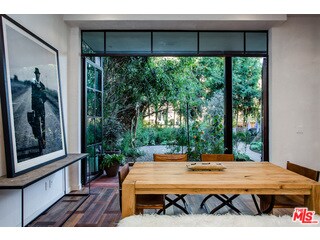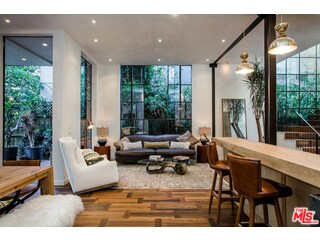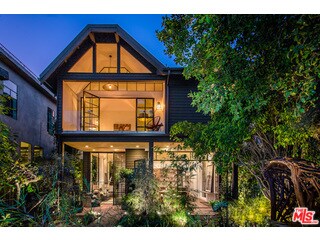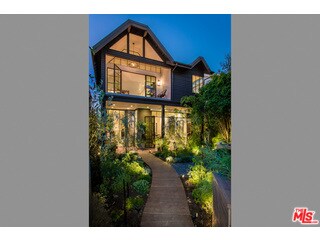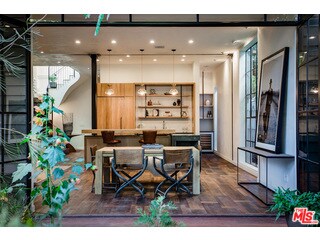
911 Nowita Place Venice, CA 90291
Venice NeighborhoodHighlights
- Maid or Guest Quarters
- Wood Flooring
- Den
- Broadway Elementary Rated A-
- 1 Fireplace
- Walk-In Pantry
About This Home
As of October 2024On the best walk street, hidden in the trees, is a home built for living & loving in Venice unlike any other. Tremendous attention to detail while maintaining simplicity & charm. Character. Not modern. Not traditional. Absolutely Kim Gordon's wicked clever blend of the two using light & flow to create a space to linger. Over 3,000 sqft of living w/ 4 bdrms. One with its own entrance & spa bath - perfect as an office, nanny or exercise room. Open floor plan starring a nautilus inspired staircase up 3 floors to the roof deck. Gourmet bar style kitchen w/brass & bronze accents set against Bluestone & rich woods, Subzero & Wolf appliances & a full Pantry w/sink & wine fridge. Parquet oak floors, real living laundry & fully designed custom oak closets throughout. A massive rear deck lined w/planters to hold lush greenery for a grassy yard vibe. Impeccable landscaping in a luxurious front garden w/firepit. This home's profoundly timeless style will take you into the decades to come.
Last Agent to Sell the Property
Pardee Properties License #01421451 Listed on: 11/13/2015
Home Details
Home Type
- Single Family
Est. Annual Taxes
- $55,793
Lot Details
- 2,975 Sq Ft Lot
- Property is zoned LAR2
Parking
- 1 Parking Space
Interior Spaces
- 3,265 Sq Ft Home
- 2-Story Property
- Built-In Features
- 1 Fireplace
- Formal Entry
- Living Room
- Dining Room
- Den
- Laundry Room
- Property Views
Kitchen
- Breakfast Bar
- Walk-In Pantry
- Oven or Range
- Freezer
- Dishwasher
- Disposal
Flooring
- Wood
- Tile
Bedrooms and Bathrooms
- 4 Bedrooms
- Walk-In Closet
- Maid or Guest Quarters
Outdoor Features
- Open Patio
Utilities
- Central Heating and Cooling System
- Sewer in Street
Listing and Financial Details
- Assessor Parcel Number 4241-017-013
Ownership History
Purchase Details
Purchase Details
Home Financials for this Owner
Home Financials are based on the most recent Mortgage that was taken out on this home.Purchase Details
Home Financials for this Owner
Home Financials are based on the most recent Mortgage that was taken out on this home.Purchase Details
Home Financials for this Owner
Home Financials are based on the most recent Mortgage that was taken out on this home.Purchase Details
Home Financials for this Owner
Home Financials are based on the most recent Mortgage that was taken out on this home.Purchase Details
Similar Homes in the area
Home Values in the Area
Average Home Value in this Area
Purchase History
| Date | Type | Sale Price | Title Company |
|---|---|---|---|
| Grant Deed | $4,600,000 | Ticor Title Company | |
| Grant Deed | -- | Fidelity National Title Co | |
| Grant Deed | $3,987,000 | Fidelity National Title Co | |
| Interfamily Deed Transfer | -- | Fidelity National Title Co | |
| Grant Deed | $900,000 | Fidelity National Title Co | |
| Interfamily Deed Transfer | -- | None Available |
Mortgage History
| Date | Status | Loan Amount | Loan Type |
|---|---|---|---|
| Previous Owner | $2,790,900 | Adjustable Rate Mortgage/ARM | |
| Previous Owner | $1,500,000 | Purchase Money Mortgage | |
| Previous Owner | $720,000 | Purchase Money Mortgage | |
| Previous Owner | $63,000 | Credit Line Revolving | |
| Previous Owner | $175,800 | Unknown |
Property History
| Date | Event | Price | Change | Sq Ft Price |
|---|---|---|---|---|
| 10/22/2024 10/22/24 | Sold | $4,600,000 | -7.8% | $1,409 / Sq Ft |
| 10/11/2024 10/11/24 | Pending | -- | -- | -- |
| 09/20/2024 09/20/24 | For Sale | $4,987,000 | +25.1% | $1,527 / Sq Ft |
| 01/27/2016 01/27/16 | Sold | $3,987,000 | 0.0% | $1,221 / Sq Ft |
| 12/13/2015 12/13/15 | Pending | -- | -- | -- |
| 11/13/2015 11/13/15 | For Sale | $3,987,000 | -- | $1,221 / Sq Ft |
Tax History Compared to Growth
Tax History
| Year | Tax Paid | Tax Assessment Tax Assessment Total Assessment is a certain percentage of the fair market value that is determined by local assessors to be the total taxable value of land and additions on the property. | Land | Improvement |
|---|---|---|---|---|
| 2024 | $55,793 | $4,627,250 | $2,321,169 | $2,306,081 |
| 2023 | $54,695 | $4,536,520 | $2,275,656 | $2,260,864 |
| 2022 | $52,119 | $4,447,570 | $2,231,036 | $2,216,534 |
| 2021 | $51,501 | $4,360,364 | $2,187,291 | $2,173,073 |
| 2019 | $49,938 | $4,231,035 | $2,122,416 | $2,108,619 |
| 2018 | $49,829 | $4,148,074 | $2,080,800 | $2,067,274 |
| 2016 | $12,940 | $1,076,955 | $766,295 | $310,660 |
| 2015 | $12,749 | $1,060,779 | $754,785 | $305,994 |
| 2014 | $11,134 | $904,085 | $723,268 | $180,817 |
Agents Affiliated with this Home
-
Katie Pardee

Seller's Agent in 2024
Katie Pardee
Pardee Properties
(978) 290-2412
12 in this area
57 Total Sales
-
Penny Muck

Seller Co-Listing Agent in 2024
Penny Muck
Pardee Properties
(310) 266-9946
20 in this area
61 Total Sales
-
Sean Landon

Buyer's Agent in 2024
Sean Landon
Douglas Elliman
(310) 926-4028
1 in this area
19 Total Sales
-
Tamra Pardee

Seller's Agent in 2016
Tamra Pardee
Pardee Properties
(310) 907-6517
268 in this area
966 Total Sales
Map
Source: The MLS
MLS Number: 15-958841
APN: 4241-017-013
- 926 Nowita Place
- 1411 Linden Ave
- 839 Milwood Ave
- 837 Milwood Ave
- 908 California Ave
- 1012 Superba Ave
- 1016 Palms Blvd
- 836 California Ave
- 754 Marco Place
- 810 Amoroso Place
- 729 Superba Ave
- 725 Superba Ave
- 1052 Palms Blvd
- 717 Marco Place
- 1061 Amoroso Place
- 837 Venice Blvd
- 1016 Oakwood Ave
- 714 California Ave
- 724 San Miguel Ave
- 667 Santa Clara Ave

