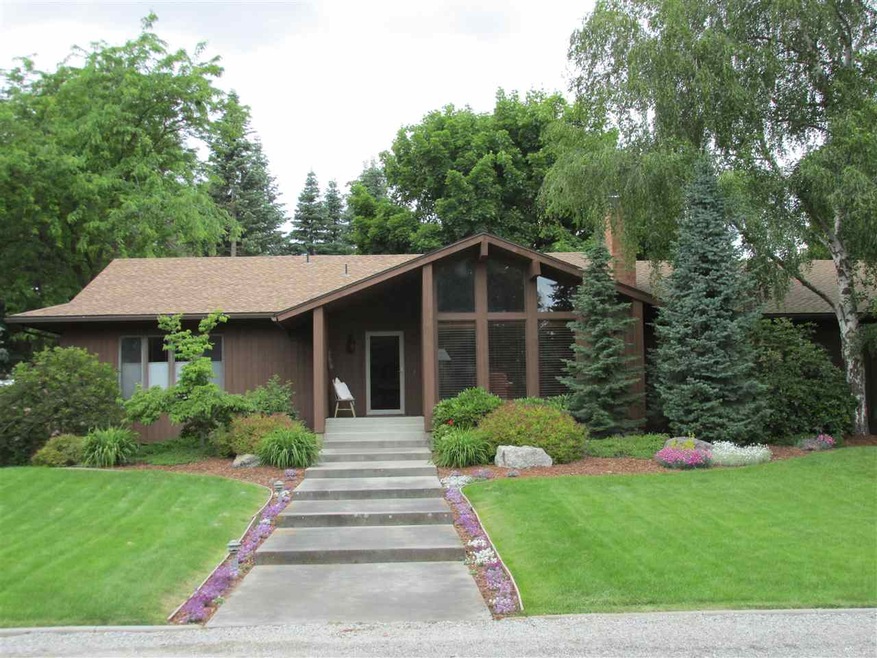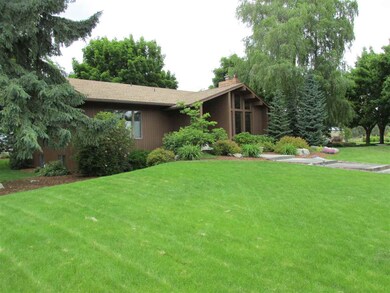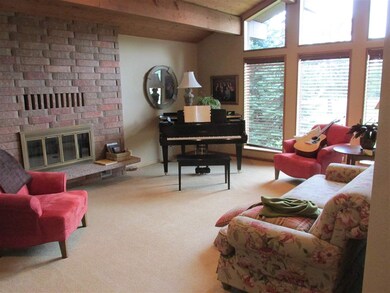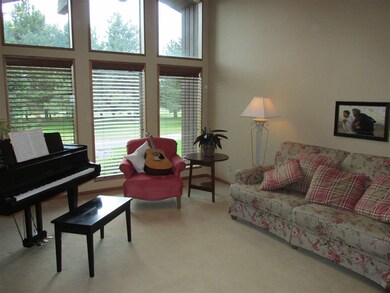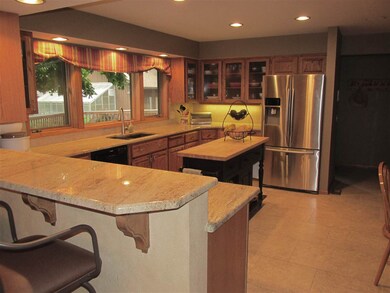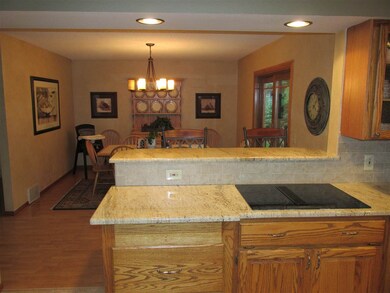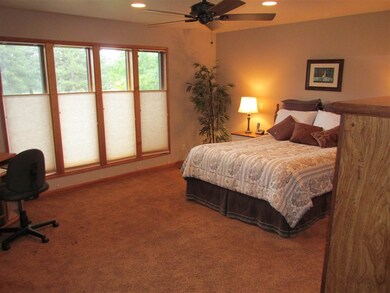
9110 S Crestview Rd Spokane, WA 99224
Highlights
- Barn
- RV Access or Parking
- Ranch Style House
- Greenhouse
- Territorial View
- 2 Fireplaces
About This Home
As of August 2021Close In Custom Home On Acreage With Several Well Maintained Outbuildings. Over 5 Acres Of "Park Like" Grounds. 3100+ Sq Ft Of Living Space. Large Rooms And Lots Of Storage. Kitchen With Slab Granite, Eating Bar, Stainless Appliances, Pantry And Built-Ins. Master Suite Is Complete With A Double Vanity, Walk-In Closet And A New Cultured Marble Shower. Big Attached Garage Plus A 30x30 Workshop/Garage, Greenhouse, Barn/Storage Building & So Much More. See Feature Sheet In Associated Docs.
Last Buyer's Agent
Lisa Hensley
John L Scott, Inc. License #81945
Home Details
Home Type
- Single Family
Est. Annual Taxes
- $4,160
Year Built
- Built in 1979
Lot Details
- 5.17 Acre Lot
- Oversized Lot
- Level Lot
- Open Lot
- Sprinkler System
- Landscaped with Trees
Home Design
- Ranch Style House
- Composition Roof
- Cedar Siding
Interior Spaces
- 3,168 Sq Ft Home
- 2 Fireplaces
- Wood Burning Fireplace
- Fireplace Features Masonry
- Formal Dining Room
- Territorial Views
Kitchen
- Breakfast Bar
- Built-In Range
- Microwave
- Dishwasher
- Kitchen Island
Bedrooms and Bathrooms
- 4 Bedrooms
- Walk-In Closet
- 3 Bathrooms
- Dual Vanity Sinks in Primary Bathroom
Basement
- Basement Fills Entire Space Under The House
- Recreation or Family Area in Basement
Parking
- 4 Car Attached Garage
- Garage Door Opener
- Off-Street Parking
- RV Access or Parking
Outdoor Features
- Greenhouse
- Storage Shed
- Shop
Schools
- Windsor Elementary School
- Cheney Middle School
- Cheney High School
Utilities
- Forced Air Heating and Cooling System
- Heat Pump System
- 400 Amp
- Private Water Source
- Well
- Septic System
Additional Features
- Barn
- Horse Setup
Listing and Financial Details
- Assessor Parcel Number 34183.0112
Community Details
Recreation
- Tennis Courts
Additional Features
- Paradise Rim Subdivision
- Community Deck or Porch
Ownership History
Purchase Details
Home Financials for this Owner
Home Financials are based on the most recent Mortgage that was taken out on this home.Purchase Details
Home Financials for this Owner
Home Financials are based on the most recent Mortgage that was taken out on this home.Purchase Details
Home Financials for this Owner
Home Financials are based on the most recent Mortgage that was taken out on this home.Purchase Details
Home Financials for this Owner
Home Financials are based on the most recent Mortgage that was taken out on this home.Similar Homes in the area
Home Values in the Area
Average Home Value in this Area
Purchase History
| Date | Type | Sale Price | Title Company |
|---|---|---|---|
| Warranty Deed | $898,000 | Ticor | |
| Warranty Deed | $439,000 | Inland Professional Title Ll | |
| Warranty Deed | $285,000 | Transnation Title Insurance | |
| Warranty Deed | $270,000 | Spokane County Title Company |
Mortgage History
| Date | Status | Loan Amount | Loan Type |
|---|---|---|---|
| Previous Owner | $417,050 | New Conventional | |
| Previous Owner | $195,000 | No Value Available | |
| Previous Owner | $202,500 | No Value Available |
Property History
| Date | Event | Price | Change | Sq Ft Price |
|---|---|---|---|---|
| 08/16/2021 08/16/21 | Sold | $898,000 | +19.7% | $283 / Sq Ft |
| 06/05/2021 06/05/21 | Pending | -- | -- | -- |
| 06/03/2021 06/03/21 | For Sale | $750,000 | +70.8% | $237 / Sq Ft |
| 07/21/2017 07/21/17 | Sold | $439,000 | 0.0% | $139 / Sq Ft |
| 06/30/2017 06/30/17 | Pending | -- | -- | -- |
| 06/16/2017 06/16/17 | For Sale | $439,000 | -- | $139 / Sq Ft |
Tax History Compared to Growth
Tax History
| Year | Tax Paid | Tax Assessment Tax Assessment Total Assessment is a certain percentage of the fair market value that is determined by local assessors to be the total taxable value of land and additions on the property. | Land | Improvement |
|---|---|---|---|---|
| 2024 | $10,151 | $1,045,350 | $227,550 | $817,800 |
| 2023 | $5,931 | $951,150 | $227,550 | $723,600 |
| 2022 | $5,609 | $713,810 | $186,210 | $527,600 |
| 2021 | $5,415 | $490,420 | $106,720 | $383,700 |
| 2020 | $5,666 | $491,220 | $97,020 | $394,200 |
| 2019 | $5,016 | $459,780 | $81,480 | $378,300 |
| 2018 | $4,787 | $372,350 | $70,850 | $301,500 |
| 2017 | $4,160 | $360,350 | $70,850 | $289,500 |
| 2016 | $4,035 | $336,050 | $69,850 | $266,200 |
| 2015 | $4,219 | $336,050 | $69,850 | $266,200 |
| 2014 | -- | $344,850 | $69,850 | $275,000 |
| 2013 | -- | $0 | $0 | $0 |
Agents Affiliated with this Home
-
Lorrie Burnworth

Seller's Agent in 2021
Lorrie Burnworth
eXp Realty, LLC
(509) 844-8240
36 Total Sales
-

Buyer's Agent in 2021
Marla McWilliams-Lopez
RE/MAX
(208) 676-8933
42 Total Sales
-
Tom Clark

Seller's Agent in 2017
Tom Clark
eXp Realty 4 Degrees
(509) 499-9999
93 Total Sales
-
L
Buyer's Agent in 2017
Lisa Hensley
John L Scott, Inc.
Map
Source: Spokane Association of REALTORS®
MLS Number: 201719076
APN: 34183.0112
- 1028 W Crestview Rd
- 8618 S Cliff View Ln
- 8426 S Cliff View Ln
- 8900 S Mullen Hill Rd Unit 10
- 8900 S Mullen Hill Rd Unit 105
- 7617 S Cedar Rd
- 9610 S Mullen Hill Rd
- 9616 S Mullen Hill Rd
- 911 W Siena Peak Dr
- 815 W Siena Peak Dr
- 7210 S Boulder Ridge Dr
- 7203 S Tangle Heights Dr
- 7196 S Boulder Ridge Dr
- 7205 S Boulder Ridge Dr
- 7188 S Boulder Ridge Dr
- 7199 S Boulder Ridge Dr
- 7164 S Boulder Ridge Dr
- 584 W Raptor Peak Dr
- 7150 S Boulder Ridge Dr
- 548 W Raptor Peak Dr
