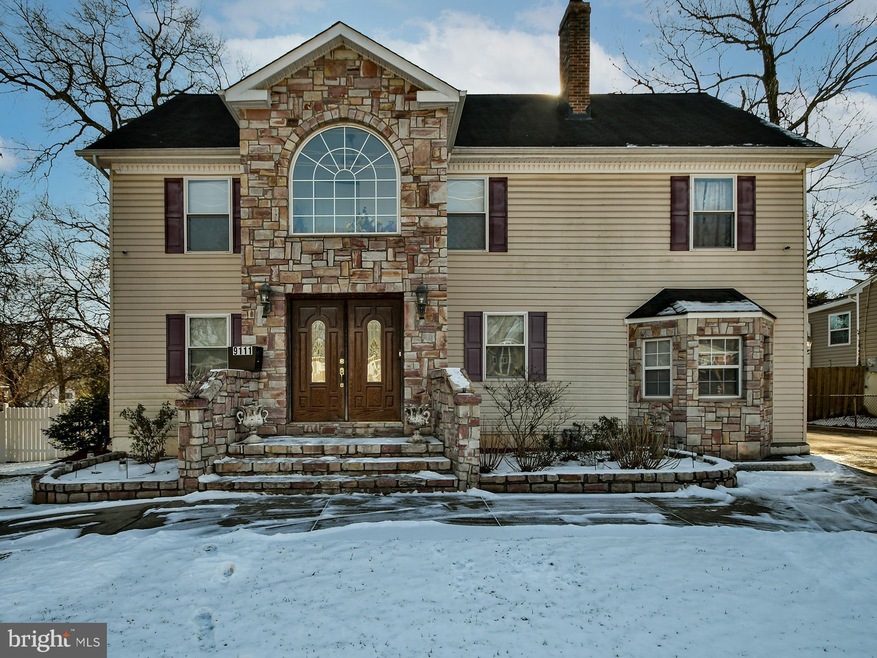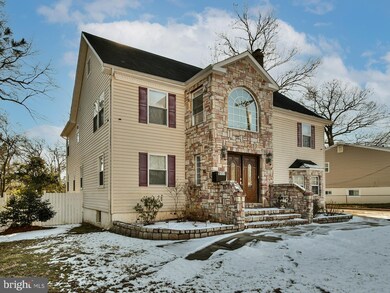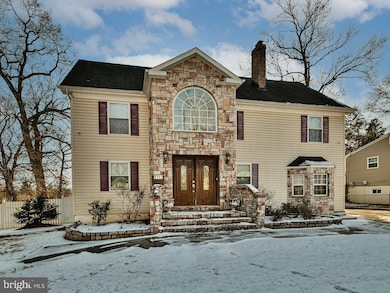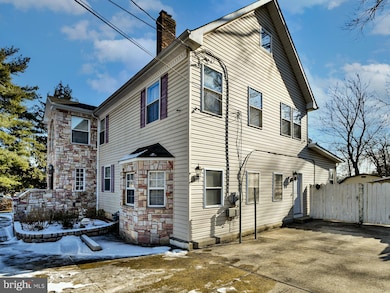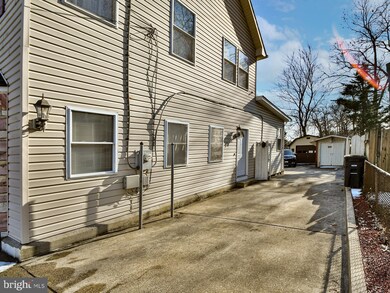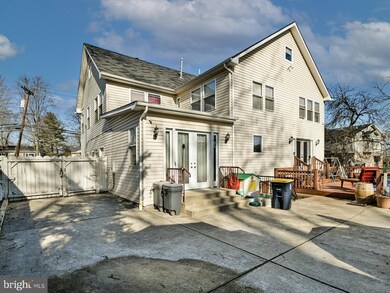
9111 Ardwick Ardmore Rd Springdale, MD 20774
Highlights
- Above Ground Pool
- Wood Flooring
- Whirlpool Bathtub
- Colonial Architecture
- Main Floor Bedroom
- Attic
About This Home
As of April 2022Wow, this home is truly one of a kind. This colonial home went thru a complete renovation in 2004 and shows excellent. Over 4000sq ft of living area with 4 levels including the basement makes it a must-see, 100% custom made home. The 7 nicely sized bedrooms and 4 full baths will charm you. Cherry hardwood flooring, granite countertops on the spacious kitchen with sitting area, and butler's pantry. Lots of space for large gatherings. Formal dining area, family room, living room, recreation room, along with a deck facing the pool. Great to sit down and enjoy the large level lot with 2 sheds and detached 2 car garage, there is also another garage or storage area for your motorcycle. Plenty of parking spaces in the massive driveway. Movie room and exercise room in the super comfortable attic. Central vacuum from attic to the basement, so convenient! Lots of love was put in all the details you will see in this home. Come and see it for yourself! Close proximity to major roads, shopping, dining. Great property at a great price.
Please remove your shoes and wear shoe coverings, wear masks, use sanitizer, provided at the property. Due to COVID guidelines, only two adults in addition to the agent are allowed per showing. Thanks for showing and stay safe. Finalizing some painting work in basement and t may not be available for viewing.
Home Details
Home Type
- Single Family
Est. Annual Taxes
- $6,991
Year Built
- Built in 1955 | Remodeled in 2004
Lot Details
- 0.41 Acre Lot
- Property is in excellent condition
- Property is zoned R55
Parking
- 2 Car Detached Garage
- 5 Driveway Spaces
- Front Facing Garage
- On-Street Parking
Home Design
- Colonial Architecture
- Architectural Shingle Roof
Interior Spaces
- 3,505 Sq Ft Home
- Property has 4 Levels
- Central Vacuum
- Chair Railings
- Crown Molding
- Recessed Lighting
- 1 Fireplace
- Entrance Foyer
- Great Room
- Family Room Off Kitchen
- Combination Kitchen and Living
- Formal Dining Room
- Bonus Room
- Home Gym
- Attic
Kitchen
- Breakfast Area or Nook
- Butlers Pantry
- Built-In Oven
- Gas Oven or Range
- Microwave
- Dishwasher
- Upgraded Countertops
- Disposal
Flooring
- Wood
- Carpet
Bedrooms and Bathrooms
- Whirlpool Bathtub
Partially Finished Basement
- Basement Fills Entire Space Under The House
- Workshop
Pool
- Above Ground Pool
Utilities
- Forced Air Heating and Cooling System
- Vented Exhaust Fan
- Electric Water Heater
Community Details
- No Home Owners Association
Listing and Financial Details
- Assessor Parcel Number 17202278984
Ownership History
Purchase Details
Home Financials for this Owner
Home Financials are based on the most recent Mortgage that was taken out on this home.Purchase Details
Similar Homes in Springdale, MD
Home Values in the Area
Average Home Value in this Area
Purchase History
| Date | Type | Sale Price | Title Company |
|---|---|---|---|
| Deed | $685,000 | North Frontier Title | |
| Deed | $87,400 | -- |
Mortgage History
| Date | Status | Loan Amount | Loan Type |
|---|---|---|---|
| Previous Owner | $616,500 | New Conventional | |
| Previous Owner | $110,000 | Closed End Mortgage | |
| Previous Owner | $150,000 | New Conventional | |
| Previous Owner | $100,000 | Credit Line Revolving |
Property History
| Date | Event | Price | Change | Sq Ft Price |
|---|---|---|---|---|
| 04/13/2022 04/13/22 | Sold | $685,000 | 0.0% | $195 / Sq Ft |
| 02/01/2022 02/01/22 | For Sale | $685,000 | -- | $195 / Sq Ft |
Tax History Compared to Growth
Tax History
| Year | Tax Paid | Tax Assessment Tax Assessment Total Assessment is a certain percentage of the fair market value that is determined by local assessors to be the total taxable value of land and additions on the property. | Land | Improvement |
|---|---|---|---|---|
| 2024 | $8,245 | $528,000 | $0 | $0 |
| 2023 | $7,678 | $489,900 | $72,700 | $417,200 |
| 2022 | $7,449 | $474,500 | $0 | $0 |
| 2021 | $14,898 | $459,100 | $0 | $0 |
| 2020 | $4,063 | $443,700 | $71,300 | $372,400 |
| 2019 | $5,909 | $412,633 | $0 | $0 |
| 2018 | $5,670 | $381,567 | $0 | $0 |
| 2017 | $3,292 | $350,500 | $0 | $0 |
| 2016 | -- | $313,167 | $0 | $0 |
| 2015 | $2,830 | $275,833 | $0 | $0 |
| 2014 | $2,830 | $238,500 | $0 | $0 |
Agents Affiliated with this Home
-
Paola Lazo

Seller's Agent in 2022
Paola Lazo
Fairfax Realty Premier
(301) 793-0954
1 in this area
104 Total Sales
-
Janet Liriano

Buyer's Agent in 2022
Janet Liriano
Fairfax Realty Premier
(301) 439-7777
1 in this area
63 Total Sales
Map
Source: Bright MLS
MLS Number: MDPG2028142
APN: 20-2278984
- 3623 Tyrol Dr
- 8904 Bold St
- 3609 Jeff Rd
- 3516 Jeff Rd
- 3509 Tyrol Dr
- 4029 92nd Ave
- 9014 Volta St
- 9402 Utica Place
- 9510 Ardwick Ardmore Rd
- 0 Glenarden Pkwy
- 2606 Saint Nicholas Way
- 7950 Dellwood Ave
- 8233 Dellwood Ct
- 8223 Dellwood Ct
- 9413 Geaton Park Place
- 4217 Kinmount Rd
- 9810 Smithview Place
- 2527 Campus Way N Unit 69
- 9903 Quiet Glen Ct
- 9905 Rosa Vista Ct
