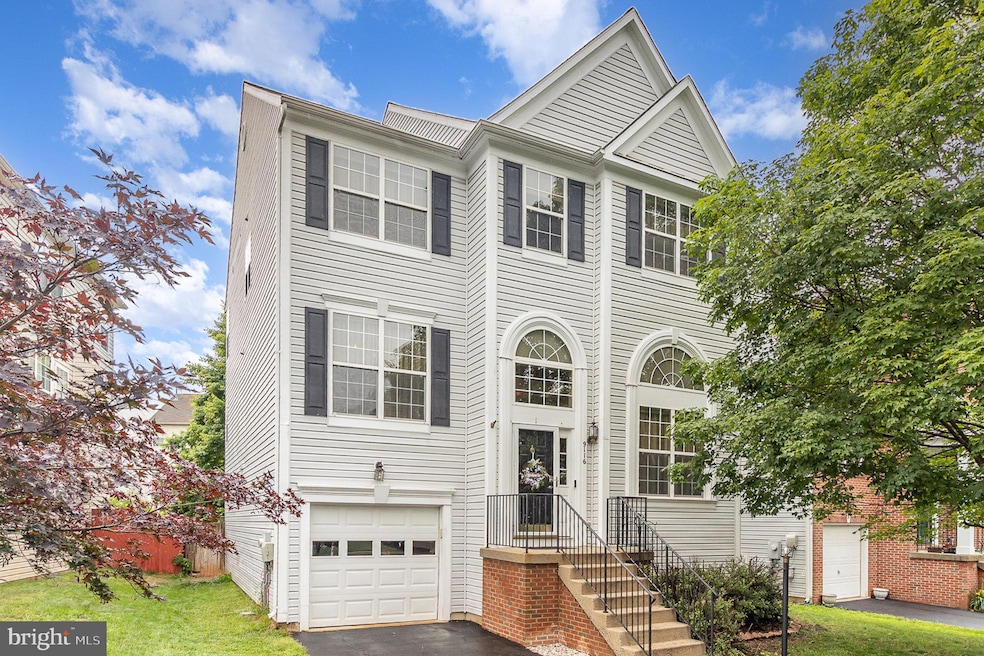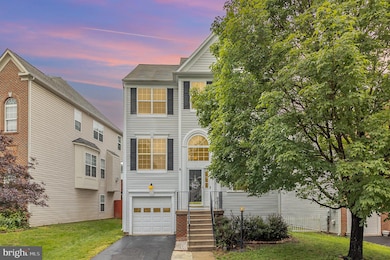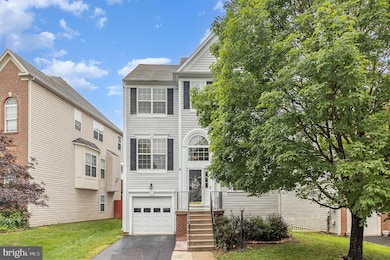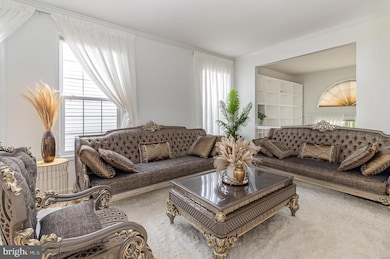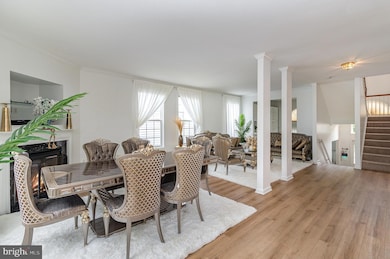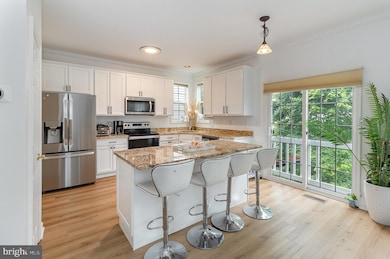
9116 Mineola Ct Manassas, VA 20111
Signal Hill NeighborhoodHighlights
- Colonial Architecture
- Tennis Courts
- Cul-De-Sac
- Osbourn Park High School Rated A
- Palladian Windows
- 1 Car Attached Garage
About This Home
As of July 2025This beautifully renovated colonial offers 4 bedrooms, 3.5 bathrooms, an attached garage, and a versatile lower-level space that can serve as an office or guest bedroom—perfect for today’s flexible living needs.
Step inside to discover luxury plank flooring and plush carpet throughout, giving the home a crisp, modern feel. The updated kitchen features stylish cabinetry, granite countertops, and stainless steel appliances, making it an ideal space for both everyday cooking and entertaining. Just off the foyer, you'll find a bright home office with soaring ceilings, built-in bookcases, and a credenza—perfect for remote work or quiet study. A half level up is a spacious combined living and family room that overlooks the office below. Across from the living area is the formal dining room, and toward the back of this level is the open-concept kitchen with a breakfast area that flows into the family room, complete with a cozy gas fireplace. Upstairs, the expansive primary suite offers a ceiling fan, a large walk-in closet, and a spa-like en-suite bath with a double vanity, soaking tub, and separate shower. Three additional bedrooms and a full hallway bathroom with a double vanity complete the upper level. The fully finished lower level provides even more living space, including a large recreation room, a potential fifth bedroom or office, a full bathroom, a wet bar area, and extra storage. A sliding glass door leads to the fenced backyard—ideal for barbecues, outdoor dining, and entertaining. Recent Improvements: 2021: New kitchen cabinets and granite countertops, stainless steel appliances (range, microwave, dishwasher, refrigerator, disposal), new carpet and luxury plank flooring, hot water heater, full interior repaint, new smoke/CO detectors. 2017: Roof shingles replaced. 2015: Air conditioning system replaced
This move-in ready gem offers the perfect blend of style, space, and modern updates in a functional multi-level layout. Don’t miss your chance—schedule your private tour today!
Home Details
Home Type
- Single Family
Est. Annual Taxes
- $5,418
Year Built
- Built in 2002 | Remodeled in 2021
Lot Details
- 4,356 Sq Ft Lot
- Cul-De-Sac
- East Facing Home
- Back Yard Fenced
- Property is zoned R6
HOA Fees
- $62 Monthly HOA Fees
Parking
- 1 Car Attached Garage
- Front Facing Garage
Home Design
- Colonial Architecture
- Slab Foundation
- Vinyl Siding
Interior Spaces
- Property has 4 Levels
- Ceiling height of 9 feet or more
- Fireplace With Glass Doors
- Gas Fireplace
- Double Pane Windows
- Palladian Windows
- Window Screens
- Six Panel Doors
- Natural lighting in basement
- Alarm System
- Washer and Dryer Hookup
Flooring
- Partially Carpeted
- Ceramic Tile
- Luxury Vinyl Plank Tile
Bedrooms and Bathrooms
- 4 Bedrooms
Outdoor Features
- Shed
Schools
- Osbourn Park High School
Utilities
- Forced Air Heating and Cooling System
- 120/240V
- Natural Gas Water Heater
Listing and Financial Details
- Tax Lot 55
- Assessor Parcel Number 7896-60-8017
Community Details
Overview
- Association fees include common area maintenance, insurance, management, trash
- Roseberry Community Association Inc HOA
- Roseberry Subdivision
Recreation
- Tennis Courts
- Community Basketball Court
- Community Playground
Ownership History
Purchase Details
Home Financials for this Owner
Home Financials are based on the most recent Mortgage that was taken out on this home.Purchase Details
Home Financials for this Owner
Home Financials are based on the most recent Mortgage that was taken out on this home.Purchase Details
Home Financials for this Owner
Home Financials are based on the most recent Mortgage that was taken out on this home.Purchase Details
Home Financials for this Owner
Home Financials are based on the most recent Mortgage that was taken out on this home.Purchase Details
Home Financials for this Owner
Home Financials are based on the most recent Mortgage that was taken out on this home.Similar Homes in Manassas, VA
Home Values in the Area
Average Home Value in this Area
Purchase History
| Date | Type | Sale Price | Title Company |
|---|---|---|---|
| Deed | $651,000 | Commonwealth Land Title | |
| Warranty Deed | $7,896 | Universal Title | |
| Warranty Deed | $400,000 | Ekko Title | |
| Warranty Deed | $500,000 | -- | |
| Deed | $275,740 | -- |
Mortgage History
| Date | Status | Loan Amount | Loan Type |
|---|---|---|---|
| Open | $585,900 | New Conventional | |
| Previous Owner | $464,800 | New Conventional | |
| Previous Owner | $390,723 | VA | |
| Previous Owner | $388,907 | VA | |
| Previous Owner | $407,708 | VA | |
| Previous Owner | $378,600 | VA | |
| Previous Owner | $355,000 | New Conventional | |
| Previous Owner | $359,000 | New Conventional | |
| Previous Owner | $253,200 | No Value Available |
Property History
| Date | Event | Price | Change | Sq Ft Price |
|---|---|---|---|---|
| 07/07/2025 07/07/25 | Sold | $651,000 | +1.7% | $283 / Sq Ft |
| 05/30/2025 05/30/25 | For Sale | $639,999 | +14.3% | $279 / Sq Ft |
| 01/05/2022 01/05/22 | Sold | $560,000 | +1.8% | $200 / Sq Ft |
| 12/08/2021 12/08/21 | Pending | -- | -- | -- |
| 12/04/2021 12/04/21 | For Sale | $550,000 | -1.8% | $196 / Sq Ft |
| 11/30/2021 11/30/21 | Off Market | $560,000 | -- | -- |
| 06/23/2017 06/23/17 | Sold | $400,000 | 0.0% | $124 / Sq Ft |
| 05/22/2017 05/22/17 | Pending | -- | -- | -- |
| 05/18/2017 05/18/17 | For Sale | $400,000 | -- | $124 / Sq Ft |
Tax History Compared to Growth
Tax History
| Year | Tax Paid | Tax Assessment Tax Assessment Total Assessment is a certain percentage of the fair market value that is determined by local assessors to be the total taxable value of land and additions on the property. | Land | Improvement |
|---|---|---|---|---|
| 2024 | $5,296 | $532,500 | $142,700 | $389,800 |
| 2023 | $5,396 | $518,600 | $130,100 | $388,500 |
| 2022 | $5,437 | $490,900 | $128,100 | $362,800 |
| 2021 | $4,970 | $405,900 | $116,200 | $289,700 |
| 2020 | $5,851 | $377,500 | $116,200 | $261,300 |
| 2019 | $5,727 | $369,500 | $116,200 | $253,300 |
| 2018 | $4,470 | $370,200 | $116,200 | $254,000 |
| 2017 | $4,481 | $362,300 | $116,200 | $246,100 |
| 2016 | $4,355 | $355,300 | $110,800 | $244,500 |
| 2015 | $4,163 | $363,600 | $112,900 | $250,700 |
| 2014 | $4,163 | $332,000 | $102,500 | $229,500 |
Agents Affiliated with this Home
-
Mussena Yemane

Seller's Agent in 2025
Mussena Yemane
KW United
(703) 380-8900
2 in this area
66 Total Sales
-
Mary Machaiel

Buyer's Agent in 2025
Mary Machaiel
EXP Realty, LLC
(571) 388-0002
4 in this area
101 Total Sales
-
Miguel Avila

Seller's Agent in 2022
Miguel Avila
EXP Realty, LLC
(571) 233-0581
1 in this area
51 Total Sales
-
Stephanie Wayne

Seller's Agent in 2017
Stephanie Wayne
Century 21 Redwood Realty
(703) 965-1643
3 in this area
71 Total Sales
Map
Source: Bright MLS
MLS Number: VAPW2093462
APN: 7896-60-8017
- 9100 Mulder Ct
- 9204 Arrington Farm Ct
- 9216 Arrington Farm Ct
- 9316 Paul Dr
- 9229 Jessica Dr
- 9203 Matthew Dr
- 9250 Jessica Dr
- 9305 Michael Ct
- 9322 Brandon St
- 9458 Black Hawk Ct
- 9319 Paul Dr
- 9408 Rosebud Ct
- 9304 Bradley Ct
- 9218 Greenshire Dr
- 9587 Wheats Way
- 9239 Greenshire Dr
- 9722 Holmes Place Unit 307
- 9711 Handerson Place Unit 206
- 9710 Handerson Place Unit 1
- 9713 Handerson Place Unit 203
