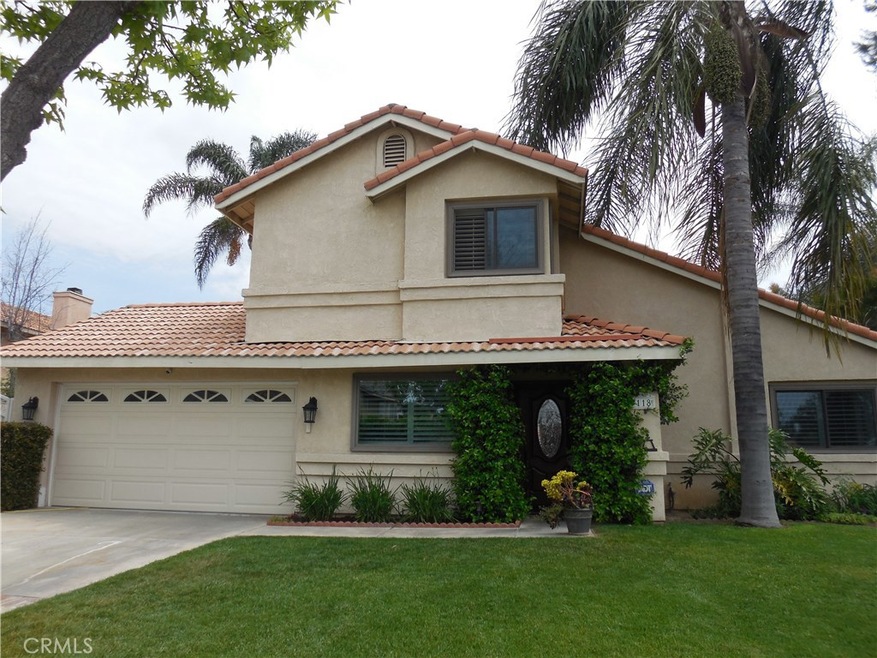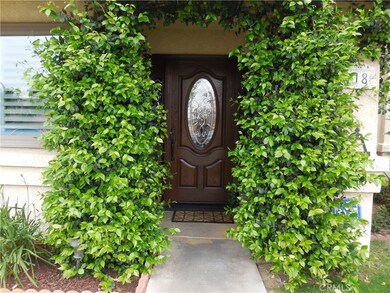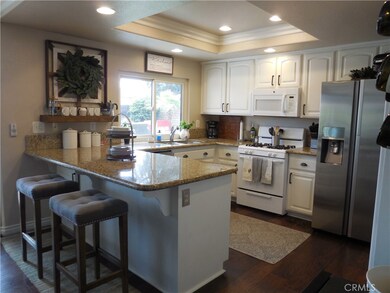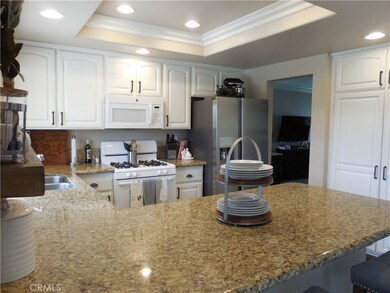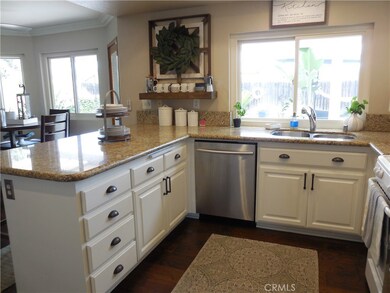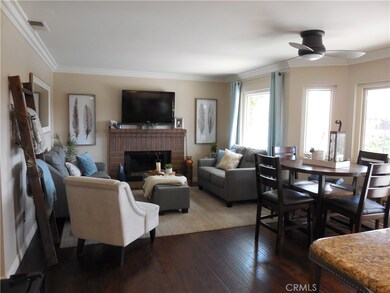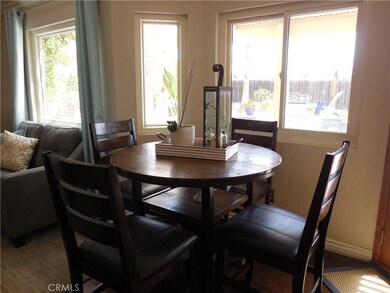
9118 Copley Ln Riverside, CA 92503
Arlington South NeighborhoodHighlights
- Pebble Pool Finish
- Orchard Views
- Wood Flooring
- RV Gated
- Property is near a park
- Granite Countertops
About This Home
As of July 2019This home is turnkey, gorgeous and immaculate!! Nothing to do here but move in!! Everything looks perfect!! Newer Anderson vinyl windows with plantation shutters and newer entry doors. Kitchen cabinets have been refaced. Granite counter tops, hardwood flooring, ceramic tile floors, neutral color carpet, 5" crown molding and recessed lighting throughout the home. Relax in a peaceful backyard with a brick fire pit and built in BBQ across from the pebble-tech saltwater pool. There is plenty of shade from the "Alumawood" patio for those sunny days. This home also features a Nest Hello Smart Video Doorbell, RV parking, a fenced in dog kennel and mature fruit tress. Home is in a very desirable area next to Victoria Avenue with easy access to the 91 freeway. MUST SEE TO APPRECIATE! PRIDE OF OWNERSHIP!
Last Agent to Sell the Property
BETTER HOMES AND GARDENS REAL ESTATE CHAMPIONS License #01211720 Listed on: 04/21/2019

Last Buyer's Agent
BETTER HOMES AND GARDENS REAL ESTATE CHAMPIONS License #01211720 Listed on: 04/21/2019

Home Details
Home Type
- Single Family
Est. Annual Taxes
- $5,563
Year Built
- Built in 1987
Lot Details
- 8,712 Sq Ft Lot
- Kennel
- Wrought Iron Fence
- Wood Fence
- Block Wall Fence
- Sprinklers on Timer
- Front Yard
Parking
- 2 Car Attached Garage
- Parking Available
- Driveway
- RV Gated
Home Design
- Turnkey
- Slab Foundation
- Spanish Tile Roof
- Stucco
Interior Spaces
- 1,761 Sq Ft Home
- 2-Story Property
- Crown Molding
- Ceiling Fan
- Recessed Lighting
- Double Pane Windows
- ENERGY STAR Qualified Windows
- Insulated Windows
- Plantation Shutters
- Bay Window
- ENERGY STAR Qualified Doors
- Family Room with Fireplace
- Family Room Off Kitchen
- Living Room
- Orchard Views
- Laundry Room
Kitchen
- Breakfast Bar
- Gas Oven
- Gas Range
- Microwave
- Dishwasher
- Granite Countertops
Flooring
- Wood
- Carpet
- Tile
Bedrooms and Bathrooms
- 3 Main Level Bedrooms
- All Upper Level Bedrooms
- Mirrored Closets Doors
- Dual Vanity Sinks in Primary Bathroom
- Walk-in Shower
Home Security
- Carbon Monoxide Detectors
- Fire and Smoke Detector
Pool
- Pebble Pool Finish
- Heated In Ground Pool
- Heated Spa
- In Ground Spa
- Saltwater Pool
Outdoor Features
- Concrete Porch or Patio
- Exterior Lighting
- Shed
- Outdoor Grill
- Rain Gutters
Location
- Property is near a park
- Suburban Location
Schools
- Arlington High School
Utilities
- SEER Rated 13-15 Air Conditioning Units
- Central Heating and Cooling System
Community Details
- No Home Owners Association
Listing and Financial Details
- Tax Lot 2.2
- Tax Tract Number 21421
- Assessor Parcel Number 239351002
Ownership History
Purchase Details
Home Financials for this Owner
Home Financials are based on the most recent Mortgage that was taken out on this home.Purchase Details
Home Financials for this Owner
Home Financials are based on the most recent Mortgage that was taken out on this home.Purchase Details
Home Financials for this Owner
Home Financials are based on the most recent Mortgage that was taken out on this home.Purchase Details
Home Financials for this Owner
Home Financials are based on the most recent Mortgage that was taken out on this home.Similar Homes in Riverside, CA
Home Values in the Area
Average Home Value in this Area
Purchase History
| Date | Type | Sale Price | Title Company |
|---|---|---|---|
| Interfamily Deed Transfer | -- | First American Title Company | |
| Grant Deed | $475,000 | Wfg Title Company Of Ca | |
| Grant Deed | $387,500 | First American Title Company | |
| Grant Deed | $150,000 | First American Title Ins Co |
Mortgage History
| Date | Status | Loan Amount | Loan Type |
|---|---|---|---|
| Open | $417,000 | New Conventional | |
| Previous Owner | $427,500 | New Conventional | |
| Previous Owner | $353,860 | FHA | |
| Previous Owner | $361,568 | FHA | |
| Previous Owner | $180,800 | New Conventional | |
| Previous Owner | $100,000 | Credit Line Revolving | |
| Previous Owner | $20,000 | Unknown | |
| Previous Owner | $204,000 | Unknown | |
| Previous Owner | $15,000 | Credit Line Revolving | |
| Previous Owner | $148,000 | Unknown | |
| Previous Owner | $15,000 | Stand Alone Second | |
| Previous Owner | $15,000 | Stand Alone Second | |
| Previous Owner | $133,950 | No Value Available |
Property History
| Date | Event | Price | Change | Sq Ft Price |
|---|---|---|---|---|
| 07/22/2019 07/22/19 | Sold | $475,000 | -3.1% | $270 / Sq Ft |
| 04/29/2019 04/29/19 | Pending | -- | -- | -- |
| 04/21/2019 04/21/19 | For Sale | $490,000 | +26.5% | $278 / Sq Ft |
| 06/05/2015 06/05/15 | Sold | $387,500 | -2.9% | $220 / Sq Ft |
| 04/16/2015 04/16/15 | Pending | -- | -- | -- |
| 04/06/2015 04/06/15 | For Sale | $399,000 | -- | $227 / Sq Ft |
Tax History Compared to Growth
Tax History
| Year | Tax Paid | Tax Assessment Tax Assessment Total Assessment is a certain percentage of the fair market value that is determined by local assessors to be the total taxable value of land and additions on the property. | Land | Improvement |
|---|---|---|---|---|
| 2025 | $5,563 | $519,477 | $98,426 | $421,051 |
| 2023 | $5,563 | $499,307 | $94,605 | $404,702 |
| 2022 | $5,434 | $489,517 | $92,750 | $396,767 |
| 2021 | $5,359 | $479,920 | $90,932 | $388,988 |
| 2020 | $5,318 | $475,000 | $90,000 | $385,000 |
| 2019 | $4,755 | $417,484 | $75,414 | $342,070 |
| 2018 | $4,663 | $409,299 | $73,937 | $335,362 |
| 2017 | $4,580 | $401,275 | $72,488 | $328,787 |
| 2016 | $4,286 | $393,408 | $71,067 | $322,341 |
| 2015 | $2,333 | $217,529 | $58,692 | $158,837 |
| 2014 | $2,309 | $213,271 | $57,544 | $155,727 |
Agents Affiliated with this Home
-
OLIVIA REYES
O
Seller's Agent in 2019
OLIVIA REYES
BETTER HOMES AND GARDENS REAL ESTATE CHAMPIONS
(951) 727-9200
5 Total Sales
-
Bryan Broerman

Seller's Agent in 2015
Bryan Broerman
Seven Gables Real Estate
(714) 951-0239
26 Total Sales
Map
Source: California Regional Multiple Listing Service (CRMLS)
MLS Number: IV19093001
APN: 239-351-002
- 2866 Marisa Ct
- 2825 Irving St
- 2845 Irving St
- 8809 Amigos Place
- 9158 Teralina Cir
- 9154 Teralina Cir
- 9146 Teralina Cir
- 9150 Teralina Cir
- PLAN TWO at Emberwood
- PLAN ONE at Emberwood
- 3182 Lakemont Ln
- 3188 Lakemont Ln
- 3192 Lakemont Ln
- 3196 Lakemont Ln
- 3191 Lakemont Ln
- 3198 Bexfield Ct
- 3198 Madrone Ln
- 3186 Madrone Ln
- 3190 Madrone Ln
- 3197 Madrone Ln
