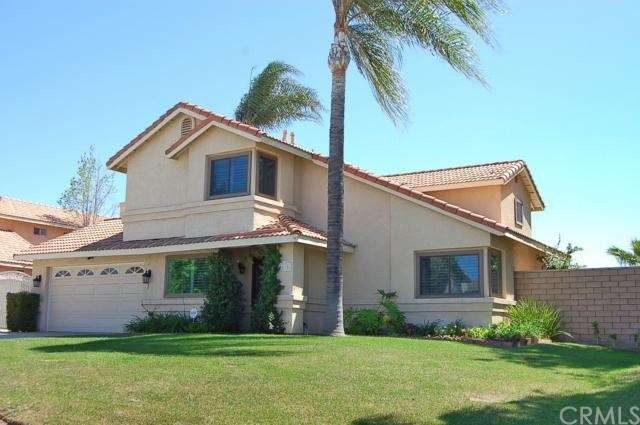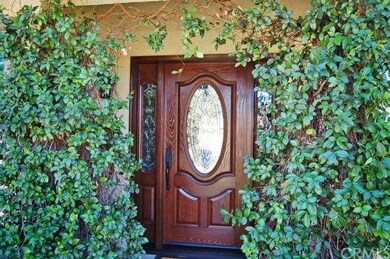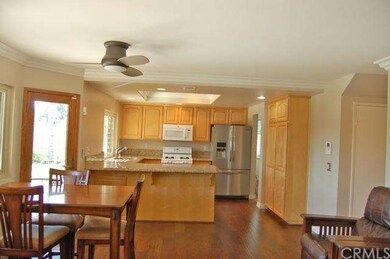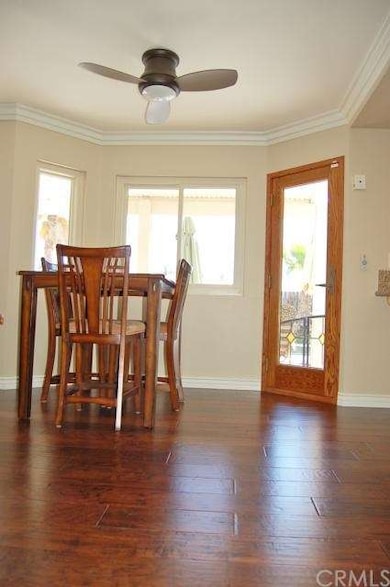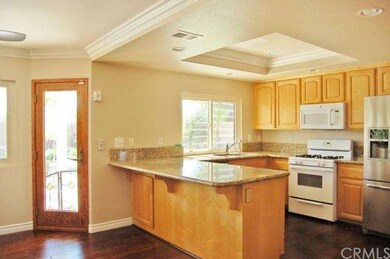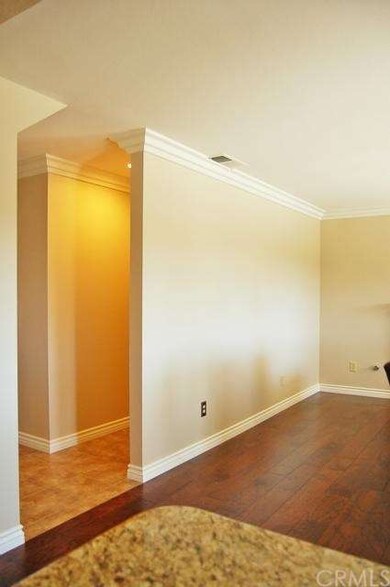
9118 Copley Ln Riverside, CA 92503
Arlington South NeighborhoodHighlights
- Pebble Pool Finish
- Orchard Views
- Wood Flooring
- RV Gated
- Property is near a park
- Granite Countertops
About This Home
As of July 2019Beautiful Turnkey Victoria Avenue home. This property is move in ready with a totally remodeled and updated interior. All new Anderson vinyl windows with plantation shutters, Home security system with smartphone application, granite counters, hardwood floors, new entry doors, ceramic tile floors, new carpet, recessed lighting throughout the home, new interior paint with new baseboards and 5'' crown molding. All new plumbing and lighting fixtures, new toilets and re-surfaced showers. The home also features gated RV parking, fenced in dog kennel and security cameras. Relax in a peaceful back yard with a built in BBQ across from the featured pebble-tech saltwater pool. There is plenty of shade from the "Alumawood" patio with exterior speakers. This home is ideal for families looking for a move in ready home without the hassle of renovations. Location is also desirable as this home is located next to Victoria avenue with multiple street access to the 91 freeway.
Last Agent to Sell the Property
Seven Gables Real Estate License #01936967 Listed on: 04/06/2015

Home Details
Home Type
- Single Family
Est. Annual Taxes
- $5,563
Year Built
- Built in 1987 | Remodeled
Lot Details
- 8,712 Sq Ft Lot
- Kennel
- Wood Fence
- Block Wall Fence
- Sprinklers on Timer
- Front Yard
Parking
- 2 Car Attached Garage
- Parking Available
- RV Gated
Home Design
- Turnkey
- Slab Foundation
- Spanish Tile Roof
- Stucco
Interior Spaces
- 1,761 Sq Ft Home
- 2-Story Property
- Wired For Sound
- Crown Molding
- Ceiling Fan
- Recessed Lighting
- Double Pane Windows
- ENERGY STAR Qualified Windows
- Solar Tinted Windows
- Insulated Windows
- Plantation Shutters
- Bay Window
- ENERGY STAR Qualified Doors
- Family Room with Fireplace
- Family Room Off Kitchen
- Living Room
- Home Office
- Orchard Views
- Laundry Room
Kitchen
- Breakfast Bar
- Gas Oven
- Gas Cooktop
- Microwave
- Freezer
- Dishwasher
- Granite Countertops
Flooring
- Wood
- Carpet
- Tile
Bedrooms and Bathrooms
- 3 Bedrooms
- All Upper Level Bedrooms
- Walk-In Closet
- Mirrored Closets Doors
Home Security
- Alarm System
- Intercom
- Fire and Smoke Detector
Pool
- Pebble Pool Finish
- Heated In Ground Pool
- Heated Spa
- In Ground Spa
- Gas Heated Pool
- Saltwater Pool
- Waterfall Pool Feature
Outdoor Features
- Concrete Porch or Patio
- Exterior Lighting
- Shed
- Outdoor Grill
Location
- Property is near a park
- Suburban Location
Utilities
- High Efficiency Air Conditioning
- SEER Rated 13-15 Air Conditioning Units
- Central Heating and Cooling System
- Gas Water Heater
Community Details
- No Home Owners Association
Listing and Financial Details
- Tax Lot 2,2
- Tax Tract Number 21421
- Assessor Parcel Number 239351002
Ownership History
Purchase Details
Home Financials for this Owner
Home Financials are based on the most recent Mortgage that was taken out on this home.Purchase Details
Home Financials for this Owner
Home Financials are based on the most recent Mortgage that was taken out on this home.Purchase Details
Home Financials for this Owner
Home Financials are based on the most recent Mortgage that was taken out on this home.Purchase Details
Home Financials for this Owner
Home Financials are based on the most recent Mortgage that was taken out on this home.Similar Homes in Riverside, CA
Home Values in the Area
Average Home Value in this Area
Purchase History
| Date | Type | Sale Price | Title Company |
|---|---|---|---|
| Interfamily Deed Transfer | -- | First American Title Company | |
| Grant Deed | $475,000 | Wfg Title Company Of Ca | |
| Grant Deed | $387,500 | First American Title Company | |
| Grant Deed | $150,000 | First American Title Ins Co |
Mortgage History
| Date | Status | Loan Amount | Loan Type |
|---|---|---|---|
| Open | $417,000 | New Conventional | |
| Previous Owner | $427,500 | New Conventional | |
| Previous Owner | $353,860 | FHA | |
| Previous Owner | $361,568 | FHA | |
| Previous Owner | $180,800 | New Conventional | |
| Previous Owner | $100,000 | Credit Line Revolving | |
| Previous Owner | $20,000 | Unknown | |
| Previous Owner | $204,000 | Unknown | |
| Previous Owner | $15,000 | Credit Line Revolving | |
| Previous Owner | $148,000 | Unknown | |
| Previous Owner | $15,000 | Stand Alone Second | |
| Previous Owner | $15,000 | Stand Alone Second | |
| Previous Owner | $133,950 | No Value Available |
Property History
| Date | Event | Price | Change | Sq Ft Price |
|---|---|---|---|---|
| 07/22/2019 07/22/19 | Sold | $475,000 | -3.1% | $270 / Sq Ft |
| 04/29/2019 04/29/19 | Pending | -- | -- | -- |
| 04/21/2019 04/21/19 | For Sale | $490,000 | +26.5% | $278 / Sq Ft |
| 06/05/2015 06/05/15 | Sold | $387,500 | -2.9% | $220 / Sq Ft |
| 04/16/2015 04/16/15 | Pending | -- | -- | -- |
| 04/06/2015 04/06/15 | For Sale | $399,000 | -- | $227 / Sq Ft |
Tax History Compared to Growth
Tax History
| Year | Tax Paid | Tax Assessment Tax Assessment Total Assessment is a certain percentage of the fair market value that is determined by local assessors to be the total taxable value of land and additions on the property. | Land | Improvement |
|---|---|---|---|---|
| 2023 | $5,563 | $499,307 | $94,605 | $404,702 |
| 2022 | $5,434 | $489,517 | $92,750 | $396,767 |
| 2021 | $5,359 | $479,920 | $90,932 | $388,988 |
| 2020 | $5,318 | $475,000 | $90,000 | $385,000 |
| 2019 | $4,755 | $417,484 | $75,414 | $342,070 |
| 2018 | $4,663 | $409,299 | $73,937 | $335,362 |
| 2017 | $4,580 | $401,275 | $72,488 | $328,787 |
| 2016 | $4,286 | $393,408 | $71,067 | $322,341 |
| 2015 | $2,333 | $217,529 | $58,692 | $158,837 |
| 2014 | $2,309 | $213,271 | $57,544 | $155,727 |
Agents Affiliated with this Home
-
OLIVIA REYES
O
Seller's Agent in 2019
OLIVIA REYES
BETTER HOMES AND GARDENS REAL ESTATE CHAMPIONS
(951) 727-9200
5 Total Sales
-
Bryan Broerman

Seller's Agent in 2015
Bryan Broerman
Seven Gables Real Estate
(714) 951-0239
25 Total Sales
Map
Source: California Regional Multiple Listing Service (CRMLS)
MLS Number: OC15071493
APN: 239-351-002
- 2870 Gibson St
- 2921 Gibson St
- 2826 Irving St
- 3050 Mesquite Dr
- 2972 Quebec Dr
- 3167 Teralina Cir
- 3163 Teralina Cir
- 3155 Teralina Cir
- 9128 Teralina Cir
- 9128 Teralina Cir
- 3199 Bexfield Ct
- 3182 Lakemont Ln
- 3188 Lakemont Ln
- 3192 Lakemont Ln
- 3196 Lakemont Ln
- 3195 Lakemont Ln
- 3191 Lakemont Ln
- 3187 Lakemont Ln
- 3197 Madrone Ln
- 3189 Madrone Ln
