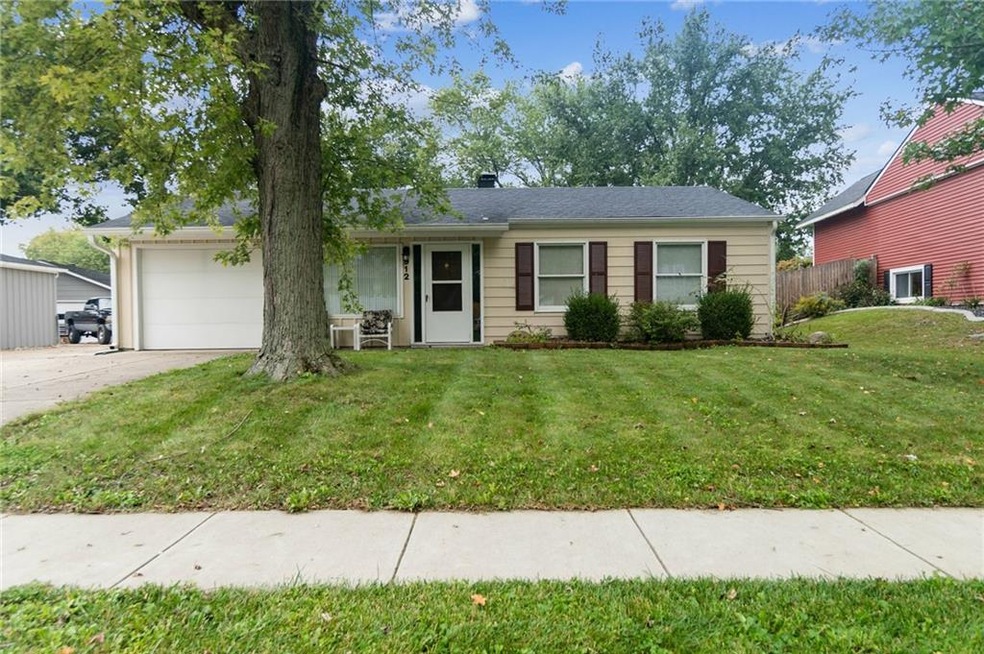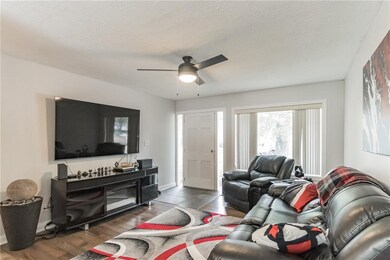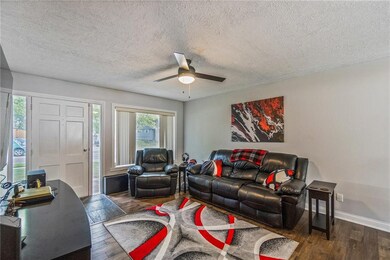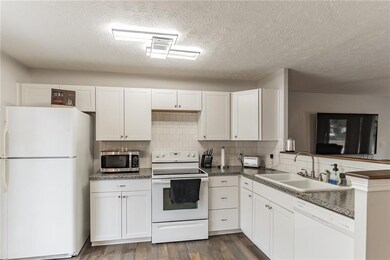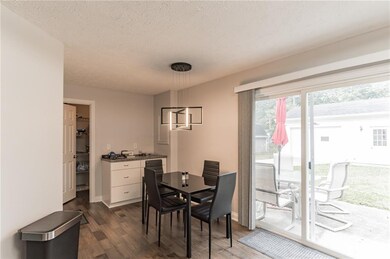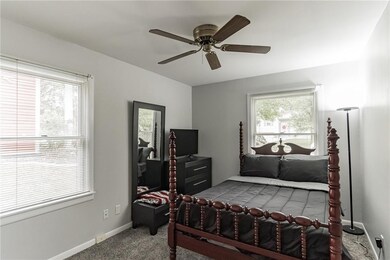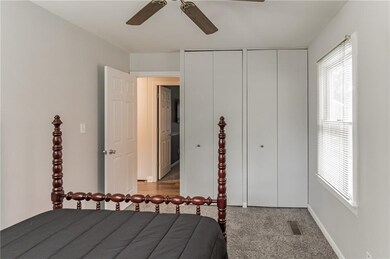
912 Gary Dr Plainfield, IN 46168
About This Home
As of November 2021Move-in ready ranch style home offering 3BR/1BA/1Car Attached Garage and 2 Car Detached! Recent updates include the roof (including detached garage), flooring throughout (hardwood and carpet), interior and exterior paint, trim, kitchen cabinets and countertop, along with even more! The property features an open kitchen/dining/living area, large pantry, and a great backyard. The heated and cooled detached garage provides even more workshop space or could be the perfect man cave. Within walking distance to Plainfield Middle School.
Last Agent to Sell the Property
Ridenour Real Estate Services, License #RB14045158 Listed on: 10/08/2021
Last Buyer's Agent
Angie Esser
Carpenter, REALTORS®
Home Details
Home Type
- Single Family
Est. Annual Taxes
- $1,050
Year Built
- 1961
Parking
- 2
Interior Spaces
- Combination Kitchen and Dining Room
Ownership History
Purchase Details
Home Financials for this Owner
Home Financials are based on the most recent Mortgage that was taken out on this home.Purchase Details
Home Financials for this Owner
Home Financials are based on the most recent Mortgage that was taken out on this home.Similar Homes in Plainfield, IN
Home Values in the Area
Average Home Value in this Area
Purchase History
| Date | Type | Sale Price | Title Company |
|---|---|---|---|
| Warranty Deed | $180,000 | None Available | |
| Warranty Deed | $159,900 | None Available |
Mortgage History
| Date | Status | Loan Amount | Loan Type |
|---|---|---|---|
| Open | $163,000 | New Conventional |
Property History
| Date | Event | Price | Change | Sq Ft Price |
|---|---|---|---|---|
| 11/19/2021 11/19/21 | Sold | $180,000 | +0.1% | $194 / Sq Ft |
| 10/17/2021 10/17/21 | Pending | -- | -- | -- |
| 10/08/2021 10/08/21 | For Sale | $179,900 | +12.5% | $194 / Sq Ft |
| 05/20/2020 05/20/20 | Sold | $159,900 | 0.0% | $172 / Sq Ft |
| 04/11/2020 04/11/20 | Pending | -- | -- | -- |
| 04/10/2020 04/10/20 | For Sale | $159,900 | -- | $172 / Sq Ft |
Tax History Compared to Growth
Tax History
| Year | Tax Paid | Tax Assessment Tax Assessment Total Assessment is a certain percentage of the fair market value that is determined by local assessors to be the total taxable value of land and additions on the property. | Land | Improvement |
|---|---|---|---|---|
| 2024 | $1,546 | $184,800 | $29,100 | $155,700 |
| 2023 | $1,556 | $176,700 | $27,700 | $149,000 |
| 2022 | $1,576 | $169,000 | $26,300 | $142,700 |
| 2021 | $1,406 | $148,600 | $24,800 | $123,800 |
| 2020 | $1,050 | $125,100 | $24,800 | $100,300 |
| 2019 | $958 | $118,600 | $23,200 | $95,400 |
| 2018 | $951 | $115,300 | $23,200 | $92,100 |
| 2017 | $795 | $100,300 | $22,300 | $78,000 |
| 2016 | $752 | $97,200 | $22,300 | $74,900 |
| 2014 | $724 | $93,600 | $21,800 | $71,800 |
Agents Affiliated with this Home
-
Maria Ridenour

Seller's Agent in 2021
Maria Ridenour
Ridenour Real Estate Services,
(317) 919-3868
2 in this area
149 Total Sales
-
A
Buyer's Agent in 2021
Angie Esser
Carpenter, REALTORS®
-
A.J. Bowlen

Seller's Agent in 2020
A.J. Bowlen
RE/MAX Acclaimed Properties
(812) 345-3712
3 in this area
246 Total Sales
-
Cindy Martin

Buyer's Agent in 2020
Cindy Martin
VIP Real Estate Group, LLC
(317) 432-1146
2 in this area
107 Total Sales
Map
Source: MIBOR Broker Listing Cooperative®
MLS Number: 21818089
APN: 32-10-35-455-008.000-012
- 800 Walton Dr
- 926 Brookside Ln
- 1108 Pierce Dr
- 904 Jonathan Dr
- 649 Lawndale Dr
- 920 Corey Ln
- 1623 Beech Cir
- 1616 Beech Cir
- 1701 Beech Dr N
- 1238 Passage Way
- 605 Brentwood Dr E
- 420 Brookside Ln
- 424 Wayside Dr
- 1415 Section St
- 336 Brookside Ln
- 323 S Vine St
- 1515 Renee Dr
- 1011 Stevedon Ct
- 5959 Sugar Grove Rd
- 222 Hanley St
