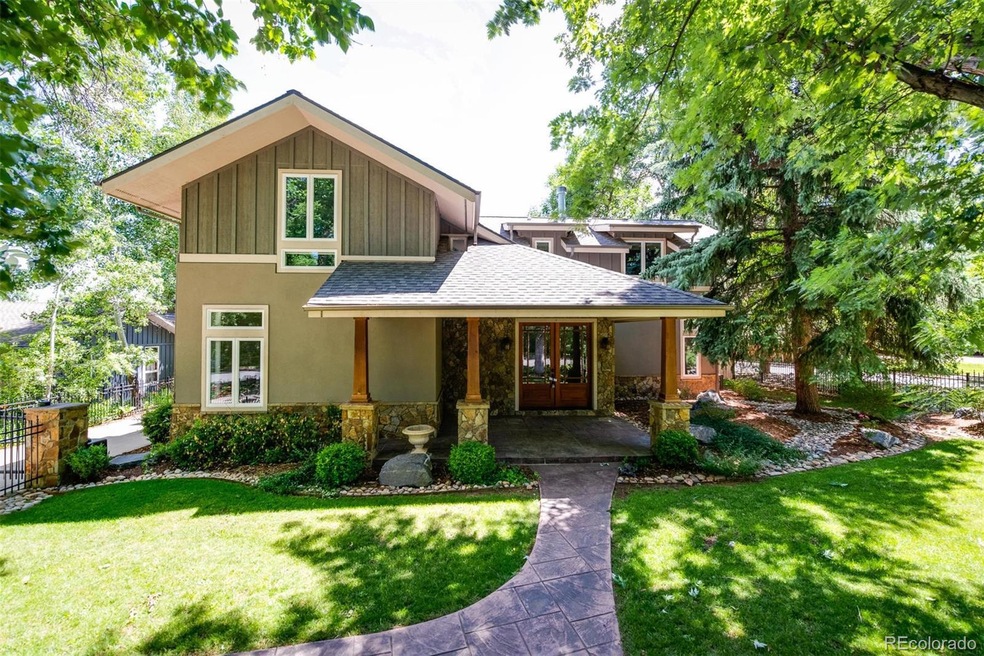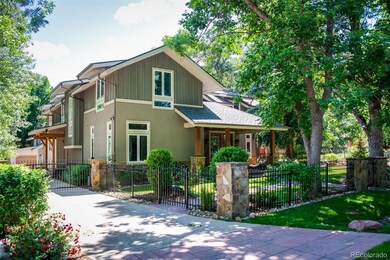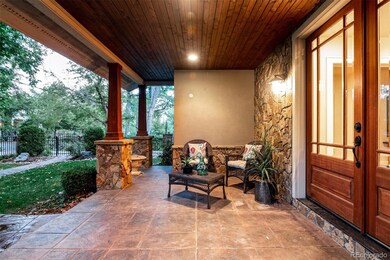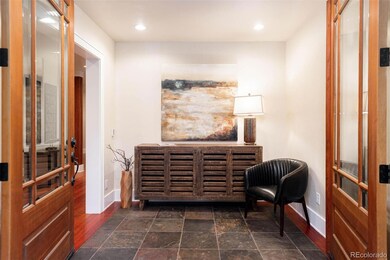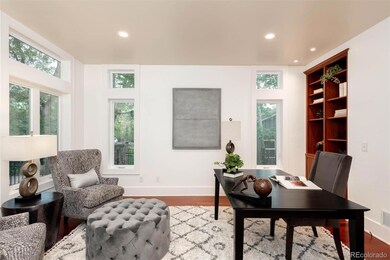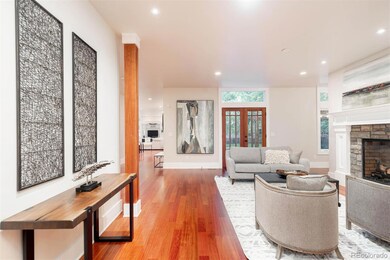
912 Juniper Ave Boulder, CO 80304
Newlands NeighborhoodHighlights
- Primary Bedroom Suite
- 0.35 Acre Lot
- Dining Room with Fireplace
- Foothill Elementary School Rated A
- Open Floorplan
- Vaulted Ceiling
About This Home
As of February 2021This pristine contemporary craftsman sits on an oversized lot on coveted Juniper Avenue in North Boulder. Superbly designed with an open, elegant floor plan that blends the indoor living spaces with the al fresco outdoors. This architecturally compelling home was designed to maximize natural light, flow and connection. Even while keeping socially distanced, It's an entertainer's dream with abundant space both indoors and out. Enjoy an expansive master suite plus an additional 3 bedrooms upstairs. A park-like private enclave with mature trees and lush gardens, and a sport court driveway, create a backyard oasis. Tucked away, is an exquisitely finished guest coach house that sits above an oversized 3-car garage complete with an epoxy concrete finish. You are just steps away from trails, running, cycling and all that Boulder has to offer. 1/2 Share of Silver Lake Ditch water to water your lawn or yard. Check out Features/Finishes and floorplans in Documents.
Last Buyer's Agent
IRES Agent Non-REcolorado
NON MLS PARTICIPANT
Home Details
Home Type
- Single Family
Est. Annual Taxes
- $16,227
Year Built
- Built in 2006
Lot Details
- 0.35 Acre Lot
- Property is Fully Fenced
- Level Lot
- Front and Back Yard Sprinklers
Parking
- 3 Car Garage
Home Design
- Frame Construction
- Composition Roof
- Wood Siding
- Stucco
Interior Spaces
- 2-Story Property
- Open Floorplan
- Built-In Features
- Vaulted Ceiling
- Gas Log Fireplace
- Double Pane Windows
- Window Treatments
- Family Room with Fireplace
- Living Room with Fireplace
- Dining Room with Fireplace
- 2 Fireplaces
- Unfinished Basement
- Partial Basement
- Fire and Smoke Detector
- Laundry in unit
Kitchen
- Breakfast Area or Nook
- Eat-In Kitchen
- Double Oven
- Microwave
- Dishwasher
- Kitchen Island
- Granite Countertops
- Disposal
Flooring
- Wood
- Carpet
- Tile
Bedrooms and Bathrooms
- 6 Bedrooms
- Primary Bedroom Suite
- Walk-In Closet
Outdoor Features
- Patio
- Rain Gutters
- Front Porch
Schools
- Foothill Elementary School
- Centennial Middle School
- Boulder High School
Utilities
- Forced Air Heating and Cooling System
- Heating System Uses Natural Gas
- Radiant Heating System
Community Details
- No Home Owners Association
- Foothills Subdivision
Listing and Financial Details
- Exclusions: Seller's personal property
- Assessor Parcel Number R0001456
Ownership History
Purchase Details
Home Financials for this Owner
Home Financials are based on the most recent Mortgage that was taken out on this home.Purchase Details
Purchase Details
Home Financials for this Owner
Home Financials are based on the most recent Mortgage that was taken out on this home.Purchase Details
Home Financials for this Owner
Home Financials are based on the most recent Mortgage that was taken out on this home.Map
Similar Homes in Boulder, CO
Home Values in the Area
Average Home Value in this Area
Purchase History
| Date | Type | Sale Price | Title Company |
|---|---|---|---|
| Warranty Deed | $3,015,000 | None Available | |
| Interfamily Deed Transfer | -- | None Available | |
| Interfamily Deed Transfer | -- | None Available | |
| Interfamily Deed Transfer | -- | None Available | |
| Warranty Deed | $1,952,500 | None Available | |
| Personal Reps Deed | $625,000 | -- |
Mortgage History
| Date | Status | Loan Amount | Loan Type |
|---|---|---|---|
| Previous Owner | $2,400,000 | New Conventional | |
| Previous Owner | $1,300,000 | Adjustable Rate Mortgage/ARM | |
| Previous Owner | $798,000 | Unknown | |
| Previous Owner | $1,350,000 | New Conventional | |
| Previous Owner | $300,000 | Unknown | |
| Previous Owner | $310,000 | Credit Line Revolving | |
| Previous Owner | $1,370,000 | New Conventional | |
| Previous Owner | $480,000 | Unknown | |
| Previous Owner | $980,000 | Stand Alone First | |
| Previous Owner | $967,000 | Purchase Money Mortgage |
Property History
| Date | Event | Price | Change | Sq Ft Price |
|---|---|---|---|---|
| 05/19/2022 05/19/22 | Off Market | $3,015,000 | -- | -- |
| 02/18/2021 02/18/21 | Sold | $3,015,000 | 0.0% | $559 / Sq Ft |
| 02/18/2021 02/18/21 | Sold | $3,015,000 | -11.3% | $609 / Sq Ft |
| 01/06/2021 01/06/21 | Pending | -- | -- | -- |
| 01/04/2021 01/04/21 | For Sale | $3,399,000 | +12.7% | $686 / Sq Ft |
| 12/31/2020 12/31/20 | Off Market | $3,015,000 | -- | -- |
| 12/09/2020 12/09/20 | Price Changed | $3,399,000 | 0.0% | $630 / Sq Ft |
| 12/09/2020 12/09/20 | Price Changed | $3,399,000 | -2.2% | $686 / Sq Ft |
| 09/25/2020 09/25/20 | For Sale | $3,475,000 | 0.0% | $644 / Sq Ft |
| 09/08/2020 09/08/20 | Price Changed | $3,475,000 | 0.0% | $701 / Sq Ft |
| 09/08/2020 09/08/20 | For Sale | $3,475,000 | +15.3% | $701 / Sq Ft |
| 08/25/2020 08/25/20 | Off Market | $3,015,000 | -- | -- |
| 05/13/2020 05/13/20 | Price Changed | $3,550,000 | -1.3% | $717 / Sq Ft |
| 01/27/2020 01/27/20 | Price Changed | $3,595,000 | -2.2% | $726 / Sq Ft |
| 12/20/2019 12/20/19 | For Sale | $3,675,000 | -- | $742 / Sq Ft |
Tax History
| Year | Tax Paid | Tax Assessment Tax Assessment Total Assessment is a certain percentage of the fair market value that is determined by local assessors to be the total taxable value of land and additions on the property. | Land | Improvement |
|---|---|---|---|---|
| 2024 | $24,275 | $281,099 | $144,580 | $136,519 |
| 2023 | $24,275 | $281,099 | $148,264 | $136,519 |
| 2022 | $23,335 | $251,284 | $106,474 | $144,810 |
| 2021 | $22,252 | $258,515 | $109,538 | $148,977 |
| 2020 | $20,087 | $230,767 | $97,169 | $133,598 |
| 2019 | $19,780 | $230,767 | $97,169 | $133,598 |
| 2018 | $16,227 | $187,157 | $77,976 | $109,181 |
| 2017 | $15,719 | $206,912 | $86,207 | $120,705 |
| 2016 | $15,970 | $184,481 | $73,789 | $110,692 |
| 2015 | $15,122 | $137,207 | $79,839 | $57,368 |
| 2014 | $11,537 | $137,207 | $79,839 | $57,368 |
Source: REcolorado®
MLS Number: 2812147
APN: 1461241-00-102
- 706 Juniper Ave
- 864 Iris Ave
- 711 Hawthorn Ave
- 955 Jasmine Cir
- 1107 Juniper Ave
- 640 Iris Ave
- 910 Kalmia Ave
- 855 Kalmia Ave
- 775 Kalmia Ave
- 1172 Juniper Ave
- 920 Hawthorn Ave
- 560 Iris Ave
- 3319 Broadway
- 3309 Broadway
- 521 Hawthorn Ave
- 440 Japonica Way
- 3315 Broadway St
- 503 Hawthorn Ave
- 700 Linden Ave
- 503 Kalmia Ave
