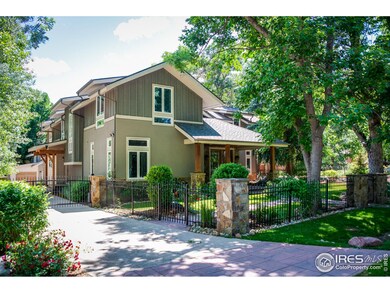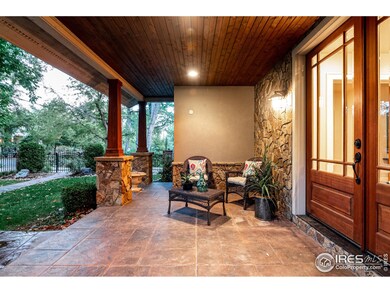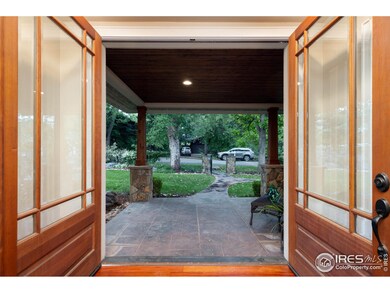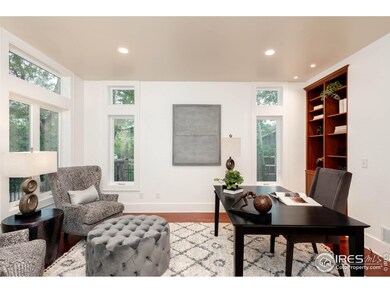
912 Juniper Ave Boulder, CO 80304
Newlands NeighborhoodHighlights
- 0.35 Acre Lot
- Open Floorplan
- Multiple Fireplaces
- Foothill Elementary School Rated A
- Carriage House
- Wooded Lot
About This Home
As of February 2021This pristine contemporary craftsman sits on an oversized lot on coveted Juniper Avenue in North Boulder. Superbly designed with an open, elegant floor plan that blends the indoor living spaces with the al fresco outdoors. This architecturally compelling home was designed to maximize natural light, flow and connection. Even while keeping socially distanced, It's an entertainer's dream with abundant space both indoors and out. Enjoy an expansive master suite plus an additional 3 bedrooms upstairs. A park-like private enclave with mature trees and lush gardens, and a sport court driveway, create a backyard oasis. Tucked away, is an exquisitely finished guest coach house that sits above an oversized 3-car garage complete with an epoxy concrete finish. You are just steps away from trails, running, cycling and all that Boulder has to offer. 1/2 Share of Silver Lake Ditch water to water your lawn or yard. Check out Features/Finishes and floorplans in Documents.
Home Details
Home Type
- Single Family
Est. Annual Taxes
- $19,780
Year Built
- Built in 2006
Lot Details
- 0.35 Acre Lot
- Wood Fence
- Level Lot
- Sprinkler System
- Wooded Lot
Parking
- 3 Car Detached Garage
Home Design
- Carriage House
- Contemporary Architecture
- Wood Frame Construction
- Composition Roof
- Wood Siding
- Stucco
Interior Spaces
- 5,392 Sq Ft Home
- 2-Story Property
- Open Floorplan
- Bar Fridge
- Cathedral Ceiling
- Multiple Fireplaces
- Double Sided Fireplace
- Fireplace Features Masonry
- Gas Fireplace
- Double Pane Windows
- Window Treatments
- French Doors
- Family Room
- Living Room with Fireplace
- Dining Room
- Home Office
- Recreation Room with Fireplace
- Unfinished Basement
- Partial Basement
- Radon Detector
Kitchen
- Eat-In Kitchen
- Double Oven
- Gas Oven or Range
- Microwave
- Dishwasher
- Kitchen Island
- Disposal
Flooring
- Wood
- Carpet
Bedrooms and Bathrooms
- 6 Bedrooms
- Walk-In Closet
Laundry
- Laundry on upper level
- Washer and Dryer Hookup
Eco-Friendly Details
- Energy-Efficient HVAC
- Energy-Efficient Thermostat
Schools
- Foothill Elementary School
- Centennial Middle School
- Boulder High School
Utilities
- Forced Air Heating and Cooling System
- Radiant Heating System
- Water Rights
- High Speed Internet
- Cable TV Available
Additional Features
- Patio
- Property is near a bus stop
Community Details
- No Home Owners Association
- Foothills Subdivision
Listing and Financial Details
- Assessor Parcel Number R0001456
Ownership History
Purchase Details
Home Financials for this Owner
Home Financials are based on the most recent Mortgage that was taken out on this home.Purchase Details
Purchase Details
Home Financials for this Owner
Home Financials are based on the most recent Mortgage that was taken out on this home.Purchase Details
Home Financials for this Owner
Home Financials are based on the most recent Mortgage that was taken out on this home.Map
Similar Homes in Boulder, CO
Home Values in the Area
Average Home Value in this Area
Purchase History
| Date | Type | Sale Price | Title Company |
|---|---|---|---|
| Warranty Deed | $3,015,000 | None Available | |
| Interfamily Deed Transfer | -- | None Available | |
| Interfamily Deed Transfer | -- | None Available | |
| Interfamily Deed Transfer | -- | None Available | |
| Warranty Deed | $1,952,500 | None Available | |
| Personal Reps Deed | $625,000 | -- |
Mortgage History
| Date | Status | Loan Amount | Loan Type |
|---|---|---|---|
| Previous Owner | $2,400,000 | New Conventional | |
| Previous Owner | $1,300,000 | Adjustable Rate Mortgage/ARM | |
| Previous Owner | $798,000 | Unknown | |
| Previous Owner | $1,350,000 | New Conventional | |
| Previous Owner | $300,000 | Unknown | |
| Previous Owner | $310,000 | Credit Line Revolving | |
| Previous Owner | $1,370,000 | New Conventional | |
| Previous Owner | $480,000 | Unknown | |
| Previous Owner | $980,000 | Stand Alone First | |
| Previous Owner | $967,000 | Purchase Money Mortgage |
Property History
| Date | Event | Price | Change | Sq Ft Price |
|---|---|---|---|---|
| 05/19/2022 05/19/22 | Off Market | $3,015,000 | -- | -- |
| 02/18/2021 02/18/21 | Sold | $3,015,000 | 0.0% | $559 / Sq Ft |
| 02/18/2021 02/18/21 | Sold | $3,015,000 | -11.3% | $609 / Sq Ft |
| 01/06/2021 01/06/21 | Pending | -- | -- | -- |
| 01/04/2021 01/04/21 | For Sale | $3,399,000 | +12.7% | $686 / Sq Ft |
| 12/31/2020 12/31/20 | Off Market | $3,015,000 | -- | -- |
| 12/09/2020 12/09/20 | Price Changed | $3,399,000 | 0.0% | $630 / Sq Ft |
| 12/09/2020 12/09/20 | Price Changed | $3,399,000 | -2.2% | $686 / Sq Ft |
| 09/25/2020 09/25/20 | For Sale | $3,475,000 | 0.0% | $644 / Sq Ft |
| 09/08/2020 09/08/20 | Price Changed | $3,475,000 | 0.0% | $701 / Sq Ft |
| 09/08/2020 09/08/20 | For Sale | $3,475,000 | +15.3% | $701 / Sq Ft |
| 08/25/2020 08/25/20 | Off Market | $3,015,000 | -- | -- |
| 05/13/2020 05/13/20 | Price Changed | $3,550,000 | -1.3% | $717 / Sq Ft |
| 01/27/2020 01/27/20 | Price Changed | $3,595,000 | -2.2% | $726 / Sq Ft |
| 12/20/2019 12/20/19 | For Sale | $3,675,000 | -- | $742 / Sq Ft |
Tax History
| Year | Tax Paid | Tax Assessment Tax Assessment Total Assessment is a certain percentage of the fair market value that is determined by local assessors to be the total taxable value of land and additions on the property. | Land | Improvement |
|---|---|---|---|---|
| 2024 | $24,275 | $281,099 | $144,580 | $136,519 |
| 2023 | $24,275 | $281,099 | $148,264 | $136,519 |
| 2022 | $23,335 | $251,284 | $106,474 | $144,810 |
| 2021 | $22,252 | $258,515 | $109,538 | $148,977 |
| 2020 | $20,087 | $230,767 | $97,169 | $133,598 |
| 2019 | $19,780 | $230,767 | $97,169 | $133,598 |
| 2018 | $16,227 | $187,157 | $77,976 | $109,181 |
| 2017 | $15,719 | $206,912 | $86,207 | $120,705 |
| 2016 | $15,970 | $184,481 | $73,789 | $110,692 |
| 2015 | $15,122 | $137,207 | $79,839 | $57,368 |
| 2014 | $11,537 | $137,207 | $79,839 | $57,368 |
Source: IRES MLS
MLS Number: 925095
APN: 1461241-00-102
- 1107 Juniper Ave
- 955 Jasmine Cir
- 864 Iris Ave
- 706 Juniper Ave
- 910 Kalmia Ave
- 855 Kalmia Ave
- 1172 Juniper Ave
- 711 Hawthorn Ave
- 775 Kalmia Ave
- 640 Iris Ave
- 920 Hawthorn Ave
- 3319 Broadway
- 3309 Broadway
- 3315 Broadway St
- 560 Iris Ave
- 3360 Broadway St
- 3582 Broadway St Unit 3582
- 3580 Broadway St Unit 3
- 700 Linden Ave
- 3633 Broadway






