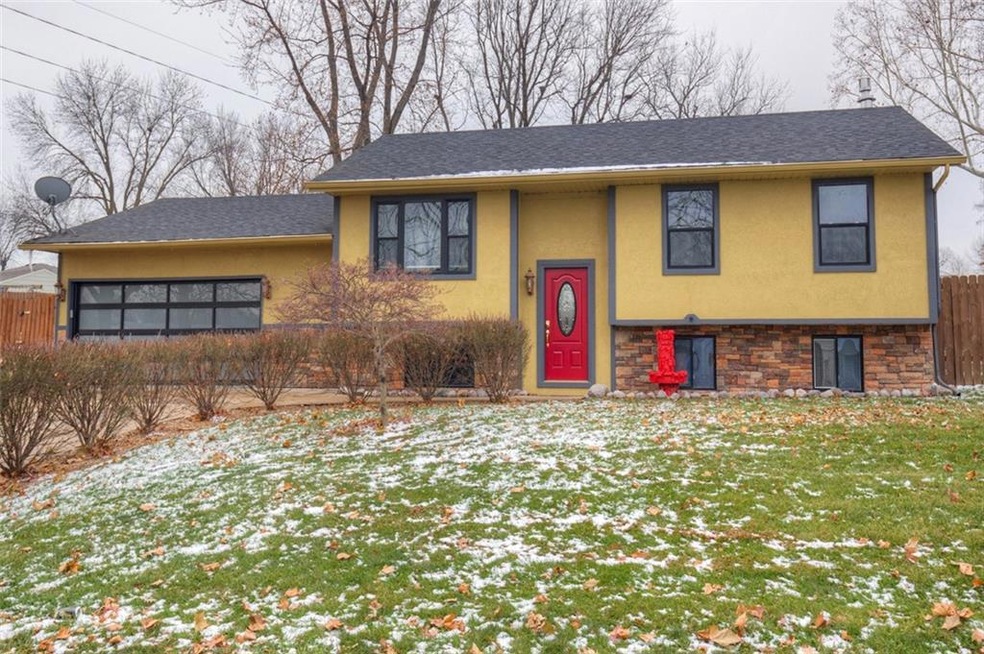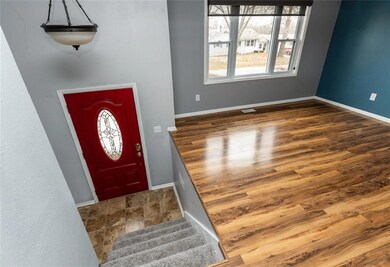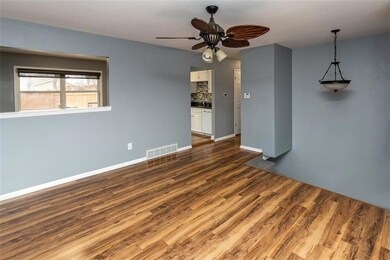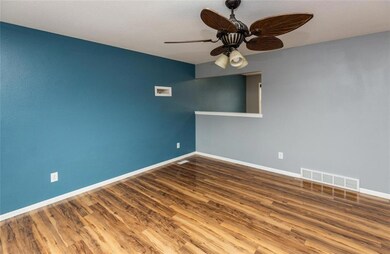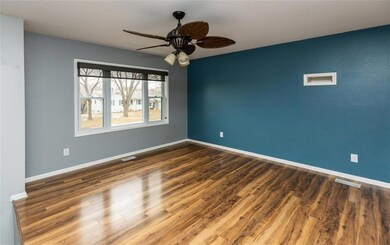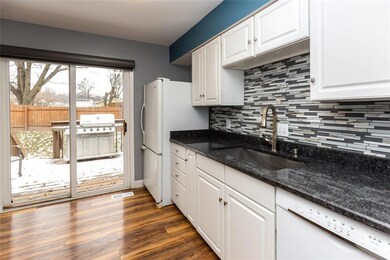
9120 Maplecrest Dr Norwalk, IA 50211
Highlights
- 1 Fireplace
- Eat-In Kitchen
- Forced Air Heating and Cooling System
- Corner Lot
- Tile Flooring
- Family Room Downstairs
About This Home
As of March 2021Nearly half acre fenced corner lot, extra wide and deep heated attached garage, utility access from garage to basement is what separates this home from others. It also features newer vinyl windows, new shingles, flooring, granite tops, walk in laundry room, wood burner in lower level family room, updated bath, interior doors, paint...you get the picture.
Home Details
Home Type
- Single Family
Est. Annual Taxes
- $3,777
Year Built
- Built in 1970
Lot Details
- 0.41 Acre Lot
- Lot Dimensions are 175x109
- Corner Lot
HOA Fees
- $17 Monthly HOA Fees
Home Design
- Split Foyer
- Block Foundation
- Asphalt Shingled Roof
- Stone Siding
- Stucco
Interior Spaces
- 938 Sq Ft Home
- 1 Fireplace
- Drapes & Rods
- Family Room Downstairs
- Fire and Smoke Detector
- Eat-In Kitchen
- Finished Basement
Flooring
- Carpet
- Laminate
- Tile
Bedrooms and Bathrooms
Parking
- 2 Car Attached Garage
- Driveway
Utilities
- Forced Air Heating and Cooling System
Community Details
- HOA Managed Association
Listing and Financial Details
- Assessor Parcel Number 63149000190
Ownership History
Purchase Details
Home Financials for this Owner
Home Financials are based on the most recent Mortgage that was taken out on this home.Purchase Details
Home Financials for this Owner
Home Financials are based on the most recent Mortgage that was taken out on this home.Purchase Details
Home Financials for this Owner
Home Financials are based on the most recent Mortgage that was taken out on this home.Purchase Details
Home Financials for this Owner
Home Financials are based on the most recent Mortgage that was taken out on this home.Similar Homes in Norwalk, IA
Home Values in the Area
Average Home Value in this Area
Purchase History
| Date | Type | Sale Price | Title Company |
|---|---|---|---|
| Warranty Deed | $220,000 | None Available | |
| Warranty Deed | $193,000 | None Available | |
| Interfamily Deed Transfer | -- | None Available | |
| Warranty Deed | $130,000 | None Available |
Mortgage History
| Date | Status | Loan Amount | Loan Type |
|---|---|---|---|
| Open | $216,015 | FHA | |
| Previous Owner | $187,200 | New Conventional | |
| Previous Owner | $123,500 | New Conventional | |
| Previous Owner | $110,500 | New Conventional |
Property History
| Date | Event | Price | Change | Sq Ft Price |
|---|---|---|---|---|
| 03/05/2021 03/05/21 | Sold | $220,000 | 0.0% | $235 / Sq Ft |
| 03/05/2021 03/05/21 | Pending | -- | -- | -- |
| 01/22/2021 01/22/21 | For Sale | $220,000 | +14.0% | $235 / Sq Ft |
| 03/22/2019 03/22/19 | Sold | $193,000 | -12.3% | $206 / Sq Ft |
| 02/20/2019 02/20/19 | Pending | -- | -- | -- |
| 11/30/2018 11/30/18 | For Sale | $220,000 | -- | $235 / Sq Ft |
Tax History Compared to Growth
Tax History
| Year | Tax Paid | Tax Assessment Tax Assessment Total Assessment is a certain percentage of the fair market value that is determined by local assessors to be the total taxable value of land and additions on the property. | Land | Improvement |
|---|---|---|---|---|
| 2024 | $4,764 | $235,700 | $40,800 | $194,900 |
| 2023 | $4,816 | $235,700 | $40,800 | $194,900 |
| 2022 | $4,476 | $200,600 | $40,800 | $159,800 |
| 2021 | $4,504 | $187,100 | $40,800 | $146,300 |
| 2020 | $4,504 | $177,700 | $40,800 | $136,900 |
| 2019 | $3,674 | $177,700 | $40,800 | $136,900 |
| 2018 | $3,558 | $150,800 | $0 | $0 |
| 2017 | $3,558 | $150,800 | $0 | $0 |
| 2016 | $3,496 | $144,800 | $0 | $0 |
| 2015 | $3,496 | $144,800 | $0 | $0 |
| 2014 | $3,400 | $140,700 | $0 | $0 |
Agents Affiliated with this Home
-
Jeremy McMulin
J
Seller's Agent in 2021
Jeremy McMulin
RE/MAX
3 in this area
34 Total Sales
-
Matt Maro

Seller's Agent in 2019
Matt Maro
RE/MAX
(515) 779-3469
22 in this area
331 Total Sales
Map
Source: Des Moines Area Association of REALTORS®
MLS Number: 573443
APN: 63149000190
- 4641 Wakonda Dr
- 4680 Wakonda Dr
- 8979 Golden Valley Dr
- 2987 Jaden Ln
- 8809 Woodmayr Cir
- 2987 Park Place
- 9365 Brooks Place
- 4823 Wakonda Dr
- 9373 Brooks Place
- 9360 Brooks Place
- 9364 Brooks Place
- 9368 Brooks Place
- 2884 Park Place
- 9330 Lakewood Cir
- 637 Newport Place
- 711 Newport Place
- 2750 Lexington Dr
- 633 Canterbury Place
- 3806 Bluestem Rd
- 1524 Garland Ave
