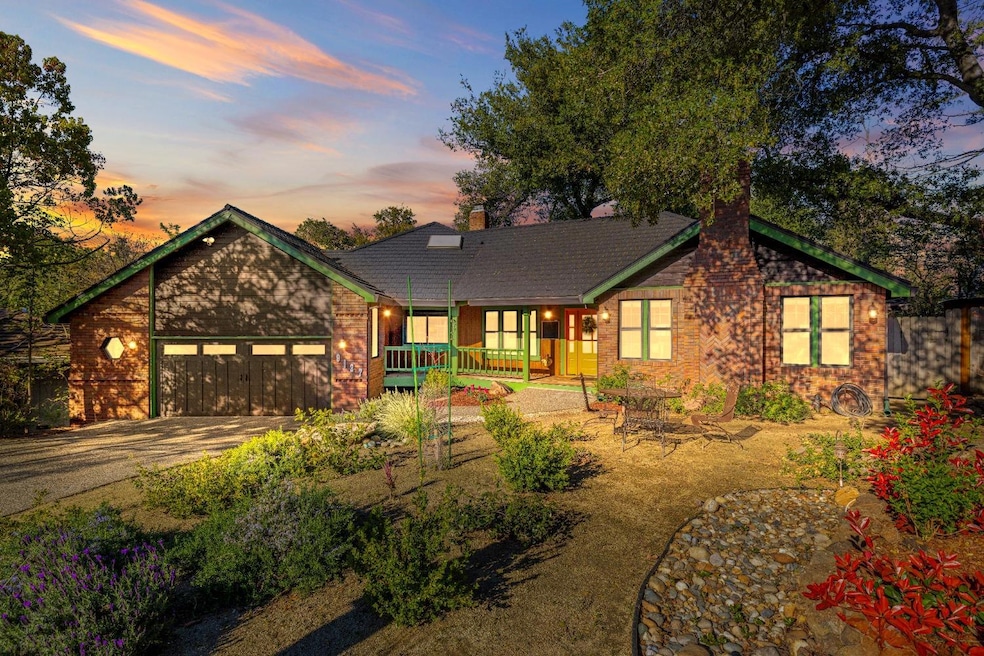Tucked at the end of a peaceful Rollingwood cul-de-sac & surrounded by majestic oaks, this beautifully remodeled single-story home blends modern style with timeless charm. With 3 bedrooms plus an office, 2.5 baths & thoughtful upgrades, it features cathedral ceilings, abundant natural light & two fireplaces, including a double-sided brick fireplace connecting the kitchen & family room.The gourmet kitchen boasts white shaker cabinets, quartz counters, skylight, open shelving, wine fridge & a charming herb bay window. The dining room adds character with a wood-accented ceiling & board & batten walls. The spacious primary suite offers a serene retreat with an ensuite bath & generous closet space. The master, office & powder room share one wing, while two additional bedrooms, a hall bath & laundry room complete the other side. Hardwood floors enhance the inviting vibe. Outside, enjoy a wraparound front porch, a large backyard deck & drought-resistant landscaping. An oversized two car garage, recently replaced HVAC & 50-year steel roof add to its appeal. Steps from Rollingwood Athletic Club & the American River Pkwy, this home offers easy access to outdoor recreation, top-rated schools, parks, shopping & dining. Stylish, serene & move-in ready, this is Rollingwood living at its best!

