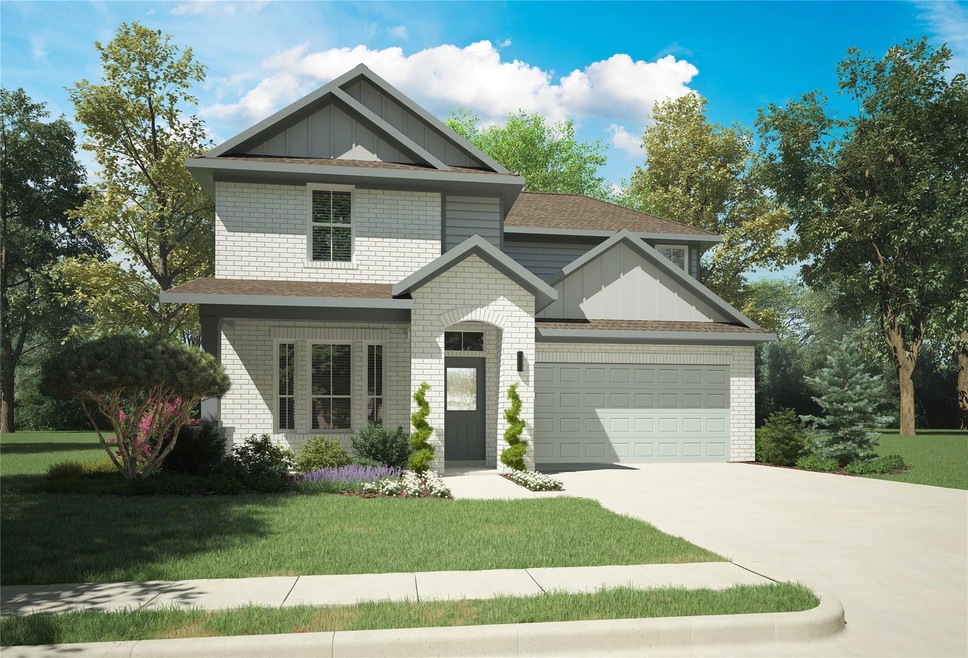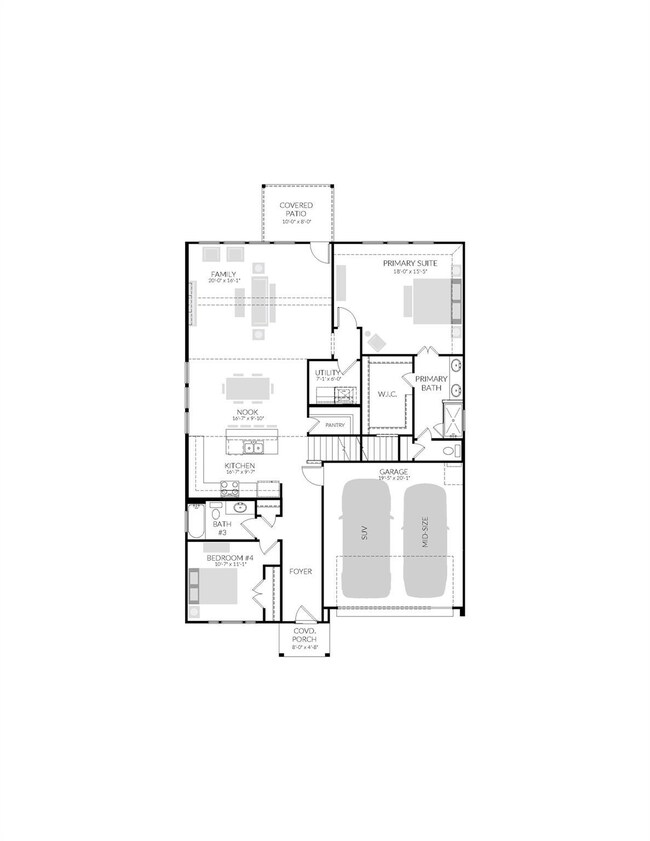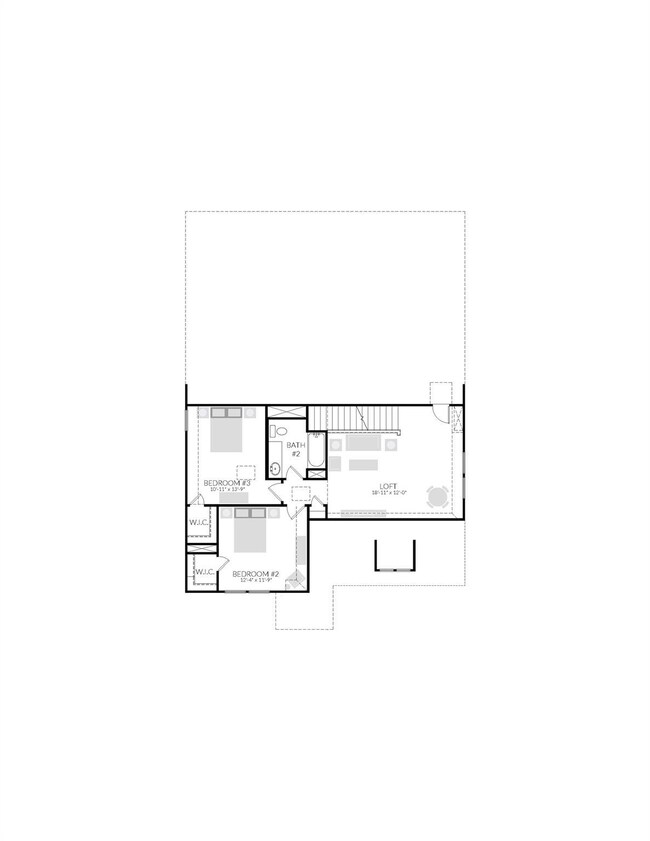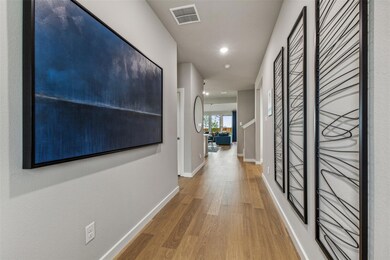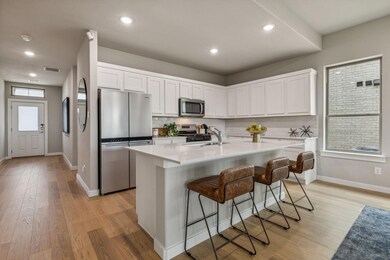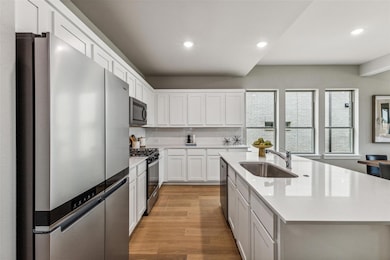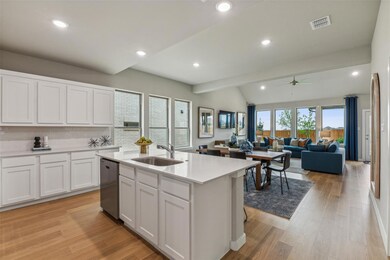
9129 Horse Herd Dr Crowley, TX 76036
Primrose Crossing NeighborhoodHighlights
- New Construction
- Craftsman Architecture
- Covered patio or porch
- Open Floorplan
- Community Pool
- 2 Car Attached Garage
About This Home
As of April 2025MLS# 20859956 - Built by Trophy Signature Homes - Ready Now! ~ The Stanley II is a winning combination of comfort and adaptability. The main floor offers a bedroom with a full bath for guests. Of course, no one could blame you if you crafted an exceptional workout room instead. A wall of windows in the airy living room illuminates the space with natural light that carries into the casual dining area and the spectacular kitchen. Quartz countertops, stainless steel appliances and a gorgeous island ensure the kitchen will be everyone's favorite space. The presence of an upstairs loft near the bedrooms with a full bath creates a home-within-a-home!
Last Agent to Sell the Property
HomesUSA.com Brokerage Phone: 888-872-6006 License #0096651 Listed on: 03/03/2025
Home Details
Home Type
- Single Family
Year Built
- Built in 2024 | New Construction
Lot Details
- 5,750 Sq Ft Lot
- Lot Dimensions are 50x115
- Wood Fence
- Back Yard
HOA Fees
- $64 Monthly HOA Fees
Parking
- 2 Car Attached Garage
- Front Facing Garage
- Side by Side Parking
- Garage Door Opener
Home Design
- Craftsman Architecture
- Contemporary Architecture
- Brick Exterior Construction
- Slab Foundation
- Composition Roof
- Stone Siding
- Siding
Interior Spaces
- 2,448 Sq Ft Home
- 2-Story Property
- Open Floorplan
- Ceiling Fan
- <<energyStarQualifiedWindowsToken>>
Kitchen
- Plumbed For Gas In Kitchen
- Gas Range
- <<microwave>>
- Dishwasher
- Kitchen Island
- Disposal
Flooring
- Carpet
- Laminate
- Tile
Bedrooms and Bathrooms
- 4 Bedrooms
- Walk-In Closet
- 3 Full Bathrooms
- Low Flow Toliet
Laundry
- Laundry in Utility Room
- Full Size Washer or Dryer
- Washer and Electric Dryer Hookup
Home Security
- Carbon Monoxide Detectors
- Fire and Smoke Detector
Eco-Friendly Details
- Energy-Efficient Appliances
- Energy-Efficient HVAC
- Energy-Efficient Lighting
- Energy-Efficient Insulation
- Rain or Freeze Sensor
- Energy-Efficient Thermostat
- Mechanical Fresh Air
- Water-Smart Landscaping
Outdoor Features
- Covered patio or porch
- Exterior Lighting
- Rain Gutters
Schools
- June W Davis Elementary School
- Summer Creek Middle School
- North Crowley High School
Utilities
- Central Heating and Cooling System
- Vented Exhaust Fan
- Tankless Water Heater
- Gas Water Heater
- High Speed Internet
- Cable TV Available
Listing and Financial Details
- Legal Lot and Block B / 08
- Assessor Parcel Number 9129 Horse Herd
Community Details
Overview
- Association fees include insurance, maintenance structure, management fees
- Neighborhood Management, Inc HOA, Phone Number (972) 359-1548
- Located in the Tesoro at Chisholm Trail Ranch master-planned community
- Tesoro At Chisholm Trail Ranch Subdivision
- Mandatory home owners association
Recreation
- Community Playground
- Community Pool
Similar Homes in Crowley, TX
Home Values in the Area
Average Home Value in this Area
Property History
| Date | Event | Price | Change | Sq Ft Price |
|---|---|---|---|---|
| 04/24/2025 04/24/25 | Sold | -- | -- | -- |
| 03/26/2025 03/26/25 | Pending | -- | -- | -- |
| 03/03/2025 03/03/25 | For Sale | $394,900 | -- | $161 / Sq Ft |
Tax History Compared to Growth
Agents Affiliated with this Home
-
Ben Caballero

Seller's Agent in 2025
Ben Caballero
HomesUSA.com
(888) 872-6006
181 in this area
30,687 Total Sales
-
David Nealy

Buyer's Agent in 2025
David Nealy
Bray Real Estate-Colleyville
(972) 977-2338
2 in this area
64 Total Sales
Map
Source: North Texas Real Estate Information Systems (NTREIS)
MLS Number: 20859956
- 6604 Denim Dr
- 6524 Colt Ranch Rd
- 9112 Spur Creek Ct
- 6517 Colt Ranch Rd
- 6508 Colt Ranch Rd
- 9201 Wild Stampede Way
- 9204 Wild Stampede Way
- 9205 Wild Stampede Way
- 9212 Wild Stampede Way
- 9213 Wild Stampede Way
- 9216 Wild Stampede Way
- 9217 Wild Stampede Way
- 9017 Cattle Herd Dr
- 9221 Wild Stampede Way
- 9220 Wild Stampede Way
- 9224 Wild Stampede Way
- 9228 Wild Stampede Way
- 9225 Wild Stampede Way
- 9229 Wild Stampede Way
- 9233 Wild Stampede Way
