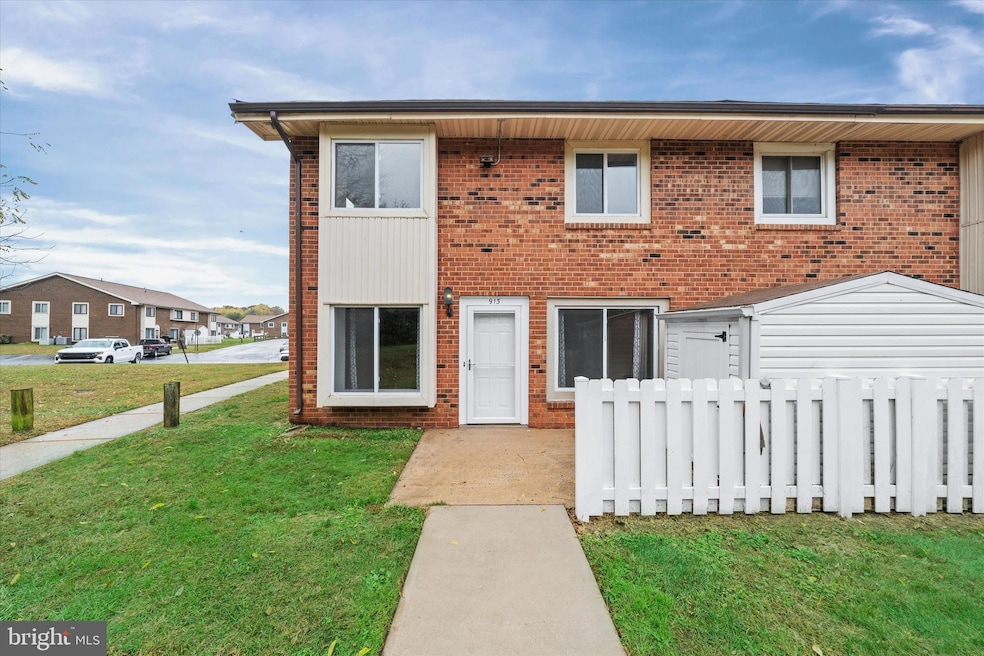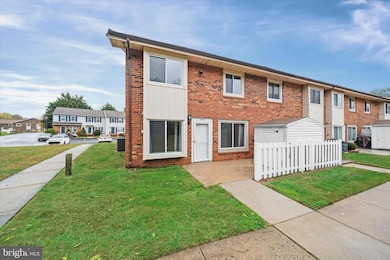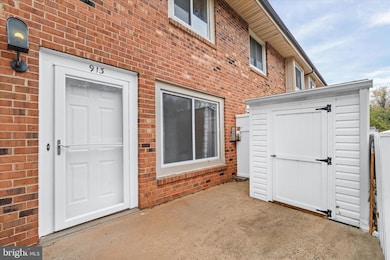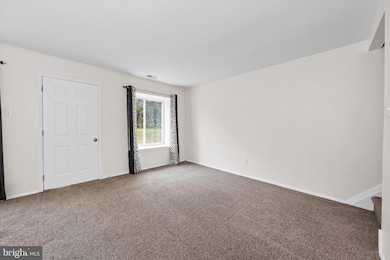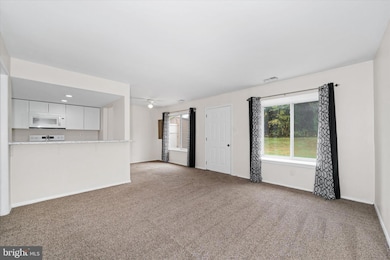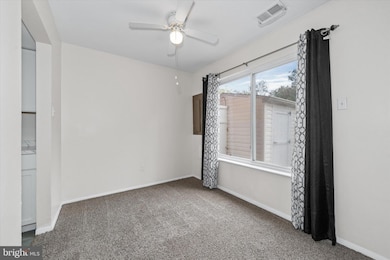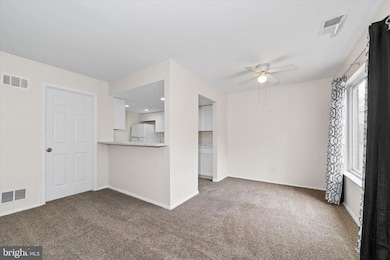913 Cobble Creek Curve Unit 913C Newark, DE 19702
Estimated payment $1,347/month
Highlights
- Clubhouse
- Traditional Architecture
- Bathtub with Shower
- Open Floorplan
- Upgraded Countertops
- Laundry Room
About This Home
Newly Renovated End-Unit Condominium: This beautifully updated end-unit condominium offers modern living in a bright and open setting. The kitchen has been completely renovated with brand-new countertops, flooring, ceiling, electric range, and a Frigidaire refrigerator. It opens seamlessly to a spacious living and dining area—perfect for entertaining or relaxing. The full bathroom has been entirely updated with contemporary finishes, while both bedrooms are filled with natural light, creating warm and inviting spaces. The entire unit has been freshly painted, and new carpeting has been installed throughout. A washer and dryer are conveniently located on the main living level for easy access. Situated in a desirable location close to downtown Newark, the University of Delaware, and I-95, this condo offers both comfort and convenience. This unit comes with 2 dedicated parking spaces! Truly a must-see!
Listing Agent
(302) 351-5000 RTC@LNF.com Long & Foster Real Estate, Inc. License #AB068136 Listed on: 11/14/2025

Property Details
Home Type
- Condominium
Est. Annual Taxes
- $2,043
Year Built
- Built in 1975
HOA Fees
- $149 Monthly HOA Fees
Home Design
- Traditional Architecture
- Entry on the 1st floor
- Brick Exterior Construction
- Shingle Roof
- Concrete Perimeter Foundation
Interior Spaces
- 875 Sq Ft Home
- Property has 2 Levels
- Open Floorplan
- Ceiling Fan
- Window Treatments
- Living Room
- Dining Room
Kitchen
- Electric Oven or Range
- Built-In Microwave
- Dishwasher
- Upgraded Countertops
- Disposal
Flooring
- Carpet
- Luxury Vinyl Plank Tile
Bedrooms and Bathrooms
- 2 Bedrooms
- 1 Full Bathroom
- Bathtub with Shower
Laundry
- Laundry Room
- Laundry on main level
- Dryer
- Washer
Parking
- 2 Open Parking Spaces
- 2 Parking Spaces
- Parking Lot
- 2 Assigned Parking Spaces
- Secure Parking
Schools
- Brader Elementary School
- Gauger-Cobbs Middle School
- Glasgow High School
Utilities
- Forced Air Heating and Cooling System
- Heat Pump System
- 200+ Amp Service
- Electric Water Heater
Additional Features
- Energy-Efficient Windows
- Shed
Listing and Financial Details
- Coming Soon on 11/17/25
- Tax Lot 001.C.913C
- Assessor Parcel Number 11-014.30-001.C.913C
Community Details
Overview
- Association fees include common area maintenance, lawn maintenance, snow removal, trash
- Low-Rise Condominium
- Common Cents Property Management Condos
- Stones Throw Subdivision
Amenities
- Clubhouse
Pet Policy
- No Pets Allowed
Map
Home Values in the Area
Average Home Value in this Area
Source: Bright MLS
MLS Number: DENC2093148
- 901 Cobble Creek Curve Unit 901C
- 609 Cobble Creek Curve
- 208 Cobble Creek Curve
- 1106 Waters Edge Dr Unit 217
- 806 Waters Edge Dr Unit 187
- 29 Harkfort Rd
- 116 Autumn Horseshoe Bend
- 1 Michael Townsend Ct
- 4 Festival Ct
- 8 Spur Ridge Ct
- 2060 Rivers Dr
- 15 Charles Point
- 17 Oakview Dr
- 3 Earls Ct
- 1944 Spearfish Ct
- 308 Shisler Ct
- 149 W Flagstone Dr
- 113 Edjil Dr
- 80 Welsh Tract Rd Unit 112
- 80 Welsh Tract Rd Unit 209
- 230 Cobble Creek Curve
- 2100 Waters Edge Dr Unit 2100
- 1908 Waters Edge Dr Unit 129
- 41 Winterhaven Dr
- 6502 Winterhaven Dr
- 60 Welsh Tract Rd
- 64 Welsh Tract Rd Unit C311
- 200 Vinings Way
- 2 Burleigh Ct
- 727 Salem Church Rd
- 1636 Otts Chapel Rd
- 817 Hastings Ct
- 49 Willow Place
- 24 Marvin Dr
- 403 Strathaven Ct
- 900 Woodchuck Place
- 1 Overlook Ct
- 116 Kane Dr
- 10 Mcfarland Dr
- 2102 Ashkirk Dr
