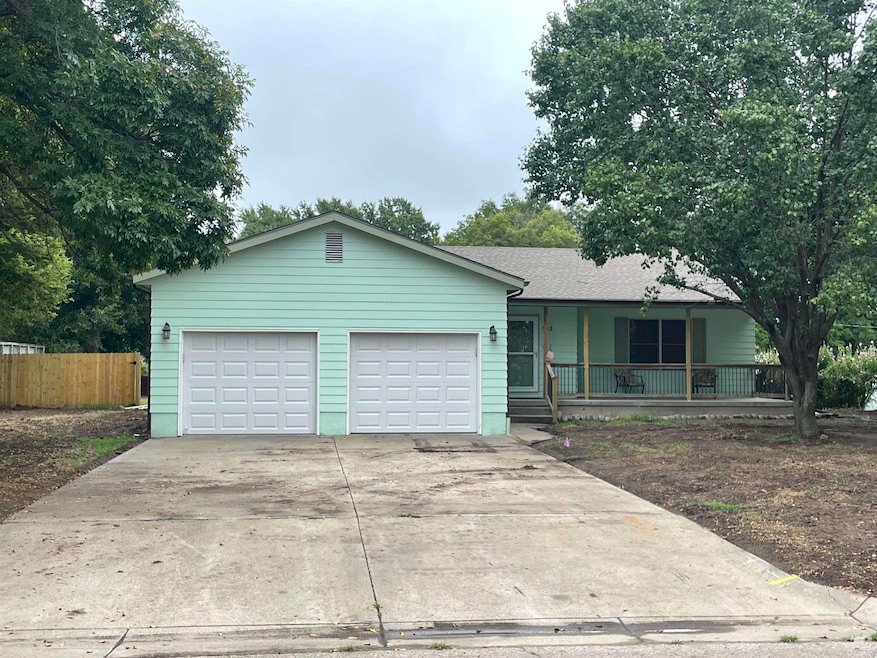
913 N Elm St Abilene, KS 67410
Estimated payment $2,178/month
Highlights
- Popular Property
- Mud Room
- Covered Patio or Porch
- Ranch Style House
- No HOA
- Formal Dining Room
About This Home
Welcome to this spacious 2,800 sq. ft. home that offers an open floor plan designed for both comfortable living and entertaining. The large kitchen with an eat-up bar is truly a chef's delight, perfect for family meals and gatherings. Featuring 4 bedrooms and 3 bathrooms, the home also boasts a full finished basement complete with a family room, additional bedroom, bathroom, and an office. Convenience is built in with a 2 car garage that opens into a practical laundry/mudroom. Outside, you will find a 30x40 Quonset building with alley access and parking. It is ideal for hobbies or a workshop. Enjoy the outdoors with a newly fenced backyard, new sprinkler system front and back, and a freshly planted yard with a covered deck to watch the Kansas sunrises each day. A private well for outdoor watering keeps the yard looking good and cost efficient. Located on a quiet street just a few blocks from the schools and the city park, this home offers both privacy and convenience for you.
Home Details
Home Type
- Single Family
Est. Annual Taxes
- $3,438
Year Built
- Built in 2001
Lot Details
- 0.42 Acre Lot
- Chain Link Fence
- Level Lot
- Sprinkler System
Parking
- 2 Car Garage
- Garage Door Opener
Home Design
- Ranch Style House
- Metal Construction or Metal Frame
- Hardboard
Interior Spaces
- 2,800 Sq Ft Home
- Sound System
- Ceiling Fan
- Mud Room
- Living Room
- Formal Dining Room
- Laundry Room
Kitchen
- Eat-In Kitchen
- Kitchen Island
Flooring
- Carpet
- Laminate
- Vinyl
Bedrooms and Bathrooms
- 4 Bedrooms | 2 Main Level Bedrooms
- Walk-In Closet
- 3 Full Bathrooms
Finished Basement
- 1 Bathroom in Basement
- 2 Bedrooms in Basement
Outdoor Features
- Covered Patio or Porch
- Outbuilding
Schools
- Eisenhower ; St. Andrews Elementary School
- Abilene Middle School
- Abilene High School
Utilities
- Central Air
- Water Softener
- Cable TV Available
Community Details
- No Home Owners Association
Map
Home Values in the Area
Average Home Value in this Area
Tax History
| Year | Tax Paid | Tax Assessment Tax Assessment Total Assessment is a certain percentage of the fair market value that is determined by local assessors to be the total taxable value of land and additions on the property. | Land | Improvement |
|---|---|---|---|---|
| 2024 | $3,450 | $22,275 | $3,244 | $19,031 |
| 2023 | $3,438 | $21,419 | $3,244 | $18,175 |
| 2022 | $3,197 | $19,295 | $5,339 | $13,956 |
| 2021 | $2,996 | $17,867 | $6,692 | $11,175 |
| 2020 | $2,794 | $16,698 | $4,600 | $12,098 |
| 2019 | $2,786 | $16,719 | $3,801 | $12,918 |
| 2018 | $2,679 | $16,383 | $2,402 | $13,981 |
| 2017 | $2,736 | $16,789 | $2,921 | $13,868 |
| 2016 | $2,666 | $16,553 | $2,010 | $14,543 |
| 2015 | -- | $16,371 | $1,846 | $14,525 |
| 2014 | -- | $15,938 | $2,130 | $13,808 |
Property History
| Date | Event | Price | Change | Sq Ft Price |
|---|---|---|---|---|
| 08/22/2025 08/22/25 | For Sale | $349,900 | -- | $125 / Sq Ft |
Mortgage History
| Date | Status | Loan Amount | Loan Type |
|---|---|---|---|
| Closed | $16,000 | No Value Available | |
| Closed | $151,000 | No Value Available |
Similar Homes in Abilene, KS
Source: Flint Hills Association of REALTORS®
MLS Number: FHR20252376
APN: 115-16-0-20-15-004.00-0
- 808 N Walnut St
- 800 N Walnut St
- 1001 N Mulberry St
- 805 N Mulberry St
- 703 N Mulberry St
- 802 N Cedar St
- 911 N Cedar St
- 710 N Cedar St
- 803 N Cedar St
- 817 N Buckeye Ave
- 1501 N Campbell
- 508 N Spruce St
- 1000 N Kuney St
- 312 N Mulberry St
- 504 NW 3rd St
- 815 N Kuney St
- 820 NW 3rd St
- 619 NW 3rd St
- 209 NE 8th St
- 121 NE 5th St
- 2610 Strauss Blvd
- 2316 Wildcat Ln
- 1810 Caroline Ave
- 1901 Victory Ln
- 1003 Valley View Dr
- 1801 N Park Dr
- 1111 E Iron Ave
- 1304 Faith Dr
- 1632 Olivia Dancing Trail
- 120 S 2nd St Unit 3
- 916 N 9th St
- 673 S 3rd St
- 914 N 12th St
- 621 S Jefferson St
- 2515 S Ohio St
- 332 W 5th St
- 332 W 5th St
- 708 S Santa fe Ave
- 321 S Eleventh St
- 815 Park St






