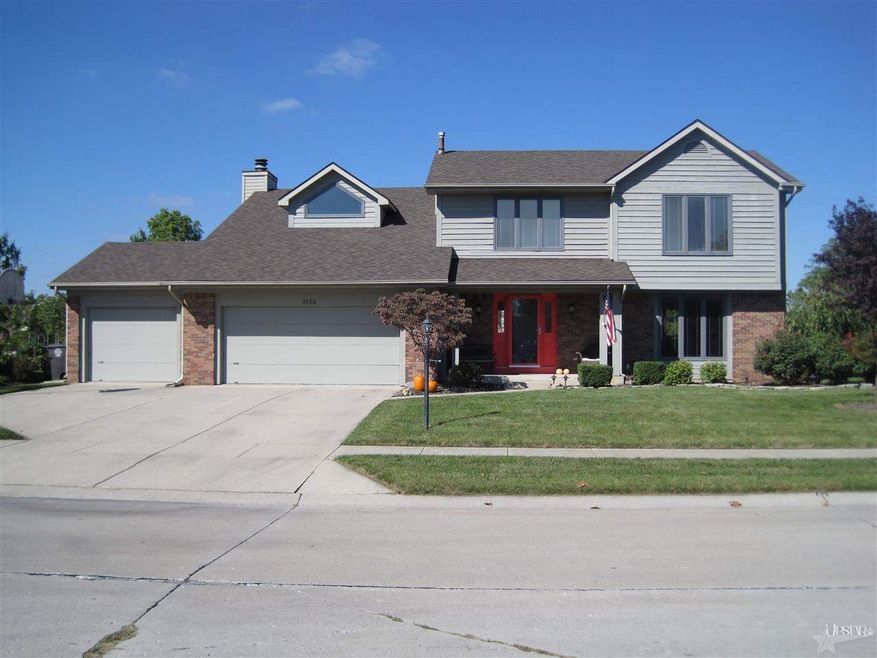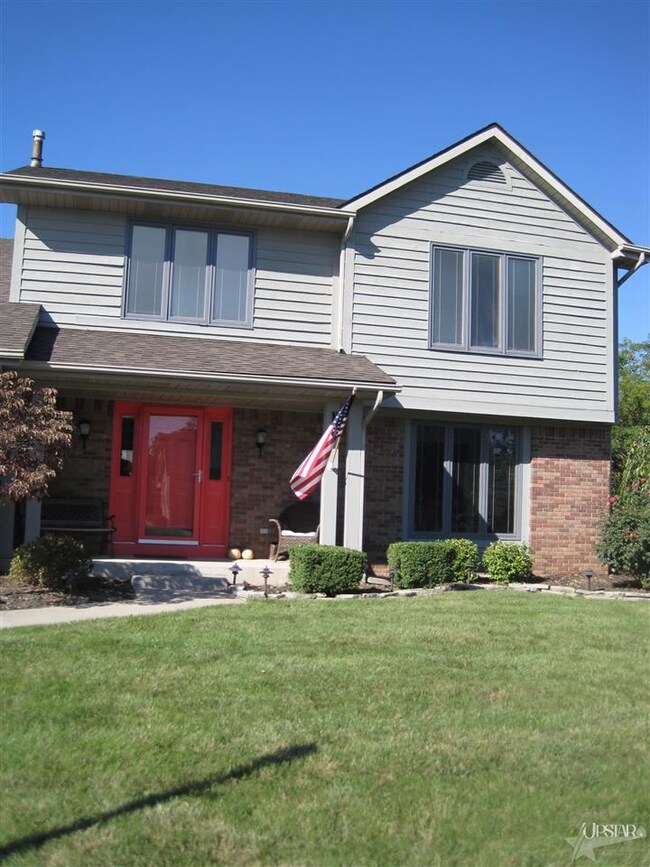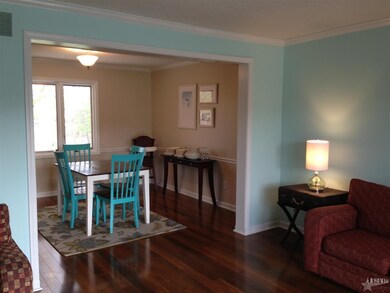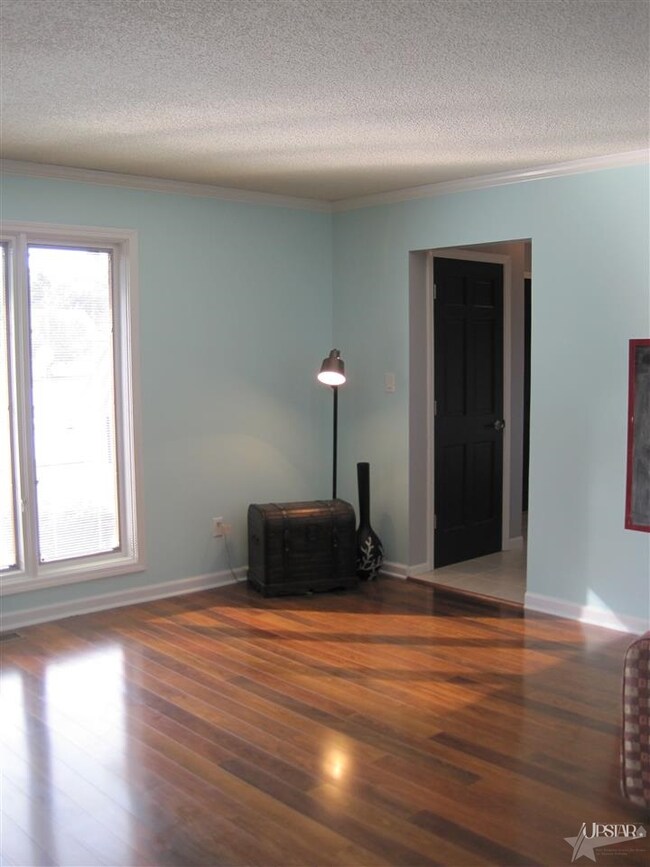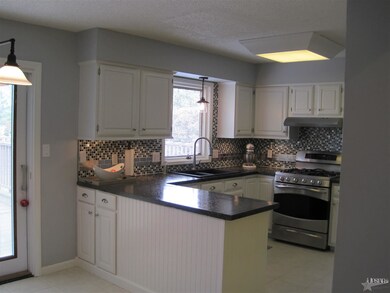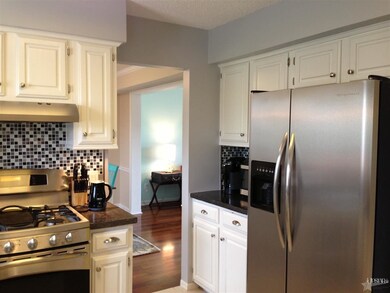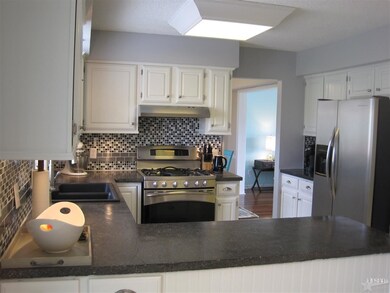
9136 La Bell Place Fort Wayne, IN 46804
Southwest Fort Wayne NeighborhoodEstimated Value: $370,000 - $394,000
Highlights
- Spa
- Traditional Architecture
- 3 Car Attached Garage
- Homestead Senior High School Rated A
- 1 Fireplace
- Concrete Kitchen Countertops
About This Home
As of December 2013WOW! Completely updated 2600+ sq. foot home with over 600 sq.ft. finished basement and 3-car garage. A brand new roof was just installed in May with 50 yr. shingles. The kitchen remodel includes refinished cabinets, concrete countertops, granite composite sink, and beautiful backsplash. The main level boasts beautiful wood laminate flooring and tile. Additional updates in last year, include epoxied garage floor, paint throughout whole house, new fixtures, and recessed lighting. The large master suite includes an 8x8 sitting area and two walk-in closets. New carpet was just installed in the finished basement in October 2013. The basement is perfect for an entertainment area or kids playroom. The outdoor space is fabulous with a two-tier, composite deck with built-in 700 Series Master Spa that stays with the home. All of this is located in SAC schools, close to many conveniences Fort Wayne has to offer.
Home Details
Home Type
- Single Family
Est. Annual Taxes
- $2,020
Year Built
- Built in 1988
Lot Details
- 0.32 Acre Lot
- Lot Dimensions are 90x155
- Level Lot
HOA Fees
- $8 Monthly HOA Fees
Parking
- 3 Car Attached Garage
Home Design
- Traditional Architecture
- Brick Exterior Construction
- Poured Concrete
- Asphalt Roof
- Cedar
- Vinyl Construction Material
Interior Spaces
- 2-Story Property
- Ceiling Fan
- 1 Fireplace
- Natural lighting in basement
- Pull Down Stairs to Attic
- Concrete Kitchen Countertops
- Electric Dryer Hookup
Bedrooms and Bathrooms
- 4 Bedrooms
Pool
- Spa
Utilities
- Forced Air Heating and Cooling System
- Heating System Uses Gas
Listing and Financial Details
- Assessor Parcel Number 02-11-14-109-008.000-075
Ownership History
Purchase Details
Home Financials for this Owner
Home Financials are based on the most recent Mortgage that was taken out on this home.Purchase Details
Home Financials for this Owner
Home Financials are based on the most recent Mortgage that was taken out on this home.Purchase Details
Home Financials for this Owner
Home Financials are based on the most recent Mortgage that was taken out on this home.Similar Homes in Fort Wayne, IN
Home Values in the Area
Average Home Value in this Area
Purchase History
| Date | Buyer | Sale Price | Title Company |
|---|---|---|---|
| Darrow David P | -- | Lawyers Title | |
| Cable Brian | -- | Renaissance Title | |
| Davis Jeff D | -- | Commonwealth-Dreibelbiss Tit |
Mortgage History
| Date | Status | Borrower | Loan Amount |
|---|---|---|---|
| Open | Darrow David P | $25,000 | |
| Open | Darrow David P | $219,000 | |
| Closed | Darrow David P | $60,000 | |
| Closed | Darrow David P | $10,000 | |
| Closed | Darrow David P | -- | |
| Closed | Darrow David P | $20,000 | |
| Closed | Darrow David P | $16,000 | |
| Closed | Darrow David P | $133,700 | |
| Previous Owner | Cable Brian | $167,419 | |
| Previous Owner | Davis Jeffery D | $18,000 | |
| Previous Owner | Davis Jeff D | $133,200 |
Property History
| Date | Event | Price | Change | Sq Ft Price |
|---|---|---|---|---|
| 12/05/2013 12/05/13 | Sold | $192,500 | -3.3% | $58 / Sq Ft |
| 11/08/2013 11/08/13 | Pending | -- | -- | -- |
| 10/21/2013 10/21/13 | For Sale | $199,000 | +14.9% | $60 / Sq Ft |
| 08/24/2012 08/24/12 | Sold | $173,200 | -5.8% | $54 / Sq Ft |
| 07/12/2012 07/12/12 | Pending | -- | -- | -- |
| 06/17/2012 06/17/12 | For Sale | $183,900 | -- | $57 / Sq Ft |
Tax History Compared to Growth
Tax History
| Year | Tax Paid | Tax Assessment Tax Assessment Total Assessment is a certain percentage of the fair market value that is determined by local assessors to be the total taxable value of land and additions on the property. | Land | Improvement |
|---|---|---|---|---|
| 2024 | $3,718 | $344,800 | $55,100 | $289,700 |
| 2023 | $3,718 | $346,200 | $29,900 | $316,300 |
| 2022 | $3,256 | $301,100 | $29,900 | $271,200 |
| 2021 | $2,780 | $265,000 | $29,900 | $235,100 |
| 2020 | $2,739 | $260,300 | $29,900 | $230,400 |
| 2019 | $2,415 | $229,200 | $29,900 | $199,300 |
| 2018 | $2,477 | $234,500 | $29,900 | $204,600 |
| 2017 | $2,193 | $207,400 | $29,900 | $177,500 |
| 2016 | $2,135 | $200,900 | $29,900 | $171,000 |
| 2014 | $2,031 | $192,700 | $29,900 | $162,800 |
| 2013 | $1,962 | $185,300 | $29,900 | $155,400 |
Agents Affiliated with this Home
-
Cindy Bluhm

Seller's Agent in 2013
Cindy Bluhm
Mike Thomas Assoc., Inc
(260) 433-6261
56 in this area
121 Total Sales
-
Kristi Hoagland
K
Buyer's Agent in 2013
Kristi Hoagland
Perfect Location Realty
(260) 348-3675
1 in this area
3 Total Sales
-
Dan Trenary

Seller's Agent in 2012
Dan Trenary
Realty ONE Group Envision
(260) 403-6262
5 in this area
31 Total Sales
Map
Source: Indiana Regional MLS
MLS Number: 201315800
APN: 02-11-14-109-008.000-075
- 2915 Sugarmans Trail
- 2928 Sugarmans Trail
- 2731 Covington Woods Blvd
- 3419 Winterfield Run
- 3234 Covington Reserve Pkwy
- 3216 Copper Hill Run
- 2617 Covington Woods Blvd
- 8615 Timbermill Place
- 3612 Paddock Ct
- 9520 Fireside Ct
- 3822 Summersworth Run
- 9521 Carriage Ln
- 2312 Hunters Cove
- 2902 Oak Borough Run
- 4026 Blythewood Place
- 9617 Knoll Creek Cove
- 10005 Serpentine Cove
- 2203 Cedarwood Way
- 2008 Timberlake Trail
- 3717 Live Oak Blvd
- 9136 La Bell Place
- 9210 La Bell Place
- 9128 La Bell Place
- 9207 Whitestone Ct
- 9215 Whitestone Ct
- 9216 La Bell Place
- 3103 Woodgate Trail
- 2934 Settlement Creek Run
- 2926 Settlement Creek Run
- 9213 La Bell Place
- 9227 Whitestone Ct
- 2918 Settlement Creek Run
- 9105 La Bell Place
- 9202 Whitestone Ct
- 9228 La Bell Place
- 3115 Woodgate Trail
- 9219 La Bell Place
- 9206 Whitestone Ct
- 2910 Settlement Creek Run
- 3012 Settlement Creek Run
