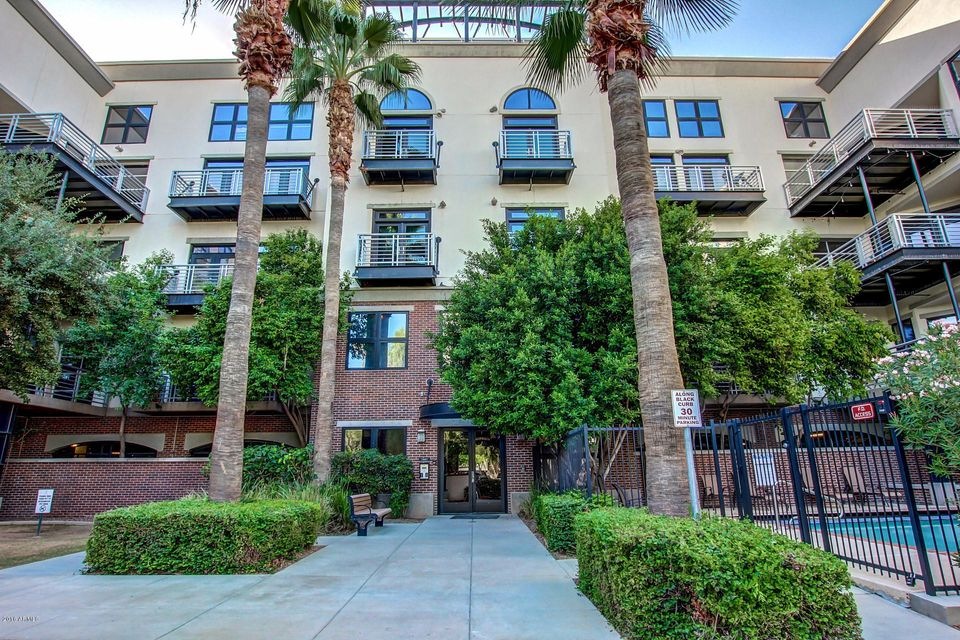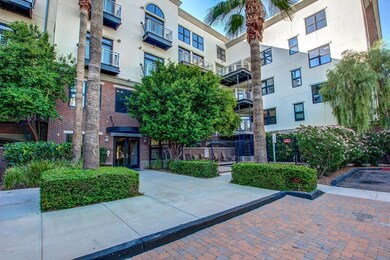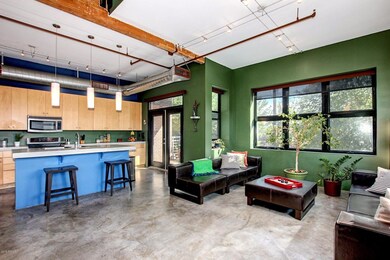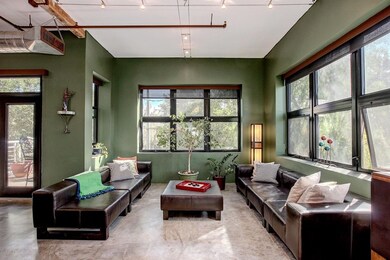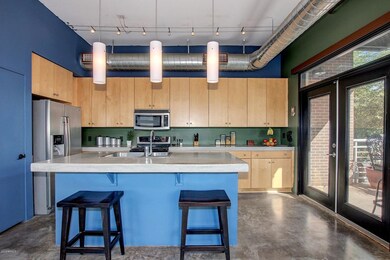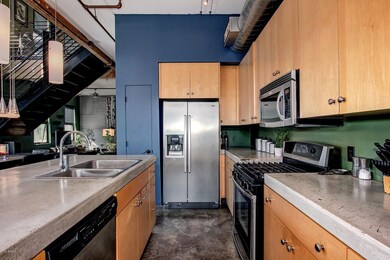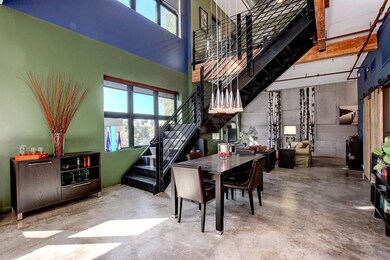
914 E Osborn Rd Unit 204 Phoenix, AZ 85014
Highlights
- Unit is on the top floor
- City Lights View
- Vaulted Ceiling
- Phoenix Coding Academy Rated A
- Contemporary Architecture
- Wood Flooring
About This Home
As of July 2020Priced Reduced by 10K!! Outstanding Urban Chic Loft Style Condo with contemporary interior palette, soaring ceilings, exposed ductwork, upgraded lighting, gorgeous hardwood floors on bedroom level, and stunning stained concrete floor on great room level. Amazing chefs kitchen features concrete counters, center island, SS appliances, and maple cabinets with stylish hardware. Doors to private balcony and Majestic Mountain Views! Close to Ballparks, Light Rail, Airport, Freeways, Shopping, & Entertainment. An incredible Home to view and experience!
Last Agent to Sell the Property
Sam Phomsoukha
West USA Realty License #SA648973000 Listed on: 10/07/2016
Last Buyer's Agent
Berkshire Hathaway HomeServices Arizona Properties License #SA654568000

Property Details
Home Type
- Condominium
Est. Annual Taxes
- $2,951
Year Built
- Built in 2001
Lot Details
- Front and Back Yard Sprinklers
- Sprinklers on Timer
- Grass Covered Lot
HOA Fees
- $420 Monthly HOA Fees
Parking
- 2 Car Garage
Property Views
- City Lights
- Mountain
Home Design
- Contemporary Architecture
- Brick Exterior Construction
- Built-Up Roof
- Block Exterior
- Stucco
Interior Spaces
- 1,900 Sq Ft Home
- 2-Story Property
- Vaulted Ceiling
- Ceiling Fan
- Security System Owned
Kitchen
- Eat-In Kitchen
- Breakfast Bar
- Gas Cooktop
- Built-In Microwave
- Kitchen Island
Flooring
- Wood
- Concrete
Bedrooms and Bathrooms
- 2 Bedrooms
- 2 Bathrooms
Schools
- Longview Elementary School
- Osborn Middle School
- North High School
Utilities
- Refrigerated Cooling System
- Heating Available
- High Speed Internet
- Cable TV Available
Additional Features
- Balcony
- Unit is on the top floor
Listing and Financial Details
- Tax Lot 204
- Assessor Parcel Number 118-18-118
Community Details
Overview
- Association fees include roof repair, insurance, sewer, pest control, ground maintenance, street maintenance, gas, trash, water, roof replacement, maintenance exterior
- Artisan Condo Association, Phone Number (602) 957-9191
- High-Rise Condominium
- Built by Artisan Homes
- Artisan Lofts Condominium Subdivision
Recreation
- Heated Community Pool
- Community Spa
Ownership History
Purchase Details
Home Financials for this Owner
Home Financials are based on the most recent Mortgage that was taken out on this home.Purchase Details
Home Financials for this Owner
Home Financials are based on the most recent Mortgage that was taken out on this home.Purchase Details
Home Financials for this Owner
Home Financials are based on the most recent Mortgage that was taken out on this home.Purchase Details
Home Financials for this Owner
Home Financials are based on the most recent Mortgage that was taken out on this home.Purchase Details
Home Financials for this Owner
Home Financials are based on the most recent Mortgage that was taken out on this home.Purchase Details
Home Financials for this Owner
Home Financials are based on the most recent Mortgage that was taken out on this home.Similar Homes in the area
Home Values in the Area
Average Home Value in this Area
Purchase History
| Date | Type | Sale Price | Title Company |
|---|---|---|---|
| Warranty Deed | $390,000 | Fidelity Natl Ttl Agcy Inc | |
| Cash Sale Deed | $350,000 | First American Title Ins Co | |
| Warranty Deed | $385,000 | Old Republic Title Agency | |
| Trustee Deed | $343,201 | None Available | |
| Warranty Deed | $472,500 | Equity Title Agency Inc | |
| Special Warranty Deed | $330,714 | Stewart Title & Trust |
Mortgage History
| Date | Status | Loan Amount | Loan Type |
|---|---|---|---|
| Open | $100,000 | Credit Line Revolving | |
| Open | $292,500 | New Conventional | |
| Previous Owner | $236,000 | Adjustable Rate Mortgage/ARM | |
| Previous Owner | $258,400 | New Conventional | |
| Previous Owner | $287,400 | New Conventional | |
| Previous Owner | $300,000 | New Conventional | |
| Previous Owner | $2,000,000 | Unknown | |
| Previous Owner | $425,000 | Unknown | |
| Previous Owner | $425,250 | Purchase Money Mortgage | |
| Previous Owner | $264,500 | Unknown | |
| Previous Owner | $264,571 | New Conventional |
Property History
| Date | Event | Price | Change | Sq Ft Price |
|---|---|---|---|---|
| 07/07/2020 07/07/20 | Sold | $390,000 | -2.3% | $205 / Sq Ft |
| 06/25/2020 06/25/20 | Price Changed | $399,000 | 0.0% | $210 / Sq Ft |
| 05/20/2020 05/20/20 | Pending | -- | -- | -- |
| 04/30/2020 04/30/20 | For Sale | $399,000 | +14.0% | $210 / Sq Ft |
| 01/13/2017 01/13/17 | Sold | $350,000 | -1.4% | $184 / Sq Ft |
| 12/18/2016 12/18/16 | Pending | -- | -- | -- |
| 11/10/2016 11/10/16 | Price Changed | $354,999 | -2.7% | $187 / Sq Ft |
| 10/07/2016 10/07/16 | For Sale | $364,999 | -- | $192 / Sq Ft |
Tax History Compared to Growth
Tax History
| Year | Tax Paid | Tax Assessment Tax Assessment Total Assessment is a certain percentage of the fair market value that is determined by local assessors to be the total taxable value of land and additions on the property. | Land | Improvement |
|---|---|---|---|---|
| 2025 | $4,100 | $37,166 | -- | -- |
| 2024 | $3,948 | $35,396 | -- | -- |
| 2023 | $3,948 | $38,100 | $7,620 | $30,480 |
| 2022 | $3,930 | $32,120 | $6,420 | $25,700 |
| 2021 | $4,046 | $32,570 | $6,510 | $26,060 |
| 2020 | $3,936 | $30,620 | $6,120 | $24,500 |
| 2019 | $3,752 | $29,280 | $5,850 | $23,430 |
| 2018 | $3,617 | $29,330 | $5,860 | $23,470 |
| 2017 | $3,291 | $28,070 | $5,610 | $22,460 |
| 2016 | $3,168 | $27,750 | $5,550 | $22,200 |
| 2015 | $2,951 | $29,130 | $5,820 | $23,310 |
Agents Affiliated with this Home
-

Seller's Agent in 2020
Andrew Starkman
Blocks Brokerage LLC
(480) 282-7455
37 Total Sales
-

Buyer's Agent in 2020
Bradley Brauer
Brokers Hub Realty, LLC
(602) 690-1400
43 Total Sales
-
S
Seller's Agent in 2017
Sam Phomsoukha
West USA Realty
-

Buyer's Agent in 2017
Brook Casey
Berkshire Hathaway HomeServices Arizona Properties
(415) 655-9007
22 Total Sales
Map
Source: Arizona Regional Multiple Listing Service (ARMLS)
MLS Number: 5508899
APN: 118-18-118
- 914 E Osborn Rd Unit 404
- 914 E Osborn Rd Unit 202
- 1006 E Osborn Rd Unit C
- 1040 E Osborn Rd Unit 501
- 1040 E Osborn Rd Unit 1103
- 1040 E Osborn Rd Unit 302
- 1005 E Weldon Ave
- 3602 N 7th St
- 512 E Mulberry Dr
- 505 E Osborn Rd
- 502 E Osborn Rd
- 385 E Clarendon Ave
- 1115 E Whitton Ave
- 3827 N 8th St
- 3831 N 8th St
- 340 E Osborn Rd Unit 3
- 807 E Fairmount Ave
- 3302 N 7th St Unit 344
- 3302 N 7th St Unit 226
- 3551 N 12th St Unit 101
