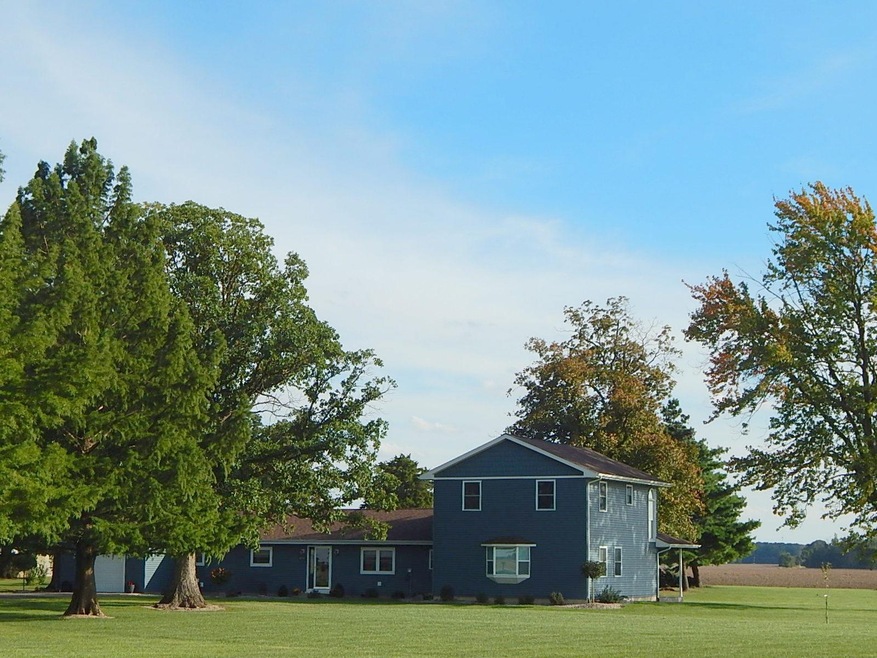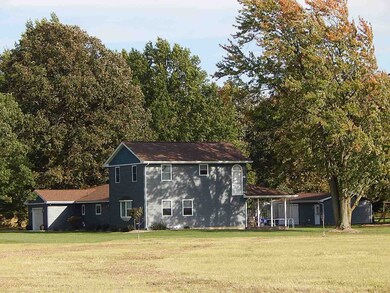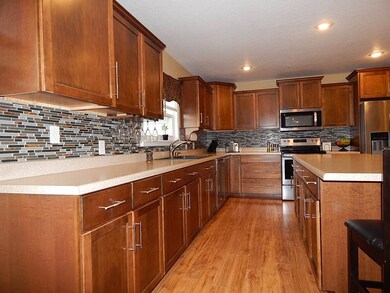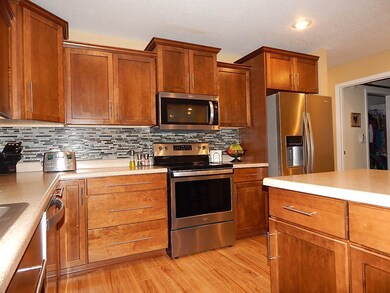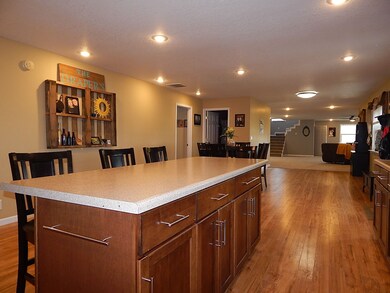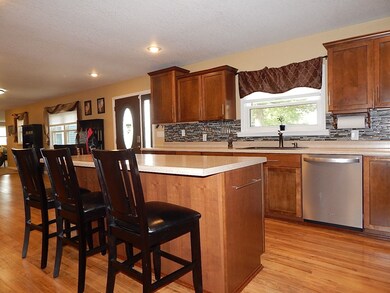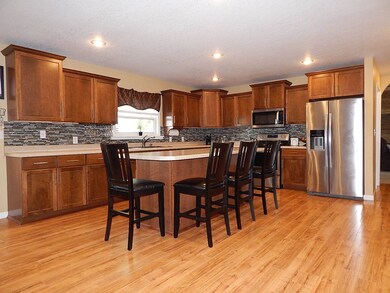
914 W 300 S Bluffton, IN 46714
Highlights
- 5.36 Acre Lot
- Traditional Architecture
- Whirlpool Bathtub
- Open Floorplan
- Backs to Open Ground
- Corner Lot
About This Home
As of October 2018This is a beautiful home on 5.36 acres! Tons of space with approximately 3,240 sq. ft. of living space! The kitchen is a real wow factor with lots of cabinets and counters. You will love the cozy family room with a wood burning fireplace and a barn wood siding wall. The great room is huge for a great place to entertain with French doors to a large covered composite deck. There are 4 bedrooms (2 on main level - 2 upstairs), 3 full baths (2 on main level - 1 upstairs) - the master suite, has a walk-in closet, jetted tub, shower, twin vanity. The dry basement is ready to be finished for extra living area. There is a sump pump in the window well as well as a battery back-up sump pump in the basement. The home is heated and cooled with (3 zone) Bryant Geothermal new in 2014. 20'x36' detached garage has electric and concrete floor. The two story part of this home was built in 2014. The ranch part of this home was completely gutted in 2007 and was put back completely new. Roof shingles on 1 story new in 2013, shingles on 2 story new in 2014. Gutters, fascia, and siding new in 2014. Septic system is 4 years old. Property line goes west to the road.
Home Details
Home Type
- Single Family
Est. Annual Taxes
- $1,141
Year Built
- Built in 1975
Lot Details
- 5.36 Acre Lot
- Backs to Open Ground
- Rural Setting
- Corner Lot
- Level Lot
Parking
- 1 Car Attached Garage
- Garage Door Opener
- Driveway
- Off-Street Parking
Home Design
- Traditional Architecture
- Poured Concrete
- Shingle Roof
- Asphalt Roof
- Vinyl Construction Material
Interior Spaces
- 1.5-Story Property
- Open Floorplan
- Ceiling Fan
- Wood Burning Fireplace
- Great Room
- Partially Finished Basement
- Sump Pump
- Laundry on main level
Kitchen
- Eat-In Kitchen
- Kitchen Island
- Laminate Countertops
- Disposal
Flooring
- Carpet
- Laminate
Bedrooms and Bathrooms
- 4 Bedrooms
- Split Bedroom Floorplan
- En-Suite Primary Bedroom
- Walk-In Closet
- Double Vanity
- Whirlpool Bathtub
- Bathtub With Separate Shower Stall
Outdoor Features
- Covered Deck
Utilities
- Geothermal Heating and Cooling
- Private Company Owned Well
- Well
- Septic System
Listing and Financial Details
- Assessor Parcel Number 90-09-24-200-002.000-013
Ownership History
Purchase Details
Home Financials for this Owner
Home Financials are based on the most recent Mortgage that was taken out on this home.Purchase Details
Home Financials for this Owner
Home Financials are based on the most recent Mortgage that was taken out on this home.Purchase Details
Home Financials for this Owner
Home Financials are based on the most recent Mortgage that was taken out on this home.Purchase Details
Home Financials for this Owner
Home Financials are based on the most recent Mortgage that was taken out on this home.Purchase Details
Home Financials for this Owner
Home Financials are based on the most recent Mortgage that was taken out on this home.Purchase Details
Home Financials for this Owner
Home Financials are based on the most recent Mortgage that was taken out on this home.Purchase Details
Similar Homes in Bluffton, IN
Home Values in the Area
Average Home Value in this Area
Purchase History
| Date | Type | Sale Price | Title Company |
|---|---|---|---|
| Warranty Deed | -- | None Available | |
| Interfamily Deed Transfer | -- | None Available | |
| Sheriffs Deed | $85,000 | -- | |
| Special Warranty Deed | $59,900 | -- | |
| Special Warranty Deed | -- | Investors Titlecorp | |
| Special Warranty Deed | -- | None Available | |
| Sheriffs Deed | $85,500 | None Available | |
| Personal Reps Deed | -- | -- |
Mortgage History
| Date | Status | Loan Amount | Loan Type |
|---|---|---|---|
| Open | $250,000 | New Conventional | |
| Closed | $261,400 | New Conventional | |
| Closed | $263,000 | New Conventional | |
| Previous Owner | $54,000 | New Conventional | |
| Previous Owner | $15,000 | New Conventional | |
| Previous Owner | $207,200 | New Conventional | |
| Previous Owner | $205,700 | Construction | |
| Previous Owner | $96,187 | FHA | |
| Previous Owner | $59,900 | New Conventional | |
| Previous Owner | $59,900 | New Conventional | |
| Previous Owner | $59,900 | New Conventional | |
| Previous Owner | $9,229 | Construction |
Property History
| Date | Event | Price | Change | Sq Ft Price |
|---|---|---|---|---|
| 07/24/2025 07/24/25 | Pending | -- | -- | -- |
| 05/21/2025 05/21/25 | For Sale | $465,000 | +61.5% | $144 / Sq Ft |
| 10/30/2018 10/30/18 | Sold | $288,000 | -2.4% | $89 / Sq Ft |
| 10/03/2018 10/03/18 | Pending | -- | -- | -- |
| 10/01/2018 10/01/18 | For Sale | $295,000 | -- | $91 / Sq Ft |
Tax History Compared to Growth
Tax History
| Year | Tax Paid | Tax Assessment Tax Assessment Total Assessment is a certain percentage of the fair market value that is determined by local assessors to be the total taxable value of land and additions on the property. | Land | Improvement |
|---|---|---|---|---|
| 2024 | $2,049 | $400,200 | $70,100 | $330,100 |
| 2023 | $1,731 | $368,900 | $70,100 | $298,800 |
| 2022 | $1,729 | $351,000 | $49,100 | $301,900 |
| 2021 | $1,583 | $308,000 | $49,100 | $258,900 |
| 2020 | $1,361 | $291,400 | $36,600 | $254,800 |
| 2019 | $1,435 | $286,800 | $36,600 | $250,200 |
| 2018 | $1,506 | $302,300 | $34,500 | $267,800 |
| 2017 | $1,141 | $278,300 | $34,500 | $243,800 |
| 2016 | $896 | $245,400 | $29,500 | $215,900 |
| 2014 | $678 | $213,300 | $25,500 | $187,800 |
| 2013 | $350 | $109,800 | $15,000 | $94,800 |
Agents Affiliated with this Home
-
Isaac Stoller

Seller's Agent in 2025
Isaac Stoller
Steffen Group
(260) 413-3515
94 in this area
171 Total Sales
-
Teri Litwinko

Buyer's Agent in 2025
Teri Litwinko
Estate Advisors LLC
(260) 341-7323
99 Total Sales
-
Jodi Holloway

Seller's Agent in 2018
Jodi Holloway
Coldwell Banker Holloway
(260) 273-1010
98 in this area
171 Total Sales
Map
Source: Indiana Regional MLS
MLS Number: 201844407
APN: 90-09-24-200-002.000-013
- Lot 1 W 300 South
- 39 E Linn Rd
- 1086 E 200 S
- 5751 S Meridian Rd
- 26 W Walnut St
- 1135 Kayde Ln
- 1154 Kayde Ln
- TBD E 100 N
- 1339 Clark Ave
- 527 W Townley St
- 95 Memory Ln
- 321 W Horton St
- 1553 Serenity Trail
- 225 W Spring St Unit B
- 1791 S 300 E Unit 1
- 1797 S 300 E Unit 4
- 1795 S 300 E Unit 3
- 1799 S 300 E Unit 5
- 1801 S 300 E Unit 6
- 1803 S 300 E Unit 7
