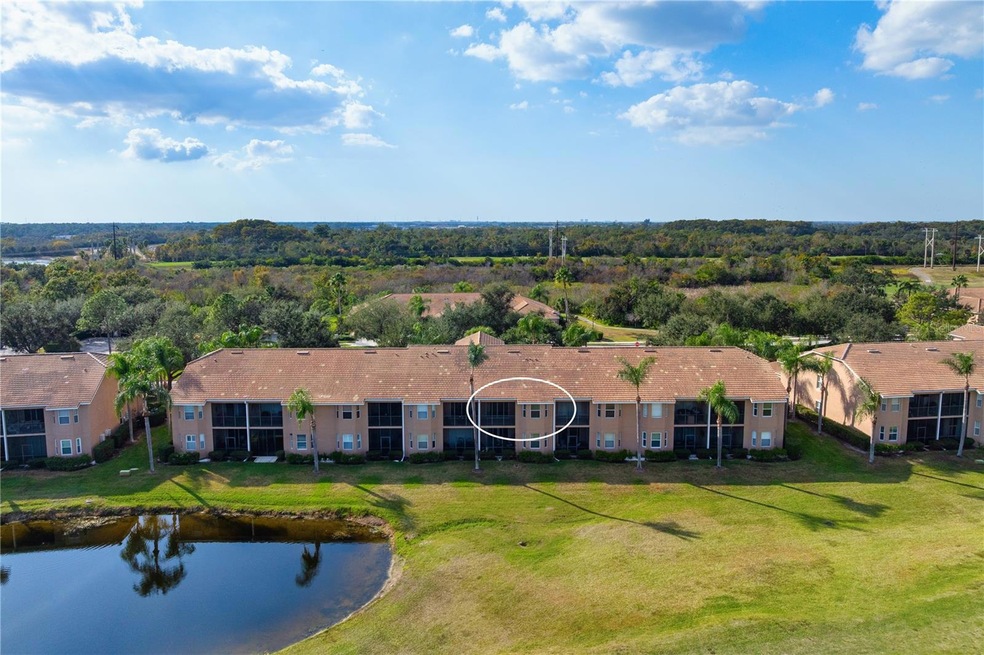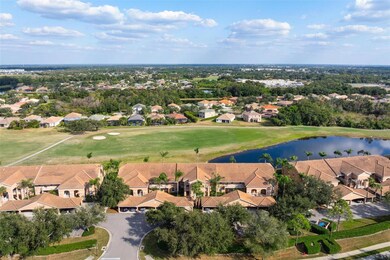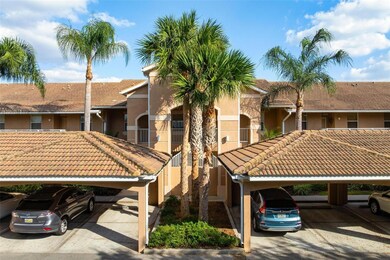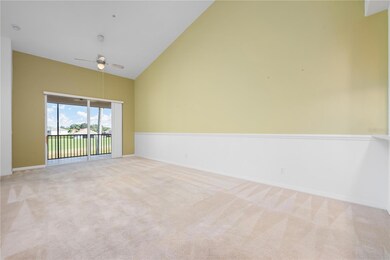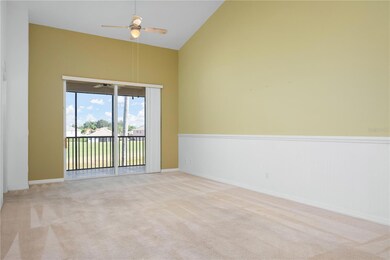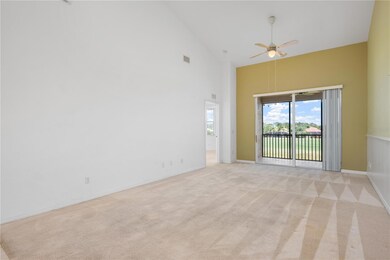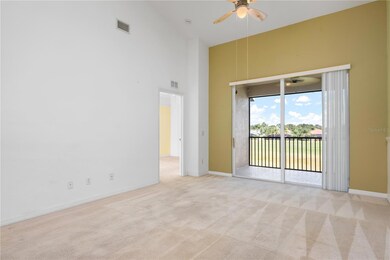
915 Fairwaycove Ln Unit 204 Bradenton, FL 34212
Heritage Harbour NeighborhoodEstimated payment $1,955/month
Highlights
- Golf Course Community
- Fitness Center
- Open Floorplan
- Freedom Elementary School Rated A-
- Gated Community
- Clubhouse
About This Home
One or more photo(s) has been virtually staged. This move-in ready second-floor condo at 915 Fairway cove Lane #204 in Bradenton offers an open two-bedroom, two-bath floorplan with vaulted ceilings, Corian countertops, maple cabinetry, and a double pantry in the kitchen, plus an in-unit laundry room with washer and dryer. This home features a spacious master suite with walk-in shower and walk-in closet, along with bright living and dining spaces overlooking the golf course and pond. Residents enjoy resort-style amenities at Stoneybrook at Heritage Harbour, including an Arthur Hills–designed golf course with no mandatory membership, clubhouse restaurant, two pools, spa, fitness center, tennis and pickleball courts, and miles of hiking and biking trails. Conveniently located less than an hour from Tampa International Airport, 30 minutes to Sarasota, and just 20 minutes to Gulf beaches, this property combines comfort, lifestyle, and accessibility, making it ideal as a winter retreat or full-time residence.
Listing Agent
GULF SANDS REALTY, LLC Brokerage Phone: 941-343-7275 License #3634437 Listed on: 11/19/2025
Co-Listing Agent
GULF SANDS REALTY, LLC Brokerage Phone: 941-343-7275 License #3620915
Open House Schedule
-
Sunday, November 30, 20251:00 to 3:00 pm11/30/2025 1:00:00 PM +00:0011/30/2025 3:00:00 PM +00:00Add to Calendar
Property Details
Home Type
- Condominium
Est. Annual Taxes
- $1,995
Year Built
- Built in 2006
Lot Details
- North Facing Home
- Irrigation Equipment
HOA Fees
Home Design
- Entry on the 2nd floor
- Slab Foundation
- Tile Roof
- Block Exterior
Interior Spaces
- 1,104 Sq Ft Home
- 2-Story Property
- Open Floorplan
- Cathedral Ceiling
- Sliding Doors
- Combination Dining and Living Room
Kitchen
- Eat-In Kitchen
- Breakfast Bar
- Range
- Microwave
- Dishwasher
- Disposal
Flooring
- Carpet
- Ceramic Tile
Bedrooms and Bathrooms
- 2 Bedrooms
- Split Bedroom Floorplan
- Walk-In Closet
- 2 Full Bathrooms
- Shower Only
Laundry
- Laundry closet
- Dryer
- Washer
Parking
- 1 Carport Space
- Guest Parking
- Assigned Parking
Outdoor Features
- Rain Gutters
Utilities
- Central Air
- Heating Available
- High Speed Internet
- Cable TV Available
Listing and Financial Details
- Tax Block 3086
- Assessor Parcel Number 1102088909
- $569 per year additional tax assessments
Community Details
Overview
- Association fees include pool, escrow reserves fund, fidelity bond, maintenance structure, ground maintenance, recreational facilities, security, trash
- Nicole Grier Association, Phone Number (941) 758-9454
- Visit Association Website
- Heritage Harbour Master Association
- Stoneybrook At Heritage Community
- Stone Harbour II Subdivision
- Association Owns Recreation Facilities
- The community has rules related to deed restrictions
Amenities
- Restaurant
- Clubhouse
Recreation
- Golf Course Community
- Tennis Courts
- Pickleball Courts
- Recreation Facilities
- Community Playground
- Fitness Center
- Community Pool
- Community Spa
- Dog Park
- Trails
Pet Policy
- 2 Pets Allowed
- Dogs and Cats Allowed
- Small pets allowed
Security
- Gated Community
Map
Home Values in the Area
Average Home Value in this Area
Tax History
| Year | Tax Paid | Tax Assessment Tax Assessment Total Assessment is a certain percentage of the fair market value that is determined by local assessors to be the total taxable value of land and additions on the property. | Land | Improvement |
|---|---|---|---|---|
| 2025 | $1,995 | $135,679 | -- | -- |
| 2024 | $1,995 | $131,855 | -- | -- |
| 2023 | $1,968 | $128,015 | $0 | $0 |
| 2022 | $1,912 | $124,286 | $0 | $0 |
| 2021 | $1,829 | $120,666 | $0 | $0 |
| 2020 | $1,891 | $119,000 | $0 | $119,000 |
| 2019 | $2,548 | $119,000 | $0 | $119,000 |
| 2018 | $2,511 | $115,000 | $0 | $0 |
| 2017 | $2,367 | $119,680 | $0 | $0 |
| 2016 | $2,151 | $99,280 | $0 | $0 |
| 2015 | $1,948 | $86,446 | $0 | $0 |
| 2014 | $1,948 | $85,767 | $0 | $0 |
| 2013 | $1,787 | $71,029 | $1 | $71,028 |
Property History
| Date | Event | Price | List to Sale | Price per Sq Ft | Prior Sale |
|---|---|---|---|---|---|
| 11/19/2025 11/19/25 | For Sale | $235,000 | +51.6% | $213 / Sq Ft | |
| 08/17/2018 08/17/18 | Off Market | $155,000 | -- | -- | |
| 06/01/2017 06/01/17 | Sold | $155,000 | -6.0% | $140 / Sq Ft | View Prior Sale |
| 04/20/2017 04/20/17 | Pending | -- | -- | -- | |
| 04/17/2017 04/17/17 | For Sale | $164,900 | -- | $149 / Sq Ft |
Purchase History
| Date | Type | Sale Price | Title Company |
|---|---|---|---|
| Warranty Deed | $155,000 | Attorney | |
| Warranty Deed | $181,000 | Barnes Walker Title Inc | |
| Special Warranty Deed | $229,900 | North American Title Company |
Mortgage History
| Date | Status | Loan Amount | Loan Type |
|---|---|---|---|
| Previous Owner | $144,800 | Purchase Money Mortgage | |
| Previous Owner | $183,900 | Purchase Money Mortgage |
About the Listing Agent

We have been in the real estate industry for many years. We lived and worked in the North Georgia market prior to moving to the Sarasota area in 2009. We work with buyers and sellers and strive to make every purchase or sale a smooth one by listening to our clients needs and working hard to achieve their goals in their real estate transaction. We love living on the Suncoast of Florida and enjoying helping others find their piece of paradise. Our team consists of 4 members that can take care
Cynthia's Other Listings
Source: Stellar MLS
MLS Number: A4672538
APN: 11020-8890-9
- 1003 Fairwaycove Ln Unit 103
- 8664 Stone Harbour Loop
- 811 Fairwaycove Ln Unit 107
- 819 Fairwaycove Ln Unit 203
- 803 Fairwaycove Ln Unit 206
- 1011 Fairwaycove Ln Unit 204
- 1011 Fairwaycove Ln Unit 201
- 8746 Stone Harbour Loop
- 9014 Beacon Manor Terrace Unit 1
- 8772 Stone Harbour Loop
- 8606 Stone Harbour Loop
- 574 Planters Manor Way
- 522 Planters Manor Way
- 9008 Brookfield Terrace
- 9010 Kingsbury Place
- 774 Planters Manor Way
- 730 Old Quarry Rd
- 10030 Reagan Dairy Trail
- 375 Fairway Isles Ln
- 9008 Willowbrook Cir
- 1003 Fairwaycove Ln Unit 103
- 9023 Stone Harbour Loop
- 8640 Stone Harbour Loop
- 8628 Stone Harbour Loop
- 8772 Stone Harbour Loop
- 8950 Stone Harbour Loop
- 1494 Millbrook Cir
- 1159 Millbrook Cir
- 1159 Millbrook Cir Unit 1159 MILLBROOK BEDROOM #2
- 1435 Millbrook Cir
- 331 Heritage Isles Way
- 8423 Eagle Isles Place
- 227 Golden Harbour Trail
- 315 Heritage Isles Way
- 120 Watercolor Way
- 7742 Camden Harbour Dr
- 823 Springwood Cir
- 8312 Haven Harbour Way
- 10521 Klee Ave
- 1130 Upper Manatee River Rd
