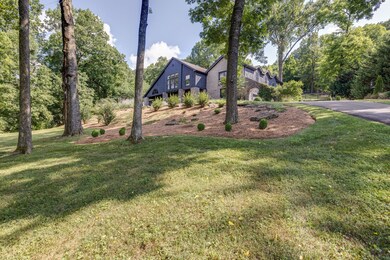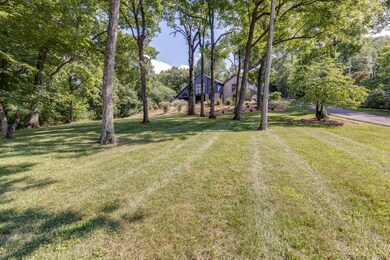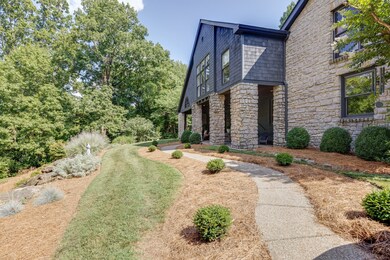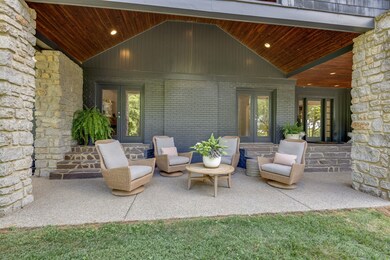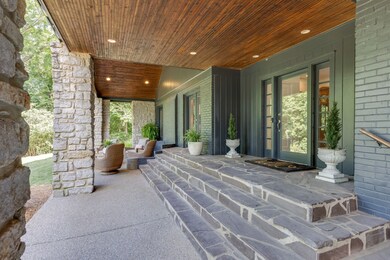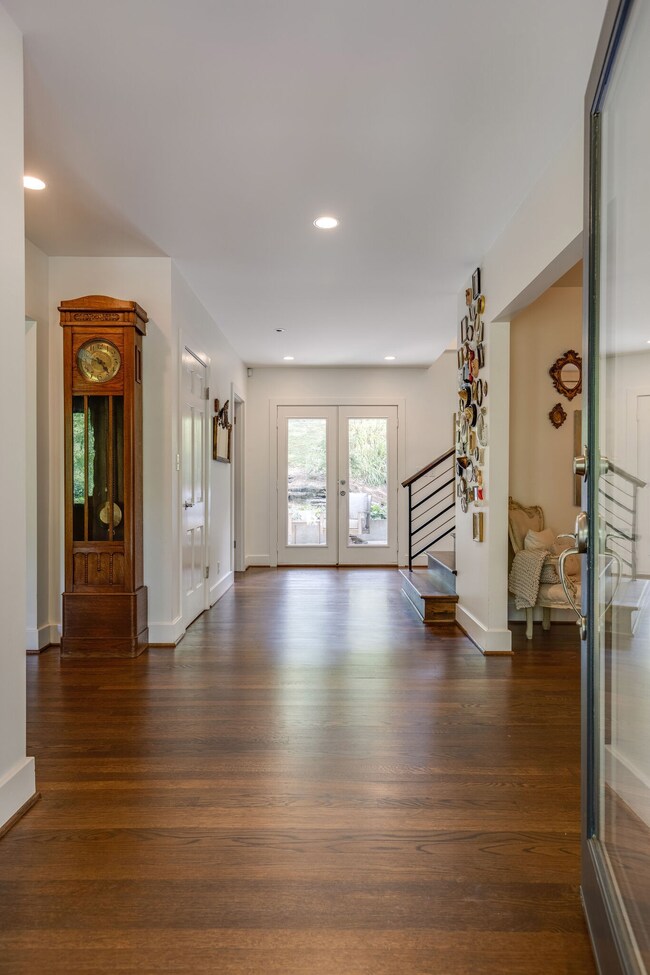
915 Overton Lea Rd Nashville, TN 37220
Highlights
- In Ground Pool
- 2.1 Acre Lot
- Den with Fireplace
- Percy Priest Elementary School Rated A-
- Bluff View
- Wooded Lot
About This Home
As of October 2021Beautiful home on one of Nashville’s most exclusive streets. Yard looks like a park with stunning downtown views in winter.Home has gorgeous custom pool right outside the year round sun room. Fabulous kitchen with a La Cornue stove, custom cabinets and stainless steel appliances & new pantry.Home has 2 fireplaces and entertainment areas. Hardwood floors throughout. Beautiful front porch where you can dream your afternoons away. Agent must be present 24 hour notice to show.
Last Agent to Sell the Property
Onward Real Estate Brokerage Phone: 6152101059 License #309561 Listed on: 07/22/2021

Co-Listed By
Onward Real Estate Brokerage Phone: 6152101059 License #290210
Last Buyer's Agent
Onward Real Estate Brokerage Phone: 6152101059 License #309561 Listed on: 07/22/2021

Home Details
Home Type
- Single Family
Est. Annual Taxes
- $7,612
Year Built
- Built in 1951
Lot Details
- 2.1 Acre Lot
- Lot Dimensions are 217 x 399
- Back Yard Fenced
- Wooded Lot
Parking
- 2 Car Attached Garage
- 2 Open Parking Spaces
- 2 Carport Spaces
- Parking Pad
- Garage Door Opener
Home Design
- Brick Exterior Construction
- Shingle Roof
- Wood Siding
Interior Spaces
- 5,296 Sq Ft Home
- Property has 3 Levels
- Ceiling Fan
- Den with Fireplace
- 3 Fireplaces
- Interior Storage Closet
- Bluff Views
- Crawl Space
- Home Security System
Kitchen
- Microwave
- Freezer
- Dishwasher
- Smart Appliances
- ENERGY STAR Qualified Appliances
Flooring
- Wood
- Carpet
- Tile
Bedrooms and Bathrooms
- 4 Bedrooms | 3 Main Level Bedrooms
Outdoor Features
- In Ground Pool
- Covered patio or porch
Schools
- Percy Priest Elementary School
- John Trotwood Moore Middle School
- Hillsboro Comp High School
Utilities
- Cooling Available
- Heating System Uses Natural Gas
- Cable TV Available
Community Details
- No Home Owners Association
- Swanns Subdivision
Listing and Financial Details
- Tax Lot 2
- Assessor Parcel Number 14605001100
Ownership History
Purchase Details
Purchase Details
Home Financials for this Owner
Home Financials are based on the most recent Mortgage that was taken out on this home.Purchase Details
Home Financials for this Owner
Home Financials are based on the most recent Mortgage that was taken out on this home.Purchase Details
Home Financials for this Owner
Home Financials are based on the most recent Mortgage that was taken out on this home.Purchase Details
Similar Homes in the area
Home Values in the Area
Average Home Value in this Area
Purchase History
| Date | Type | Sale Price | Title Company |
|---|---|---|---|
| Quit Claim Deed | -- | None Listed On Document | |
| Warranty Deed | $2,500,000 | Solomon Parks Title & Escrow | |
| Warranty Deed | $830,000 | Attorney | |
| Warranty Deed | $330,000 | -- | |
| Deed | $275,000 | -- |
Mortgage History
| Date | Status | Loan Amount | Loan Type |
|---|---|---|---|
| Previous Owner | $1,750,000 | New Conventional | |
| Previous Owner | $200,000 | Credit Line Revolving | |
| Previous Owner | $234,000 | Credit Line Revolving | |
| Previous Owner | $590,400 | Unknown | |
| Previous Owner | $600,000 | Unknown | |
| Previous Owner | $300,000 | No Value Available |
Property History
| Date | Event | Price | Change | Sq Ft Price |
|---|---|---|---|---|
| 10/21/2021 10/21/21 | Sold | $2,500,000 | -13.6% | $472 / Sq Ft |
| 09/06/2021 09/06/21 | Pending | -- | -- | -- |
| 07/19/2021 07/19/21 | For Sale | $2,895,000 | +790.8% | $547 / Sq Ft |
| 09/07/2018 09/07/18 | Pending | -- | -- | -- |
| 09/07/2018 09/07/18 | Price Changed | $324,990 | +1.6% | $60 / Sq Ft |
| 08/27/2018 08/27/18 | Price Changed | $319,990 | -1.5% | $59 / Sq Ft |
| 08/16/2018 08/16/18 | Price Changed | $324,990 | +1.1% | $60 / Sq Ft |
| 08/16/2018 08/16/18 | For Sale | $321,333 | 0.0% | $59 / Sq Ft |
| 06/08/2018 06/08/18 | Pending | -- | -- | -- |
| 05/12/2018 05/12/18 | For Sale | $321,333 | -61.3% | $59 / Sq Ft |
| 03/21/2016 03/21/16 | Sold | $830,000 | -- | $153 / Sq Ft |
Tax History Compared to Growth
Tax History
| Year | Tax Paid | Tax Assessment Tax Assessment Total Assessment is a certain percentage of the fair market value that is determined by local assessors to be the total taxable value of land and additions on the property. | Land | Improvement |
|---|---|---|---|---|
| 2024 | $12,255 | $419,400 | $225,000 | $194,400 |
| 2023 | $12,255 | $419,400 | $225,000 | $194,400 |
| 2022 | $12,255 | $419,400 | $225,000 | $194,400 |
| 2021 | $12,385 | $419,400 | $225,000 | $194,400 |
| 2020 | $7,612 | $200,950 | $125,000 | $75,950 |
| 2019 | $5,536 | $200,950 | $125,000 | $75,950 |
| 2018 | $5,536 | $200,950 | $125,000 | $75,950 |
| 2017 | $5,536 | $200,950 | $125,000 | $75,950 |
| 2016 | $8,465 | $215,725 | $120,000 | $95,725 |
| 2015 | $12,352 | $314,775 | $120,000 | $194,775 |
| 2014 | $12,352 | $314,775 | $120,000 | $194,775 |
Agents Affiliated with this Home
-
Judy Williams

Seller's Agent in 2021
Judy Williams
Onward Real Estate
(615) 210-1059
1 in this area
80 Total Sales
-
Richard Williams - Broker
R
Seller Co-Listing Agent in 2021
Richard Williams - Broker
Onward Real Estate
(615) 426-0020
1 in this area
23 Total Sales
-
Nancy Brock

Seller's Agent in 2016
Nancy Brock
Fridrich & Clark Realty
(615) 406-6083
1 in this area
34 Total Sales
Map
Source: Realtracs
MLS Number: 2274978
APN: 146-05-0-011
- 926 Overton Lea Rd
- 4905 Tyne Valley Blvd
- 827 Tyne Blvd
- 820 Overton Ln
- 947 Tyne Blvd
- 826 Evansdale Dr
- 819 Evansdale Dr
- 910 Robertson Academy Rd
- 5026 Franklin Pike
- 5028 Franklin Pike
- 5033 Ragland Dr
- 905 Otter Creek Rd
- 1038 Tyne Blvd
- 705 Hogan Rd
- 5005 Villa Crest Dr
- 936 Battery Ln
- 934 Battery Ln
- 5040 Villa Crest Dr
- 211 Brattlesboro Place Unit 203
- 1023 Battery Ln

