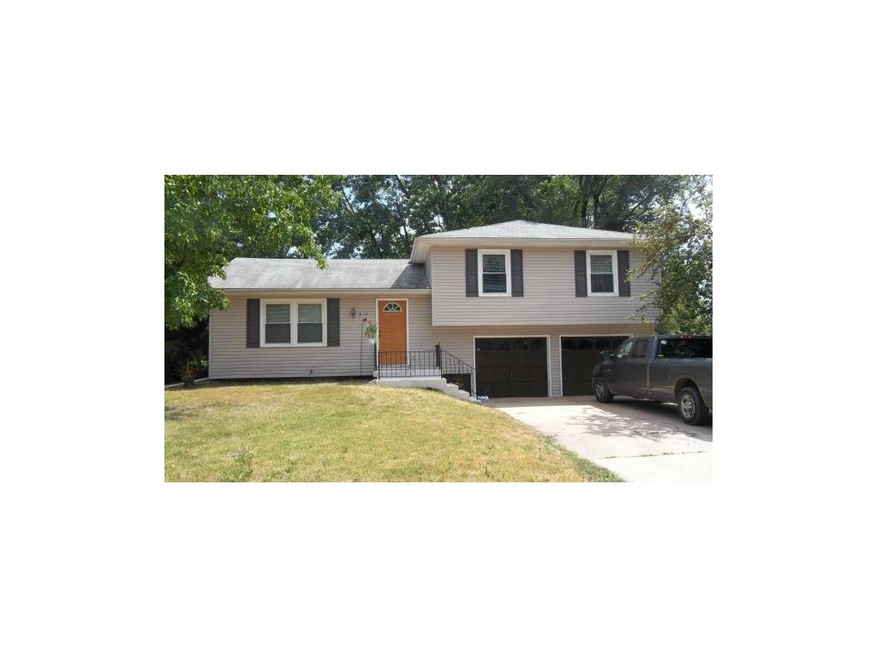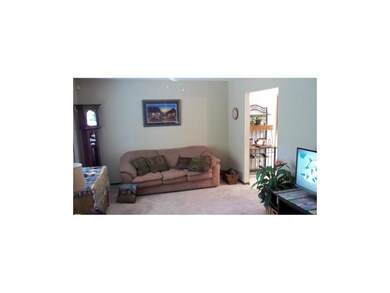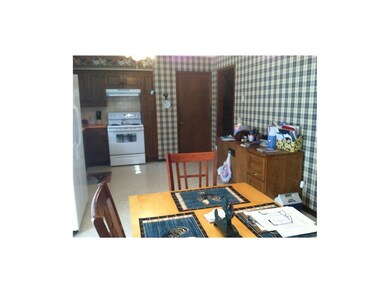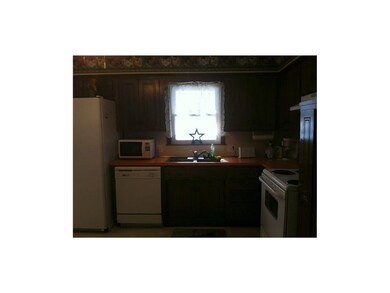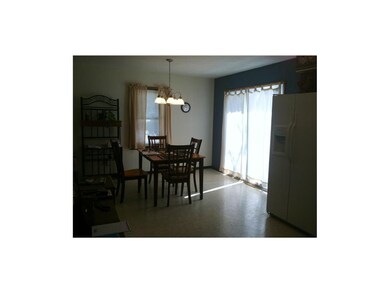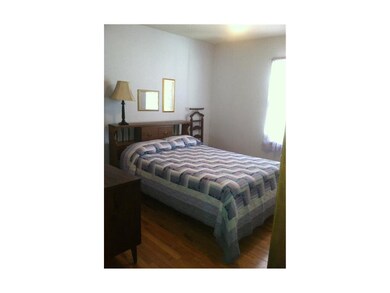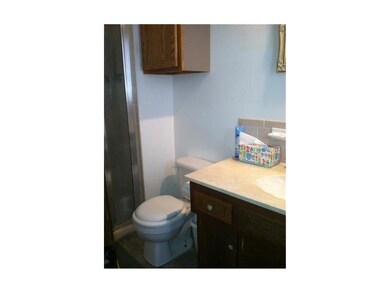
915 W Forest Dr Olathe, KS 66061
Highlights
- Vaulted Ceiling
- Corner Lot
- Skylights
- Summit Trail Middle School Rated A
- Granite Countertops
- Fireplace
About This Home
As of April 2025Don't miss out on this charming split level 3 bedroom 2 bath sits on a huge corner lot with mature trees. Interior has been recently updated with new carpet, paint & linoleum floors. Large eat in kitchen with sliding doors that exit to a 14 x 8 deck with lots of shade. Kids can walk to school. Two car garage has a workshop are with work benches. Exterior features maintenance free vinyl siding and vinyl clad windows. Room sizes are estimates.
Last Agent to Sell the Property
KW Diamond Partners License #SP00229706 Listed on: 03/03/2014

Last Buyer's Agent
Sue Tierneykanning
ReeceNichols -Olathe License #SP00232242
Home Details
Home Type
- Single Family
Est. Annual Taxes
- $1,616
Year Built
- Built in 1969
Parking
- 2 Car Attached Garage
- Garage Door Opener
Home Design
- Split Level Home
- Composition Roof
- Vinyl Siding
Interior Spaces
- Wet Bar: Shower Over Tub, Ceiling Fan(s), Hardwood, Linoleum, Shower Only, Cathedral/Vaulted Ceiling, Carpet
- Built-In Features: Shower Over Tub, Ceiling Fan(s), Hardwood, Linoleum, Shower Only, Cathedral/Vaulted Ceiling, Carpet
- Vaulted Ceiling
- Ceiling Fan: Shower Over Tub, Ceiling Fan(s), Hardwood, Linoleum, Shower Only, Cathedral/Vaulted Ceiling, Carpet
- Skylights
- Fireplace
- Shades
- Plantation Shutters
- Drapes & Rods
Kitchen
- Dishwasher
- Granite Countertops
- Laminate Countertops
Flooring
- Wall to Wall Carpet
- Linoleum
- Laminate
- Stone
- Ceramic Tile
- Luxury Vinyl Plank Tile
- Luxury Vinyl Tile
Bedrooms and Bathrooms
- 3 Bedrooms
- Cedar Closet: Shower Over Tub, Ceiling Fan(s), Hardwood, Linoleum, Shower Only, Cathedral/Vaulted Ceiling, Carpet
- Walk-In Closet: Shower Over Tub, Ceiling Fan(s), Hardwood, Linoleum, Shower Only, Cathedral/Vaulted Ceiling, Carpet
- 2 Full Bathrooms
- Double Vanity
- <<tubWithShowerToken>>
Basement
- Garage Access
- Laundry in Basement
Additional Features
- Enclosed patio or porch
- Corner Lot
- Forced Air Heating and Cooling System
Community Details
- Woodside Subdivision
Listing and Financial Details
- Assessor Parcel Number DP79000006 0002
Ownership History
Purchase Details
Home Financials for this Owner
Home Financials are based on the most recent Mortgage that was taken out on this home.Purchase Details
Home Financials for this Owner
Home Financials are based on the most recent Mortgage that was taken out on this home.Similar Homes in Olathe, KS
Home Values in the Area
Average Home Value in this Area
Purchase History
| Date | Type | Sale Price | Title Company |
|---|---|---|---|
| Warranty Deed | -- | Alpha Title | |
| Warranty Deed | -- | Alpha Title | |
| Warranty Deed | -- | Platinum Title Llc |
Mortgage History
| Date | Status | Loan Amount | Loan Type |
|---|---|---|---|
| Open | $358,388 | FHA | |
| Closed | $358,388 | FHA | |
| Previous Owner | $96,662 | FHA | |
| Previous Owner | $15,779 | Unknown | |
| Previous Owner | $12,000 | Credit Line Revolving |
Property History
| Date | Event | Price | Change | Sq Ft Price |
|---|---|---|---|---|
| 04/09/2025 04/09/25 | Sold | -- | -- | -- |
| 03/02/2025 03/02/25 | Pending | -- | -- | -- |
| 02/28/2025 02/28/25 | For Sale | $340,000 | +143.7% | $184 / Sq Ft |
| 10/10/2014 10/10/14 | Sold | -- | -- | -- |
| 08/24/2014 08/24/14 | Pending | -- | -- | -- |
| 03/03/2014 03/03/14 | For Sale | $139,500 | -- | $121 / Sq Ft |
Tax History Compared to Growth
Tax History
| Year | Tax Paid | Tax Assessment Tax Assessment Total Assessment is a certain percentage of the fair market value that is determined by local assessors to be the total taxable value of land and additions on the property. | Land | Improvement |
|---|---|---|---|---|
| 2024 | $3,151 | $28,543 | $5,205 | $23,338 |
| 2023 | $2,977 | $26,266 | $4,733 | $21,533 |
| 2022 | $2,756 | $23,667 | $4,301 | $19,366 |
| 2021 | $2,756 | $22,724 | $4,301 | $18,423 |
| 2020 | $2,622 | $21,149 | $3,739 | $17,410 |
| 2019 | $2,545 | $20,401 | $3,739 | $16,662 |
| 2018 | $2,397 | $19,090 | $2,995 | $16,095 |
| 2017 | $2,204 | $17,400 | $2,995 | $14,405 |
| 2016 | $1,962 | $15,916 | $2,995 | $12,921 |
| 2015 | $1,790 | $14,559 | $2,995 | $11,564 |
| 2013 | -- | $13,604 | $2,722 | $10,882 |
Agents Affiliated with this Home
-
The Collective Team

Seller's Agent in 2025
The Collective Team
Compass Realty Group
(913) 359-9333
114 in this area
595 Total Sales
-
Stephanie Bulcock

Seller Co-Listing Agent in 2025
Stephanie Bulcock
Compass Realty Group
(816) 213-1311
98 in this area
455 Total Sales
-
Michele Fairchild

Seller's Agent in 2014
Michele Fairchild
KW Diamond Partners
(913) 322-7500
1 in this area
6 Total Sales
-
S
Buyer's Agent in 2014
Sue Tierneykanning
ReeceNichols -Olathe
Map
Source: Heartland MLS
MLS Number: 1869880
APN: DP79000006-0002
- 1101 W Ashbury St
- 508 N Lincoln St
- 1002 N Clinton St
- 309 N Clinton St
- 400 N Iowa St
- 397 W Johnston St
- 865 W Elizabeth St
- 611 W Poplar St
- 11588 S Houston St
- 1412 W Prairie Terrace
- 12655 S Clinton St
- 21185 W 126th St
- 618 N Chestnut St
- 1401 W Prairie St
- 12499 S Marion St
- 704 W Loula St
- 12497 S Marion St
- 507 W Park St
- 1417 W Spruce St
- 305 E Whitney St
