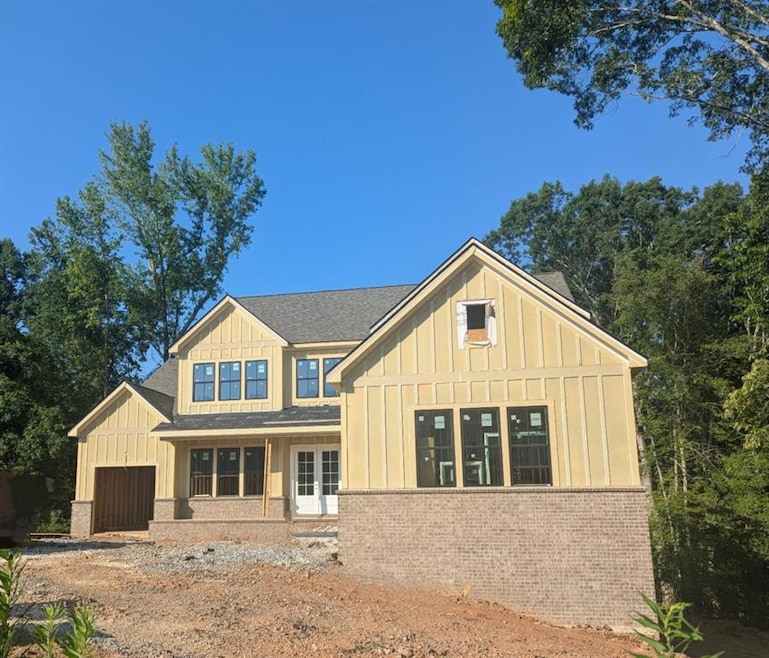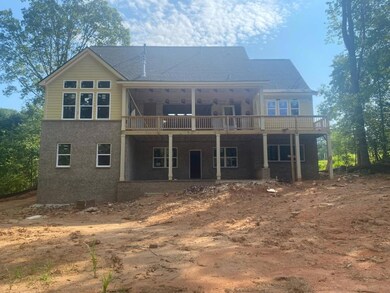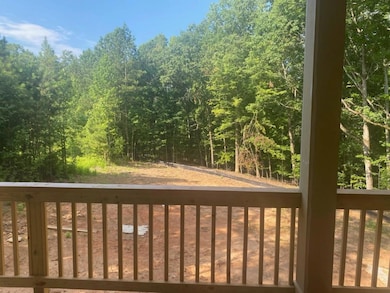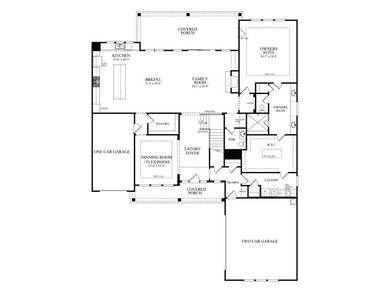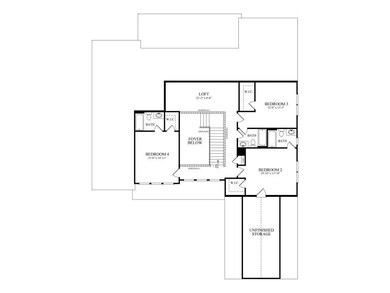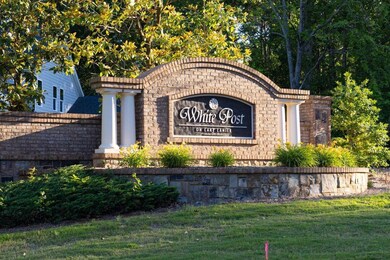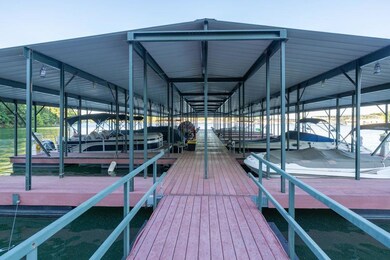
$1,199,000
- 5 Beds
- 4.5 Baths
- 4,741 Sq Ft
- 8415 Azure Overlook Trail
- Gainesville, GA
EXQUISITE HOME PERFECT FOR ENTERTAINING Welcome to this stunning 5-bedroom, 4.5-bath home nestled in the highly sought-after Long Hollow Landing at Lake Lanier in Gainesville, GA (Forsyth county). Situated in a peaceful cul-de-sac on a direct path to the lake, this two-story beauty with a fully finished basement is packed with thoughtful upgrades and timeless design details. Step into the
Darren Bondy Coldwell Banker Realty
