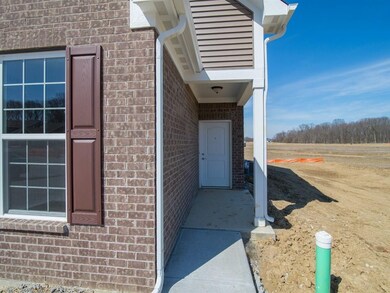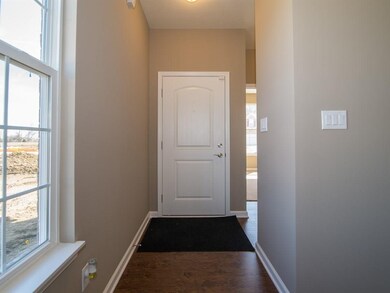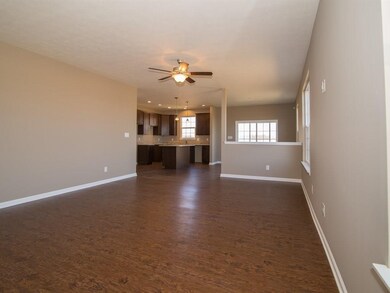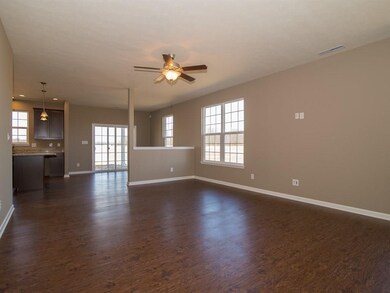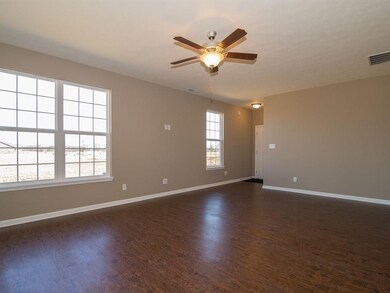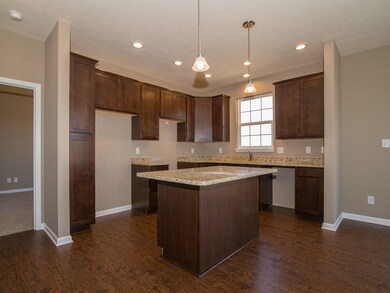
Highlights
- Vaulted Ceiling
- Ranch Style House
- Thermal Windows
- Maple Elementary School Rated A
- Covered patio or porch
- 2 Car Attached Garage
About This Home
As of August 2020New construction by D.R. Horton. Welcome to Regency Reserve, Avon’s finest 55+ community! This popular floor plan has 2 bedrooms, 2 full baths, large great room, dining room and covered patio. Kitchen features granite counters, center island with breakfast bar and stainless appliances including gas range. Bedroom 1 w/ adjoining en-suite offers double sinks, gorgeous ceramic tiled shower, large walk in closet and split bedroom design for privacy. Enjoy low maintenance living in this popular Avon community. Regency Reserve is convenient to shopping, dining, parks, interstates and much more. You can enjoy a beautiful pond view from the covered porch at rear of the home.
Last Agent to Sell the Property
HMS Real Estate, LLC License #RB14030108 Listed on: 11/20/2018
Home Details
Home Type
- Single Family
Est. Annual Taxes
- $3,023
Year Built
- Built in 2019
Parking
- 2 Car Attached Garage
- Driveway
Home Design
- Ranch Style House
- Brick Exterior Construction
- Slab Foundation
- Vinyl Siding
Interior Spaces
- 1,327 Sq Ft Home
- Vaulted Ceiling
- Thermal Windows
- Vinyl Clad Windows
- Window Screens
- Combination Kitchen and Dining Room
- Fire and Smoke Detector
Kitchen
- Gas Oven
- <<builtInMicrowave>>
- Dishwasher
- Disposal
Bedrooms and Bathrooms
- 2 Bedrooms
- Walk-In Closet
- 2 Full Bathrooms
Utilities
- Forced Air Heating and Cooling System
- Heating System Uses Gas
Additional Features
- Covered patio or porch
- 6,098 Sq Ft Lot
Community Details
- Association fees include lawncare, management, snow removal
- Regency Reserve Subdivision
- Property managed by Ardsley Mgmt.
Listing and Financial Details
- Assessor Parcel Number 320831165003000031
Ownership History
Purchase Details
Home Financials for this Owner
Home Financials are based on the most recent Mortgage that was taken out on this home.Purchase Details
Purchase Details
Similar Homes in the area
Home Values in the Area
Average Home Value in this Area
Purchase History
| Date | Type | Sale Price | Title Company |
|---|---|---|---|
| Special Warranty Deed | $214,900 | First American Title Ins Co | |
| Deed | $87,900 | -- | |
| Special Warranty Deed | $87,883 | 1St American Title | |
| Deed | $80,000 | -- |
Property History
| Date | Event | Price | Change | Sq Ft Price |
|---|---|---|---|---|
| 08/18/2020 08/18/20 | Sold | $214,900 | 0.0% | $162 / Sq Ft |
| 06/22/2020 06/22/20 | Pending | -- | -- | -- |
| 05/08/2020 05/08/20 | Price Changed | $214,900 | -2.3% | $162 / Sq Ft |
| 02/22/2020 02/22/20 | Price Changed | $219,900 | -2.2% | $166 / Sq Ft |
| 10/29/2019 10/29/19 | Price Changed | $224,900 | -2.2% | $169 / Sq Ft |
| 08/02/2019 08/02/19 | Price Changed | $229,900 | -0.9% | $173 / Sq Ft |
| 06/22/2019 06/22/19 | Price Changed | $231,900 | -1.3% | $175 / Sq Ft |
| 04/13/2019 04/13/19 | Price Changed | $234,900 | -2.1% | $177 / Sq Ft |
| 01/11/2019 01/11/19 | Price Changed | $239,900 | -2.9% | $181 / Sq Ft |
| 11/20/2018 11/20/18 | For Sale | $246,965 | -- | $186 / Sq Ft |
Tax History Compared to Growth
Tax History
| Year | Tax Paid | Tax Assessment Tax Assessment Total Assessment is a certain percentage of the fair market value that is determined by local assessors to be the total taxable value of land and additions on the property. | Land | Improvement |
|---|---|---|---|---|
| 2024 | $3,023 | $269,100 | $53,600 | $215,500 |
| 2023 | $2,974 | $266,000 | $52,500 | $213,500 |
| 2022 | $2,798 | $248,700 | $49,100 | $199,600 |
| 2021 | $2,533 | $224,800 | $47,700 | $177,100 |
| 2020 | $2,242 | $198,100 | $47,700 | $150,400 |
| 2019 | $1,335 | $45,000 | $45,000 | $0 |
| 2018 | $19 | $600 | $600 | $0 |
Agents Affiliated with this Home
-
Marie Edwards
M
Seller's Agent in 2020
Marie Edwards
HMS Real Estate, LLC
(317) 846-0777
90 in this area
3,731 Total Sales
-
Non-BLC Member
N
Buyer's Agent in 2020
Non-BLC Member
MIBOR REALTOR® Association
-
I
Buyer's Agent in 2020
IUO Non-BLC Member
Non-BLC Office
Map
Source: MIBOR Broker Listing Cooperative®
MLS Number: MBR21608294
APN: 32-08-31-166-013.000-031
- 9106 Hedley Way E
- 1715 Foudray Cir S
- 9133 Thames Dr
- 1349 Sunset Blvd
- 9068 Thames Dr
- 1289 Sunset Blvd
- 1218 Bedford Dr
- 9470 Tobin Cir
- 1839 Silverton Dr
- 1829 Archbury Dr
- 9570 Beckett St
- 1280 Newton St
- 1274 Newton St
- 1268 Newton St
- 1065 Park Ct
- 9583 Beckett St
- 9604 Beckett St
- 9634 Beckett St
- 1854 Oconnor Ct
- 9652 Beckett St

