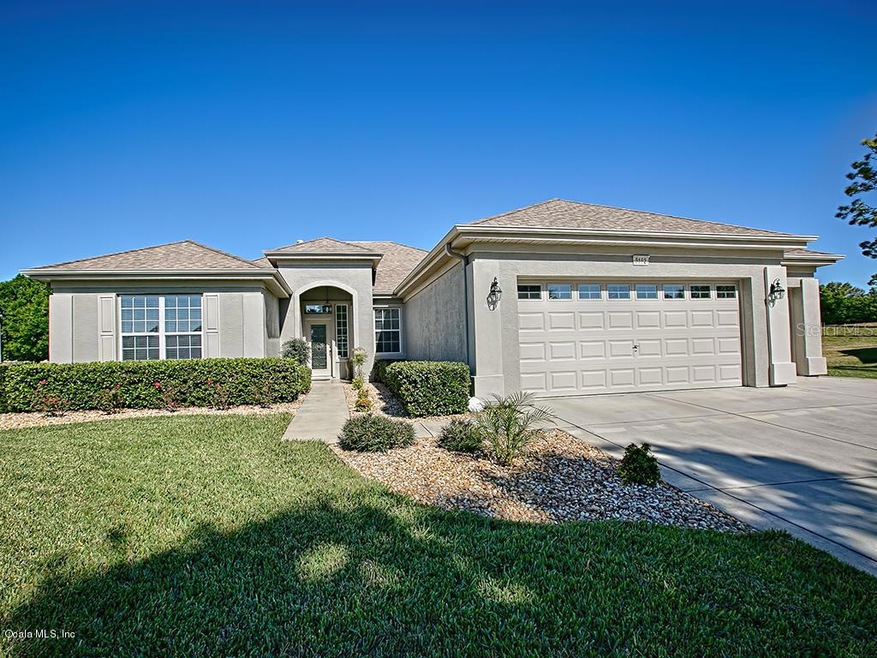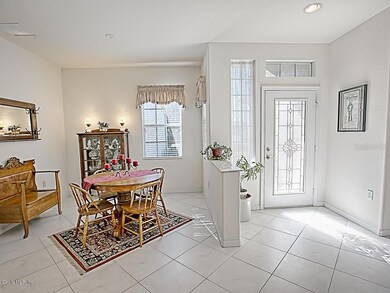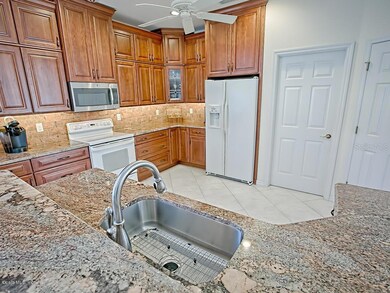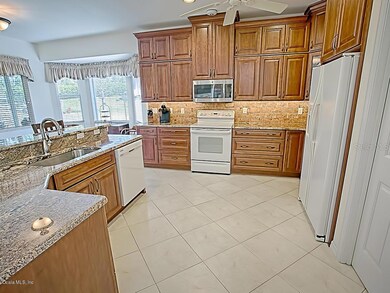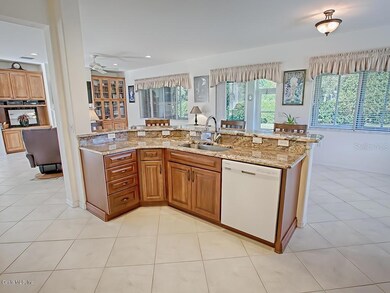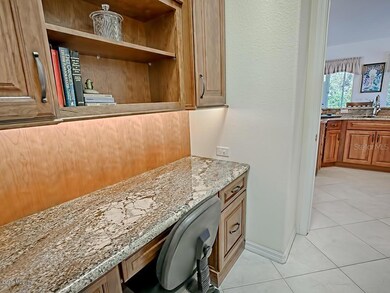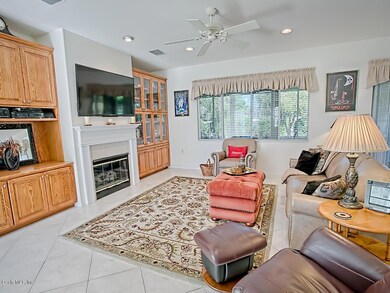
9162 SE 125th Loop Summerfield, FL 34491
Highlights
- Senior Community
- Golf Cart Garage
- Formal Dining Room
- Gated Community
- Community Pool
- Enclosed patio or porch
About This Home
As of June 2017WOW! Great private lot; room for a pool or birdcage. Designer leaded entry door. Entirely re-done Kitchen; cherry two tier soft close doors/drawers & computer niche (off kitchen); granite counters, breakfast bar, closet pantry & ambient lighting. Bay windows in breakfast nook & master bedroom. Ensuite bath & professionally upgraded walk-in closet w. solid shelves/shoe shelves in master bedroom. Valances in bedrooms do not convey. GAS fireplace w. built-ins. Ceramic tile in heavy traffic areas. Enclosed lanai w. knee-wall, acrylic windows & river rock flooring. Ext. 2 -car garage plus golf cart garage w. remote sectional door, painted floor, attic storage, key-less entry, service door & storage; workbench & cabinetry do not convey. Newer HVAC (2009). Exterior painted in 2016. Make it yours!
Last Agent to Sell the Property
RE/MAX PREMIER REALTY LADY LK License #572085 Listed on: 03/20/2017

Home Details
Home Type
- Single Family
Est. Annual Taxes
- $2,336
Year Built
- Built in 2003
Lot Details
- 0.34 Acre Lot
- Lot Dimensions are 94x157
- Irrigation
- Cleared Lot
- Landscaped with Trees
- Property is zoned PUD Planned Unit Developm
HOA Fees
- $125 Monthly HOA Fees
Parking
- 2 Car Attached Garage
- Garage Door Opener
- Golf Cart Garage
Home Design
- Shingle Roof
- Concrete Siding
- Block Exterior
- Stucco
Interior Spaces
- 1,728 Sq Ft Home
- 1-Story Property
- Ceiling Fan
- Window Treatments
- Formal Dining Room
Kitchen
- Range
- Microwave
- Dishwasher
- Disposal
Flooring
- Carpet
- Tile
Bedrooms and Bathrooms
- 2 Bedrooms
- Walk-In Closet
- 2 Full Bathrooms
Laundry
- Dryer
- Washer
Home Security
- Security Lights
- Fire and Smoke Detector
Outdoor Features
- Enclosed patio or porch
- Rain Gutters
Utilities
- Central Air
- Heating System Uses Natural Gas
- Electric Water Heater
- Water Softener
Listing and Financial Details
- Property Available on 3/20/17
- Tax Lot 6
- Assessor Parcel Number 6118-200-006
Community Details
Overview
- Senior Community
- Association fees include 24-Hour Guard, ground maintenance
- Spruce Creek Gc Subdivision, Madiera Floorplan
- The community has rules related to deed restrictions
Recreation
- Community Pool
Security
- Gated Community
Ownership History
Purchase Details
Home Financials for this Owner
Home Financials are based on the most recent Mortgage that was taken out on this home.Purchase Details
Home Financials for this Owner
Home Financials are based on the most recent Mortgage that was taken out on this home.Purchase Details
Similar Homes in the area
Home Values in the Area
Average Home Value in this Area
Purchase History
| Date | Type | Sale Price | Title Company |
|---|---|---|---|
| Warranty Deed | $239,000 | Affliated Title Of Central F | |
| Warranty Deed | $192,000 | Affiliated Title | |
| Corporate Deed | $196,400 | Phc Title Corporation |
Mortgage History
| Date | Status | Loan Amount | Loan Type |
|---|---|---|---|
| Previous Owner | $30,000 | Credit Line Revolving |
Property History
| Date | Event | Price | Change | Sq Ft Price |
|---|---|---|---|---|
| 09/24/2017 09/24/17 | Off Market | $239,000 | -- | -- |
| 06/26/2017 06/26/17 | Sold | $239,000 | 0.0% | $138 / Sq Ft |
| 06/26/2017 06/26/17 | Sold | $239,000 | -4.3% | $138 / Sq Ft |
| 03/29/2017 03/29/17 | Pending | -- | -- | -- |
| 03/29/2017 03/29/17 | Pending | -- | -- | -- |
| 03/20/2017 03/20/17 | For Sale | $249,750 | 0.0% | $145 / Sq Ft |
| 03/20/2017 03/20/17 | For Sale | $249,750 | +30.1% | $145 / Sq Ft |
| 12/19/2014 12/19/14 | Sold | $192,000 | -4.0% | $110 / Sq Ft |
| 10/30/2014 10/30/14 | Pending | -- | -- | -- |
| 10/07/2014 10/07/14 | For Sale | $199,900 | -- | $115 / Sq Ft |
Tax History Compared to Growth
Tax History
| Year | Tax Paid | Tax Assessment Tax Assessment Total Assessment is a certain percentage of the fair market value that is determined by local assessors to be the total taxable value of land and additions on the property. | Land | Improvement |
|---|---|---|---|---|
| 2023 | $2,898 | $204,755 | $0 | $0 |
| 2022 | $2,814 | $198,791 | $0 | $0 |
| 2021 | $2,811 | $193,001 | $0 | $0 |
| 2020 | $2,788 | $190,336 | $0 | $0 |
| 2019 | $2,746 | $186,057 | $0 | $0 |
| 2018 | $2,602 | $182,588 | $36,400 | $146,188 |
| 2017 | $2,378 | $167,887 | $0 | $0 |
| 2016 | $2,336 | $164,434 | $0 | $0 |
| 2015 | $2,350 | $163,291 | $0 | $0 |
| 2014 | $1,864 | $145,013 | $0 | $0 |
Agents Affiliated with this Home
-
Bob Slutsky

Seller's Agent in 2017
Bob Slutsky
RE/MAX
(352) 572-0551
176 in this area
196 Total Sales
-
Diane Siefkas

Seller Co-Listing Agent in 2017
Diane Siefkas
RE/MAX
(352) 598-7391
112 in this area
112 Total Sales
-
Judy Lee Trout

Buyer's Agent in 2017
Judy Lee Trout
JUDY L. TROUT REALTY
(352) 208-2629
104 in this area
138 Total Sales
-
Rhonda Buckner

Buyer's Agent in 2014
Rhonda Buckner
BUCKNER HOMES REALTY INC
(352) 266-2637
2 in this area
199 Total Sales
Map
Source: Stellar MLS
MLS Number: OM515644
APN: 6118-200-006
- 9120 SE 125th Loop
- 12458 SE 92nd Ave
- 12152 SE 91st Ave
- 12497 SE 92nd Ave
- 9019 SE 120th Loop
- 12133 SE 91st Terrace
- 12180 SE 89th Terrace
- 12485 SE 90th Terrace
- 12489 SE 90th Terrace
- 9290 SE 120th Loop
- 12453 SE 93rd Court Rd
- 12508 SE 90th Terrace
- 9279 SE 120th Loop
- 9405 SE 125th St
- 9415 SE 125th St
- 9175 SE 118th Loop
- 9171 SE 118th Loop
- 12131 SE 87th Terrace
- 9588 SE 124th Loop
- 9017 SE 119th St
