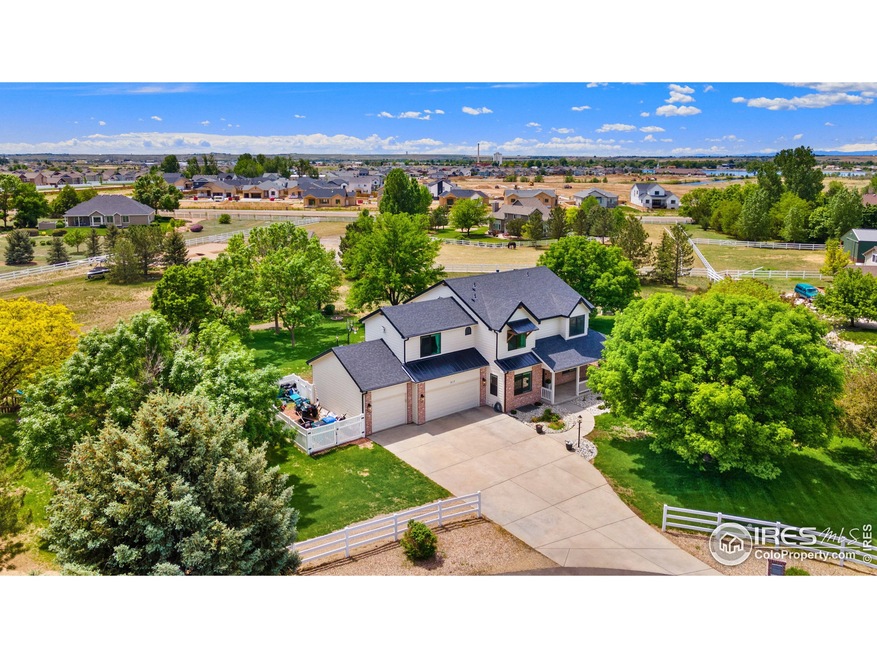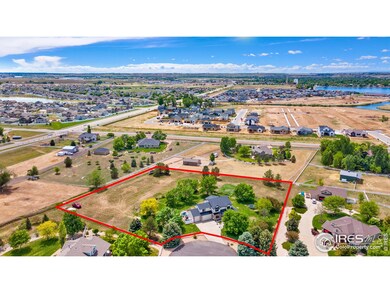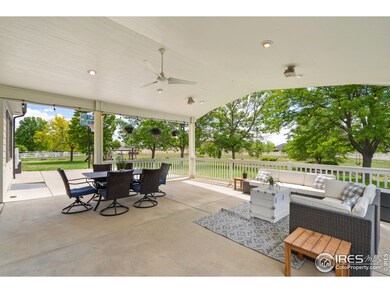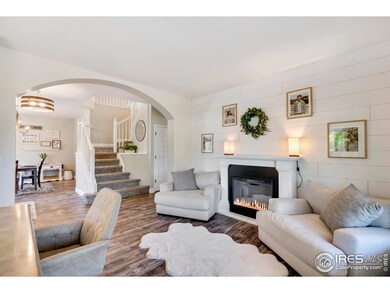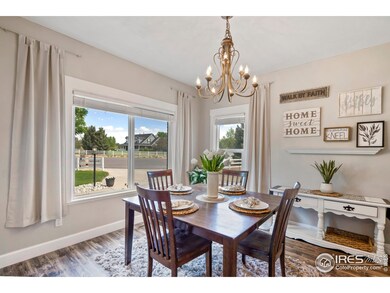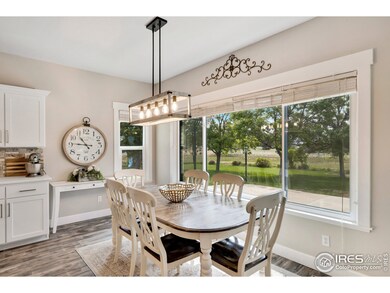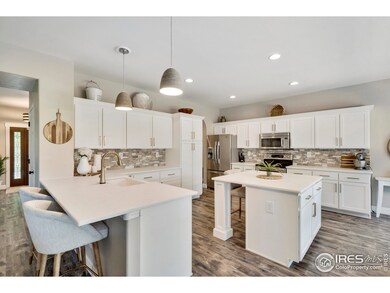
917 Appaloosa Ct Windsor, CO 80550
Estimated Value: $1,093,415 - $1,230,000
Highlights
- Horses Allowed On Property
- Contemporary Architecture
- Cathedral Ceiling
- Mountain View
- Multiple Fireplaces
- Loft
About This Home
As of June 2022Have it ALL! This custom built executive home will enchant you from the moment you drive onto this lush 2.5 acre cul-de-sac property! Nestled among mature trees and wildlife, just minutes to all that downtown Windsor has to offer. The ranch style living experience with the convenience of in town living! The large covered patio with panoramic views of nature and surround sound is ideal for quiet evenings or entertaining. Sleek architectural details abound with cutting edge updates to the kitchen, hardware, windows, carpet and roof. 4 fireplaces throughout the home are warm and inviting. Second floor amenities include a generous loft area, laundry, and double door entry to the oversized 4th bedroom. The finished basement is ideal, offering a full bath, 5th Br, and expansive recreation area. There's plenty of room for everyone. There is a neighborhood riding area and trails, so horses are welcome! This home just whispers "Come on in and stay a while!" Showing starts 6/2
Home Details
Home Type
- Single Family
Est. Annual Taxes
- $4,092
Year Built
- Built in 1996
Lot Details
- 2.5 Acre Lot
- Property fronts an easement
- Cul-De-Sac
- Northwest Facing Home
- Partially Fenced Property
HOA Fees
- $33 Monthly HOA Fees
Parking
- 3 Car Attached Garage
- Garage Door Opener
Home Design
- Contemporary Architecture
- Farmhouse Style Home
- Brick Veneer
- Wood Frame Construction
- Composition Roof
- Concrete Siding
Interior Spaces
- 3,660 Sq Ft Home
- 2-Story Property
- Cathedral Ceiling
- Ceiling Fan
- Multiple Fireplaces
- Electric Fireplace
- Family Room
- Loft
- Mountain Views
- Basement Fills Entire Space Under The House
- Laundry on upper level
Kitchen
- Eat-In Kitchen
- Electric Oven or Range
- Microwave
- Dishwasher
- Kitchen Island
- Disposal
Flooring
- Carpet
- Vinyl
Bedrooms and Bathrooms
- 5 Bedrooms
- Walk-In Closet
Schools
- Grandview Elementary School
- Windsor Middle School
- Windsor High School
Horse Facilities and Amenities
- Horses Allowed On Property
- Riding Trail
Utilities
- Forced Air Heating and Cooling System
- Septic System
Additional Features
- Patio
- Mineral Rights Excluded
Listing and Financial Details
- Assessor Parcel Number R1243397
Community Details
Overview
- Windsor Estates Subdivision
Recreation
- Hiking Trails
Ownership History
Purchase Details
Home Financials for this Owner
Home Financials are based on the most recent Mortgage that was taken out on this home.Purchase Details
Home Financials for this Owner
Home Financials are based on the most recent Mortgage that was taken out on this home.Purchase Details
Home Financials for this Owner
Home Financials are based on the most recent Mortgage that was taken out on this home.Purchase Details
Home Financials for this Owner
Home Financials are based on the most recent Mortgage that was taken out on this home.Purchase Details
Home Financials for this Owner
Home Financials are based on the most recent Mortgage that was taken out on this home.Purchase Details
Purchase Details
Purchase Details
Purchase Details
Purchase Details
Similar Homes in Windsor, CO
Home Values in the Area
Average Home Value in this Area
Purchase History
| Date | Buyer | Sale Price | Title Company |
|---|---|---|---|
| Piehler Charles | $1,125,000 | First American Title | |
| Hardy Jamie R | $436,200 | Tggt | |
| Dewar Stacy L | -- | Stewart Title | |
| Deward Stacy L | -- | Stewart Title | |
| Dewar Stacy L | $379,000 | Stewart Title | |
| Wilson Kaihleen A | -- | None Available | |
| Wilson Randall Jay | -- | None Available | |
| Martin Stephen H | $266,445 | -- | |
| Odau Construction Inc | $57,250 | -- | |
| Hillside Commercial Group Inc | -- | -- |
Mortgage History
| Date | Status | Borrower | Loan Amount |
|---|---|---|---|
| Open | Piehler Charles | $547,200 | |
| Previous Owner | Hardy Jamie R | $78,536 | |
| Previous Owner | Hardy Jamie R | $510,400 | |
| Previous Owner | Hardy Jamie R | $55,000 | |
| Previous Owner | Hardy Jamie R | $531,250 | |
| Previous Owner | Hardy Jamie R | $150,000 | |
| Previous Owner | Hardy Jamie R | $414,390 | |
| Previous Owner | Dewar Stacy L | $232,000 | |
| Previous Owner | Dewar Stacy L | $234,000 | |
| Previous Owner | Martin Kathleen A | $225,000 | |
| Previous Owner | Martin Stephen H | $175,000 | |
| Previous Owner | Martin Stephen H | $75,000 | |
| Previous Owner | Martin Kathleen A | $201,000 | |
| Previous Owner | Martin Stephen H | $232,000 | |
| Previous Owner | Martin Stephen H | $39,725 | |
| Previous Owner | Martin Stephen H | $205,000 | |
| Previous Owner | Martin Stephen H | $20,000 | |
| Previous Owner | Martin Stephen H | $41,000 | |
| Previous Owner | Martin Stephen H | $30,000 | |
| Previous Owner | Martin Stephen H | $10,000 |
Property History
| Date | Event | Price | Change | Sq Ft Price |
|---|---|---|---|---|
| 06/30/2022 06/30/22 | Sold | $1,125,000 | -3.0% | $307 / Sq Ft |
| 06/01/2022 06/01/22 | For Sale | $1,160,000 | +165.9% | $317 / Sq Ft |
| 01/28/2019 01/28/19 | Off Market | $436,200 | -- | -- |
| 08/16/2012 08/16/12 | Sold | $436,200 | -4.1% | $118 / Sq Ft |
| 07/17/2012 07/17/12 | Pending | -- | -- | -- |
| 06/15/2012 06/15/12 | For Sale | $455,000 | -- | $123 / Sq Ft |
Tax History Compared to Growth
Tax History
| Year | Tax Paid | Tax Assessment Tax Assessment Total Assessment is a certain percentage of the fair market value that is determined by local assessors to be the total taxable value of land and additions on the property. | Land | Improvement |
|---|---|---|---|---|
| 2024 | $6,294 | $66,950 | $12,810 | $54,140 |
| 2023 | $5,777 | $70,330 | $13,870 | $56,460 |
| 2022 | $4,390 | $45,230 | $9,730 | $35,500 |
| 2021 | $4,092 | $46,540 | $10,010 | $36,530 |
| 2020 | $3,556 | $41,240 | $8,940 | $32,300 |
| 2019 | $3,525 | $41,240 | $8,940 | $32,300 |
| 2018 | $3,677 | $40,710 | $9,000 | $31,710 |
| 2017 | $3,892 | $40,710 | $9,000 | $31,710 |
| 2016 | $3,851 | $40,680 | $9,150 | $31,530 |
| 2015 | $3,581 | $40,680 | $9,150 | $31,530 |
| 2014 | $3,321 | $35,370 | $6,770 | $28,600 |
Agents Affiliated with this Home
-
Rob Kittle

Seller's Agent in 2022
Rob Kittle
Kittle Real Estate
(970) 329-2008
1,027 Total Sales
-
Heide Fralic
H
Seller Co-Listing Agent in 2022
Heide Fralic
Kittle Real Estate
(970) 460-4444
254 Total Sales
-

Buyer's Agent in 2022
Nathan Holstege
Mountain State Realty
(970) 646-3406
-
David Muth

Seller's Agent in 2012
David Muth
Group Harmony
(970) 481-5963
81 Total Sales
Map
Source: IRES MLS
MLS Number: 967139
APN: R1243397
- 346 Blue Fortune Dr
- 34178 County Road 19
- 862 Canoe Birch Dr
- 336 Blue Star Dr
- 853 Clydesdale Dr
- 833 Canoe Birch Dr
- 20 Snowcap Dr
- 813 Clydesdale Dr
- 891 Shirttail Peak Dr
- 863 Shirttail Peak Dr
- 31 Snowcap Dr
- 144 Boxwood Dr
- 124 Boxwood Dr
- 741 Clydesdale Dr
- 743 Little Leaf Dr
- 480 Boxwood Dr
- 244 Hillspire Dr
- 264 Hillspire Dr
- 632 Yukon Ct
- 641 Yukon Ct
- 917 Appaloosa Ct
- 913 Appaloosa Ct
- 921 Appaloosa Ct
- 925 Appaloosa Ct
- 8849 County Road 70
- 909 Clydesdale Ln
- 8915 County Road 70
- 901 Clydesdale Ln
- 34107 County Road 19
- 8880 Llama Ln
- 8961 County Road 70
- 900 Clydesdale Ln
- 34175 County Road 19
- 8960 Llama Ln
- 913 Clydesdale Ln
- 276 Blue Fortune Dr
- 336 Blue Fortune Dr
- 306 Blue Fortune Dr
- 266 Blue Fortune Dr
- 912 Clydesdale Ln
