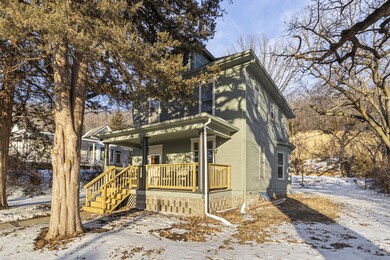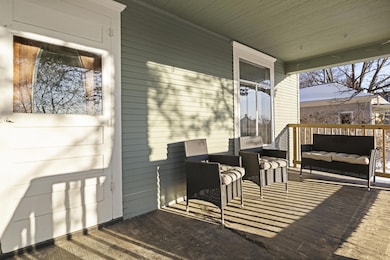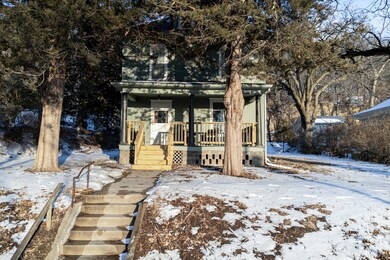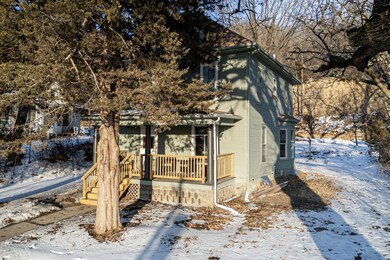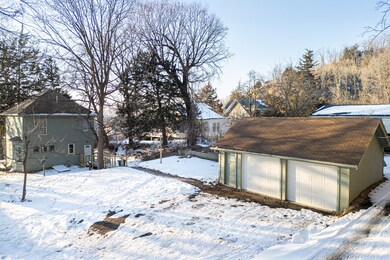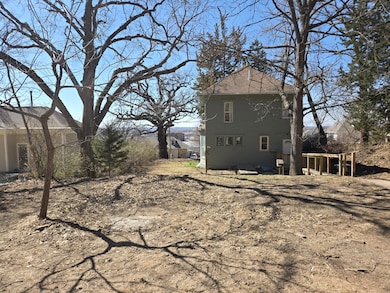
917 High St Council Bluffs, IA 51503
Bluffs Peak NeighborhoodEstimated payment $1,643/month
Highlights
- Wood Flooring
- No HOA
- Covered Deck
- Solid Surface Countertops
- 2 Car Detached Garage
- Living Room
About This Home
Newly remodeled 2 story home located near the Dodge House in the historic Gibraltar neighborhood of Council Bluffs. This 3 bed, 1.5 bath, 2 car+ garage home features a remodeled kitchen with custom cabinets, quartz countertops, and stainless steel appliances, remodeled baths on the main and 2nd floor, refinished original hardwood floors, new carpet, tile and vinyl flooring. New 2nd floor laundry, new water heater, new garage doors and openers, paint, refurbished decking, exterior door, light fixtures, etc. Backs to the popular Fairmount Park, amenities include an extensive interactive water playground with multiple elements that are fun for children of all ages, a 10-hole disc golf course, a scenic overlook, a playground, hiking trails, a fire pit, two picnic shelters, & ample parking.
Home Details
Home Type
- Single Family
Est. Annual Taxes
- $1,940
Year Built
- Built in 1900
Home Design
- Frame Construction
- Composition Roof
Interior Spaces
- 1,458 Sq Ft Home
- 2-Story Property
- Ceiling Fan
- Living Room
- Combination Kitchen and Dining Room
- Wood Flooring
- Fire and Smoke Detector
- Laundry on upper level
Kitchen
- Electric Range
- Microwave
- Dishwasher
- Solid Surface Countertops
- Built-In or Custom Kitchen Cabinets
- Disposal
Bedrooms and Bathrooms
- 3 Bedrooms
- Primary bedroom located on second floor
- 2 Bathrooms
Unfinished Basement
- Basement Fills Entire Space Under The House
- Laundry in Basement
Parking
- 2 Car Detached Garage
- Garage Door Opener
Schools
- Bloomer Elementary School
- Gerald W Kirn Middle School
- Abraham Lincoln High School
Utilities
- Forced Air Heating and Cooling System
- Gas Water Heater
- Cable TV Available
Additional Features
- Handicap Accessible
- Covered Deck
Community Details
- No Home Owners Association
Map
Home Values in the Area
Average Home Value in this Area
Tax History
| Year | Tax Paid | Tax Assessment Tax Assessment Total Assessment is a certain percentage of the fair market value that is determined by local assessors to be the total taxable value of land and additions on the property. | Land | Improvement |
|---|---|---|---|---|
| 2024 | $1,940 | $116,400 | $26,200 | $90,200 |
| 2023 | $1,940 | $116,400 | $26,200 | $90,200 |
| 2022 | $2,254 | $108,400 | $25,800 | $82,600 |
| 2021 | $3,459 | $108,400 | $25,800 | $82,600 |
| 2020 | $2,068 | $108,400 | $25,800 | $82,600 |
| 2019 | $2,152 | $95,466 | $20,868 | $74,598 |
| 2018 | $2,104 | $95,466 | $20,868 | $74,598 |
| 2017 | $2,134 | $95,466 | $20,868 | $74,598 |
| 2015 | $2,080 | $95,466 | $20,868 | $74,598 |
| 2014 | $2,084 | $95,466 | $20,868 | $74,598 |
Property History
| Date | Event | Price | Change | Sq Ft Price |
|---|---|---|---|---|
| 04/26/2025 04/26/25 | Pending | -- | -- | -- |
| 04/13/2025 04/13/25 | For Sale | $264,500 | 0.0% | $181 / Sq Ft |
| 04/08/2025 04/08/25 | Price Changed | $264,500 | -1.9% | $181 / Sq Ft |
| 04/06/2025 04/06/25 | Pending | -- | -- | -- |
| 03/23/2025 03/23/25 | Price Changed | $269,500 | -2.0% | $185 / Sq Ft |
| 02/23/2025 02/23/25 | For Sale | $275,000 | -- | $189 / Sq Ft |
Mortgage History
| Date | Status | Loan Amount | Loan Type |
|---|---|---|---|
| Closed | $150,000 | Credit Line Revolving |
Similar Homes in Council Bluffs, IA
Source: Southwest Iowa Association of Realtors®
MLS Number: 25-280
APN: 7544-36-406-003
- 234 11th Ave
- 221 11th Ave
- 630 S 3rd St
- 0 S 4th St
- 222 Turley Ave
- 136 E Graham Ave
- 138 E Graham Ave
- 20.79 AC South Expy
- 122 E Angle Ave
- 226 High School Ave
- 215 16th Ave
- 107 S 4th St
- 167 Glen Ave
- 203 1/2 Park Ave
- 134 Park Ave
- 422 S 1st St
- 413 Damon St
- 0 2 80 Acres M L Skyline Dr Unit 24-2363
- 803 3rd Ave
- 925 7th Ave

