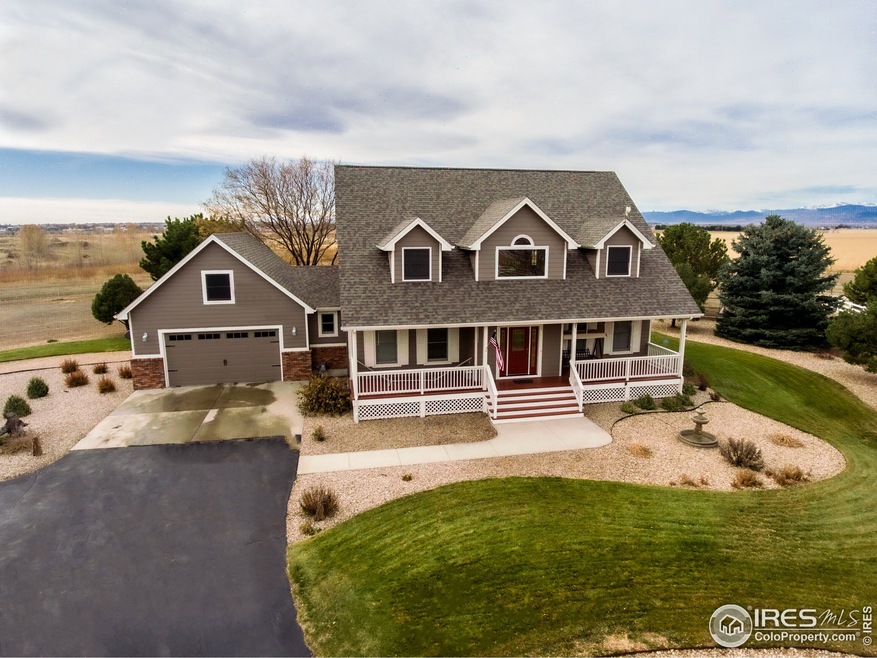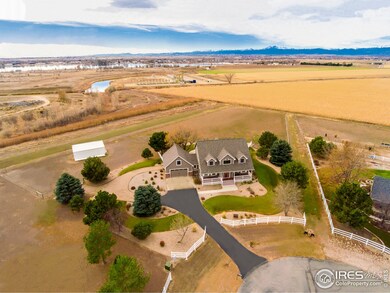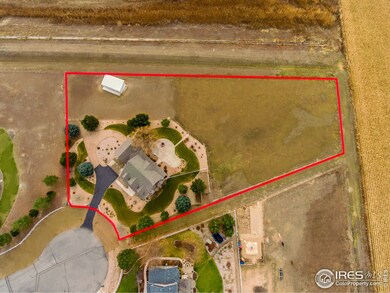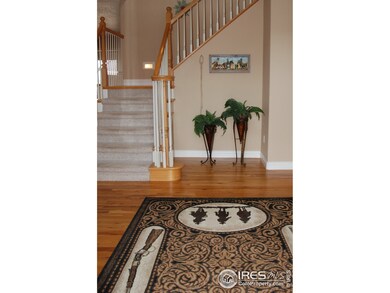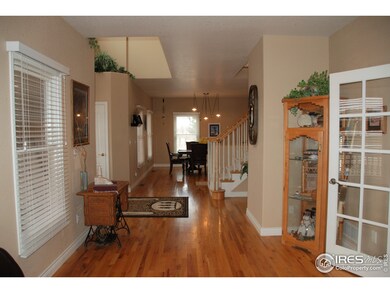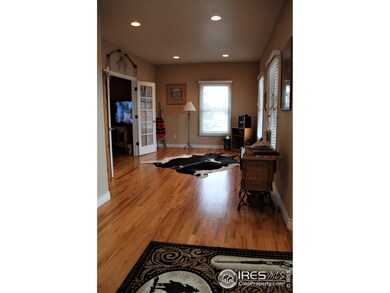
917 Shetland Ct Windsor, CO 80550
Estimated Value: $1,017,000 - $1,290,000
Highlights
- Barn or Stable
- Mountain View
- Wood Flooring
- Open Floorplan
- Deck
- Cul-De-Sac
About This Home
As of June 2020Wonderful 2-story on cul-de-sac with mountain views, elbow room and close to city life. Hardwood floors on main and upper levels. Large master suite includes fireplace. Main floor has formal dining and living areas and an open kitchen/dining/family area. 5 bedrooms and 4 bathrooms. Finished basement includes second family room and bar area. Sit on the rear deck and enjoy an evening drink watching the sunset over the mountains. Mature landscaping in yard. Fenced pasture for your horse set up with barn and HOA water rights for pasture irrigation.
Last Listed By
Heidi Cross
RE/MAX Alliance-Wellington Listed on: 03/11/2020

Home Details
Home Type
- Single Family
Est. Annual Taxes
- $3,427
Year Built
- Built in 1997
Lot Details
- 1.92 Acre Lot
- Cul-De-Sac
- Fenced
- Property is zoned E-1
HOA Fees
- $30 Monthly HOA Fees
Parking
- 3 Car Attached Garage
Home Design
- Wood Frame Construction
- Composition Roof
Interior Spaces
- 4,113 Sq Ft Home
- 2-Story Property
- Open Floorplan
- Wet Bar
- Bar Fridge
- Window Treatments
- Family Room
- Dining Room
- Mountain Views
- Finished Basement
- Basement Fills Entire Space Under The House
Kitchen
- Eat-In Kitchen
- Gas Oven or Range
- Microwave
- Dishwasher
- Kitchen Island
Flooring
- Wood
- Carpet
Bedrooms and Bathrooms
- 5 Bedrooms
- Walk-In Closet
- Primary Bathroom is a Full Bathroom
- Jack-and-Jill Bathroom
Laundry
- Laundry on main level
- Dryer
- Washer
Outdoor Features
- Deck
- Outbuilding
Location
- Mineral Rights Excluded
- Near Farm
Schools
- Grandview Elementary School
- Windsor Middle School
- Windsor High School
Farming
- Pasture
Horse Facilities and Amenities
- Horses Allowed On Property
- Barn or Stable
- Riding Trail
Utilities
- Forced Air Heating System
- Septic System
- High Speed Internet
- Satellite Dish
Community Details
- Windsor Estates Sub Subdivision
Listing and Financial Details
- Assessor Parcel Number R1245597
Ownership History
Purchase Details
Home Financials for this Owner
Home Financials are based on the most recent Mortgage that was taken out on this home.Purchase Details
Home Financials for this Owner
Home Financials are based on the most recent Mortgage that was taken out on this home.Purchase Details
Home Financials for this Owner
Home Financials are based on the most recent Mortgage that was taken out on this home.Purchase Details
Home Financials for this Owner
Home Financials are based on the most recent Mortgage that was taken out on this home.Purchase Details
Home Financials for this Owner
Home Financials are based on the most recent Mortgage that was taken out on this home.Purchase Details
Purchase Details
Similar Homes in Windsor, CO
Home Values in the Area
Average Home Value in this Area
Purchase History
| Date | Buyer | Sale Price | Title Company |
|---|---|---|---|
| Smith Clayton R | $725,000 | Heritage Title Co | |
| Fox Donette G | $400,000 | Commonwealth Title | |
| Little E C | -- | Commonwealth Title | |
| Little Edwin C | $303,142 | -- | |
| Cornerstone Development & Construction I | -- | -- | |
| Cornerstone Development & Cons | $61,000 | -- | |
| Hillside Commercial Group Inc | -- | -- |
Mortgage History
| Date | Status | Borrower | Loan Amount |
|---|---|---|---|
| Open | Smith Clayton R | $580,000 | |
| Previous Owner | Fox Donette G | $20,000 | |
| Previous Owner | Fox Larry D | $93,000 | |
| Previous Owner | Fox Donette G | $80,000 | |
| Previous Owner | Little Edwin C | $350,000 | |
| Previous Owner | Little Edwin C | $35,468 | |
| Previous Owner | Little Edwin C | $240,000 | |
| Previous Owner | Little Edwin C | $214,600 | |
| Previous Owner | Cornerstone Development & Construction I | $31,500 | |
| Previous Owner | Cornerstone Development & Construction I | $17,000 | |
| Previous Owner | Cornerstone Development & Construction I | $229,565 |
Property History
| Date | Event | Price | Change | Sq Ft Price |
|---|---|---|---|---|
| 09/09/2021 09/09/21 | Off Market | $725,000 | -- | -- |
| 06/11/2020 06/11/20 | Sold | $725,000 | -2.3% | $176 / Sq Ft |
| 04/30/2020 04/30/20 | For Sale | $742,000 | +2.3% | $180 / Sq Ft |
| 03/22/2020 03/22/20 | Off Market | $725,000 | -- | -- |
| 03/11/2020 03/11/20 | For Sale | $750,000 | -- | $182 / Sq Ft |
Tax History Compared to Growth
Tax History
| Year | Tax Paid | Tax Assessment Tax Assessment Total Assessment is a certain percentage of the fair market value that is determined by local assessors to be the total taxable value of land and additions on the property. | Land | Improvement |
|---|---|---|---|---|
| 2024 | $6,303 | $67,260 | $12,810 | $54,450 |
| 2023 | $5,786 | $70,430 | $13,870 | $56,560 |
| 2022 | $4,662 | $48,030 | $9,730 | $38,300 |
| 2021 | $4,344 | $49,410 | $10,010 | $39,400 |
| 2020 | $3,458 | $40,100 | $8,940 | $31,160 |
| 2019 | $3,427 | $40,100 | $8,940 | $31,160 |
| 2018 | $3,593 | $39,780 | $9,000 | $30,780 |
| 2017 | $3,803 | $39,780 | $9,000 | $30,780 |
| 2016 | $3,703 | $39,120 | $9,150 | $29,970 |
| 2015 | $3,444 | $39,120 | $9,150 | $29,970 |
| 2014 | $3,097 | $32,980 | $6,770 | $26,210 |
Agents Affiliated with this Home
-

Seller's Agent in 2020
Heidi Cross
RE/MAX
-
Seth Bunting
S
Buyer's Agent in 2020
Seth Bunting
Wonderwall Realty
45 Total Sales
Map
Source: IRES MLS
MLS Number: 906310
APN: R1245597
- 20 Snowcap Dr
- 31 Snowcap Dr
- 124 Boxwood Dr
- 144 Boxwood Dr
- 853 Clydesdale Dr
- 862 Canoe Birch Dr
- 813 Clydesdale Dr
- 833 Canoe Birch Dr
- 741 Clydesdale Dr
- 336 Blue Star Dr
- 346 Blue Fortune Dr
- 743 Little Leaf Dr
- 244 Hillspire Dr
- 648 Greenspire Dr Unit 7
- 648 Greenspire Dr Unit 6
- 648 Greenspire Dr Unit 5
- 648 Greenspire Dr Unit 4
- 34178 County Road 19
- 891 Shirttail Peak Dr
- 264 Hillspire Dr
- 917 Shetland Ct
- 921 Shetland Ct
- 913 Shetland Ct
- 913 Palomino Way
- 909 Palomino Way
- 917 Palomino Way
- 912 Palomino Way
- 905 Palomino Way
- 920 Palomino Way
- 921 Palomino Way
- 908 Palomino Way
- 900 Clydesdale Ln
- 925 Palomino Way
- 924 Palomino Way
- 918 Clydesdale Ln
- 912 Clydesdale Ln
- 901 Clydesdale Ln
- 206 Blue Fortune Dr
- 929 Palomino Way
- 924 Clydesdale Ln
