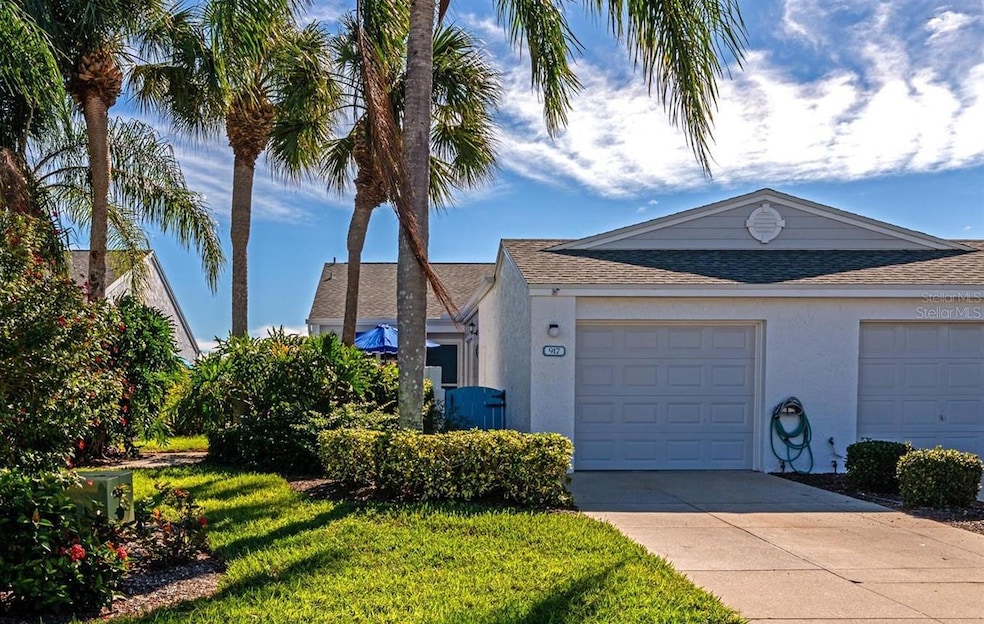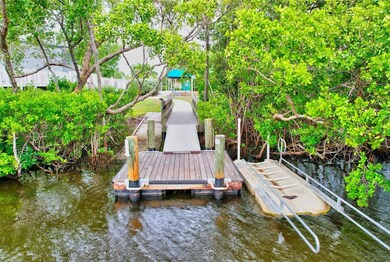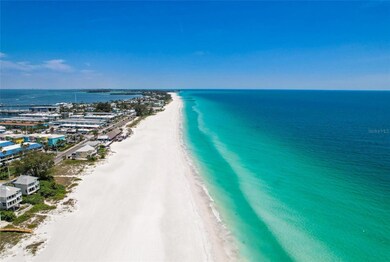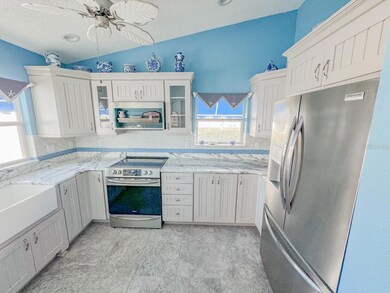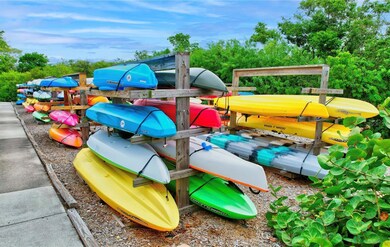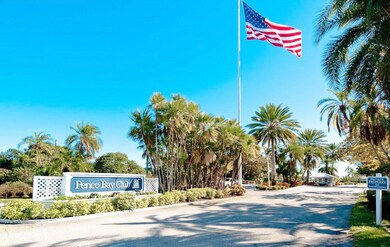
917 Waterside Ln Bradenton, FL 34209
Northwest Bradenton NeighborhoodEstimated Value: $373,000 - $403,000
Highlights
- Fishing Pier
- Fitness Center
- Gated Community
- Ida M. Stewart Elementary School Rated A-
- Heated In Ground Pool
- Open Floorplan
About This Home
As of May 2024LET'S MAKE A DEAL! Gorgeous and bright end unit located behind the gates of The Perico Bay Club. Minutes away from the gorgeous Anna Maria, Bradenton and Holmes beaches. Interior updates include coastal grey kitchen cabinets, Stainless Steel Appliances, Marble countertops and a farmhouse sink. Bedrooms are split and have their own bathrooms. Open floor plan with vaulted ceilings and a living room/dining room combination. There is also a laundry room inside the spacious Florida room. Outside of the unit, you will find a generous sized garage, large patio and a deck facing a peaceful preserve. Inside Perico Bay Club community, you can enjoy kayaking, a fishing pier, playing tennis or pickleball, participate in many different community activities, enjoy the fitness center, library, heated pool and clubhouse. Numerous nature areas, shopping, restaurants and golf courses are close bye.
Last Agent to Sell the Property
SANDERLING REAL ESTATE Brokerage Phone: 888-809-1500 License #3213616 Listed on: 04/08/2024
Home Details
Home Type
- Single Family
Est. Annual Taxes
- $2,297
Year Built
- Built in 1989
Lot Details
- 4,879 Sq Ft Lot
- West Facing Home
- Mature Landscaping
- Property is zoned PDP
HOA Fees
- $785 Monthly HOA Fees
Parking
- 1 Car Attached Garage
Home Design
- Florida Architecture
- Key West Architecture
- Villa
- Slab Foundation
- Shingle Roof
- Block Exterior
- Stucco
Interior Spaces
- 1,292 Sq Ft Home
- 1-Story Property
- Open Floorplan
- Cathedral Ceiling
- Ceiling Fan
- Awning
- Window Treatments
- Combination Dining and Living Room
- Ceramic Tile Flooring
- Garden Views
Kitchen
- Range
- Microwave
- Dishwasher
Bedrooms and Bathrooms
- 2 Bedrooms
- Split Bedroom Floorplan
- Walk-In Closet
- 2 Full Bathrooms
Laundry
- Laundry in unit
- Dryer
- Washer
Eco-Friendly Details
- Reclaimed Water Irrigation System
Pool
- Heated In Ground Pool
- Heated Spa
- In Ground Spa
- Gunite Pool
- Outside Bathroom Access
- Pool Lighting
Outdoor Features
- Fishing Pier
- Access To Lagoon or Estuary
- Deck
- Patio
- Exterior Lighting
- Private Mailbox
Location
- Flood Zone Lot
- Flood Insurance May Be Required
- Property is near public transit
Utilities
- Central Heating and Cooling System
- Thermostat
- Underground Utilities
- Electric Water Heater
- Cable TV Available
Listing and Financial Details
- Visit Down Payment Resource Website
- Tax Lot 85
- Assessor Parcel Number 7360954403
Community Details
Overview
- Association fees include cable TV, common area taxes, pool, escrow reserves fund, insurance, internet, ground maintenance, management, pest control, private road, security, sewer, trash, water
- Sentry Mgt/Cherie Colvin Association, Phone Number (941) 361-1212
- Pericobayclub Mater Dues Included In Assn Dues Association
- Perico Bay Club Community
- Perico Bay Club Subdivision
- On-Site Maintenance
- The community has rules related to deed restrictions, fencing, vehicle restrictions
Amenities
- Clubhouse
Recreation
- Tennis Courts
- Pickleball Courts
- Shuffleboard Court
- Fitness Center
- Community Pool
- Community Spa
Security
- Security Guard
- Gated Community
Ownership History
Purchase Details
Home Financials for this Owner
Home Financials are based on the most recent Mortgage that was taken out on this home.Purchase Details
Purchase Details
Home Financials for this Owner
Home Financials are based on the most recent Mortgage that was taken out on this home.Purchase Details
Home Financials for this Owner
Home Financials are based on the most recent Mortgage that was taken out on this home.Purchase Details
Home Financials for this Owner
Home Financials are based on the most recent Mortgage that was taken out on this home.Purchase Details
Home Financials for this Owner
Home Financials are based on the most recent Mortgage that was taken out on this home.Similar Homes in Bradenton, FL
Home Values in the Area
Average Home Value in this Area
Purchase History
| Date | Buyer | Sale Price | Title Company |
|---|---|---|---|
| Carria Michael A | $388,000 | Barnes Walker Title | |
| Byrne Carol A | -- | Attorney | |
| Byrne Carol A | $205,000 | Stewart Title Company | |
| Brandt Mary Jane | -- | -- | |
| Brandt Mary Jane | $107,900 | -- | |
| Barnett Bk Manatee Cty | -- | -- |
Mortgage History
| Date | Status | Borrower | Loan Amount |
|---|---|---|---|
| Previous Owner | Byrne Carol A | $100,000 | |
| Previous Owner | Brandt Mary Jane | $50,000 | |
| Previous Owner | Brandt Mary Jane | $87,750 | |
| Previous Owner | Brandt Mary Jane | $65,000 | |
| Previous Owner | Barnett Bk Manatee Cty | $70,000 |
Property History
| Date | Event | Price | Change | Sq Ft Price |
|---|---|---|---|---|
| 05/21/2024 05/21/24 | Sold | $388,000 | -2.0% | $300 / Sq Ft |
| 04/20/2024 04/20/24 | Pending | -- | -- | -- |
| 04/17/2024 04/17/24 | Price Changed | $395,900 | -5.7% | $306 / Sq Ft |
| 04/08/2024 04/08/24 | For Sale | $419,900 | -- | $325 / Sq Ft |
Tax History Compared to Growth
Tax History
| Year | Tax Paid | Tax Assessment Tax Assessment Total Assessment is a certain percentage of the fair market value that is determined by local assessors to be the total taxable value of land and additions on the property. | Land | Improvement |
|---|---|---|---|---|
| 2024 | $2,438 | $178,494 | -- | -- |
| 2023 | $2,393 | $173,295 | $0 | $0 |
| 2022 | $2,407 | $168,248 | $0 | $0 |
| 2021 | $2,294 | $163,348 | $0 | $0 |
| 2020 | $2,361 | $161,093 | $0 | $0 |
| 2019 | $2,312 | $157,471 | $0 | $0 |
| 2018 | $2,280 | $154,535 | $0 | $0 |
| 2017 | $2,124 | $151,357 | $0 | $0 |
| 2016 | $2,104 | $148,244 | $0 | $0 |
| 2015 | $2,118 | $147,214 | $0 | $0 |
| 2014 | $2,118 | $146,046 | $0 | $0 |
| 2013 | $2,099 | $143,888 | $28,785 | $115,103 |
Agents Affiliated with this Home
-
Paul Svilokos

Seller's Agent in 2024
Paul Svilokos
SANDERLING REAL ESTATE
(941) 650-4720
1 in this area
75 Total Sales
-
Sue Carroll

Buyer's Agent in 2024
Sue Carroll
BERKSHIRE HATHAWAY HOMESERVICE
(941) 962-7737
4 in this area
31 Total Sales
Map
Source: Stellar MLS
MLS Number: A4606490
APN: 73609-5440-3
- 859 Audubon Dr Unit 859
- 1005 Ibis Ct
- 939 Sandpiper Cir Unit 939
- 1109 Edgewater Cir Unit 1109
- 972 Sandpiper Cir
- 866 Audubon Dr Unit 866
- 835 Audubon Dr Unit 835
- 805 Waterside Ln
- 1211 Spoonbill Landings Cir
- 829 Audubon Dr Unit 829
- 1153 Edgewater Cir
- 803 Audubon Dr Unit 803
- 1218 Spoonbill Landings Cir
- 1229 Spoonbill Landings Cir
- 636 Estuary Dr Unit 636
- 628 Estuary Dr
- 1256 Spoonbill Landings Cir
- 623 Estuary Dr
- 617 Estuary Dr
- 619 Estuary Dr
- 917 Waterside Ln
- 915 Waterside Ln Unit 915
- 915 Waterside Ln
- 921 Waterside Ln
- 913 Waterside Ln Unit 913
- 913 Waterside Ln Unit 43
- 913 Waterside Ln
- 911 Waterside Ln
- 923 Waterside Ln
- 909 Waterside Ln Unit 909
- 909 Waterside Ln
- 907 Waterside Ln
- 905 Waterside Ln
- 927 Waterside Ln
- 918 Waterside Ln
- 920 Lane
- 912 Waterside Ln
- 920 Waterside Ln Unit villa
- 920 Waterside Ln Unit 920
- 920 Waterside Ln
