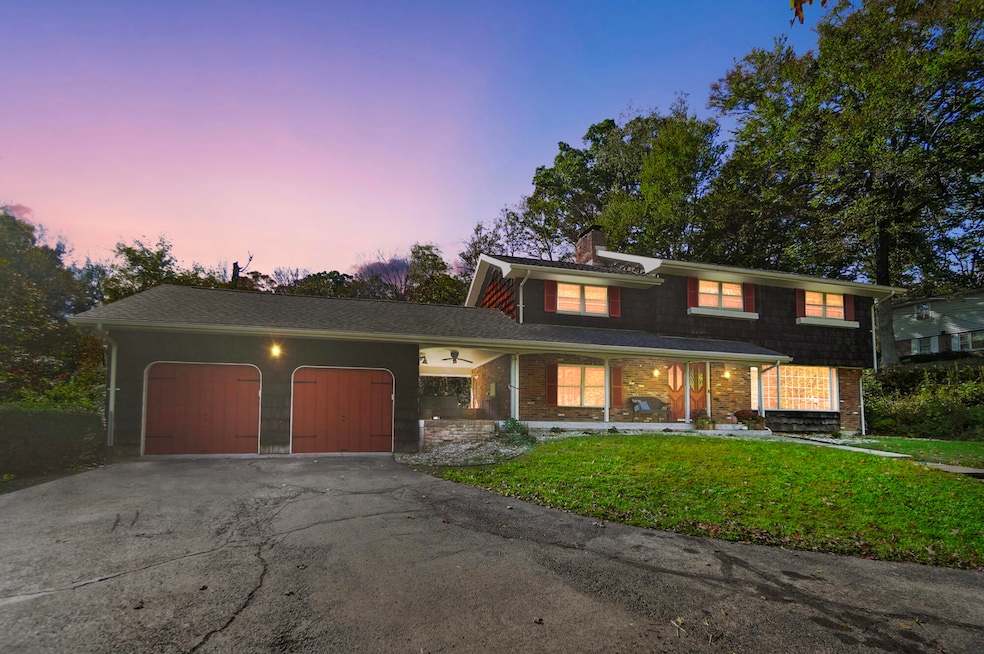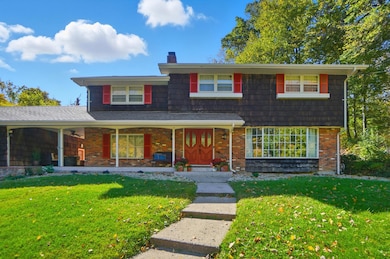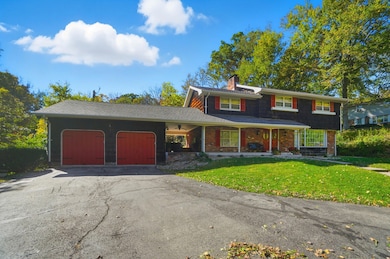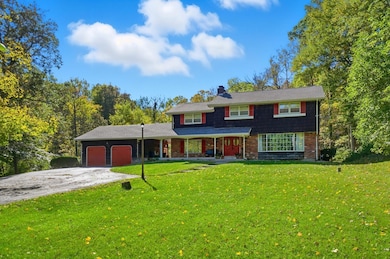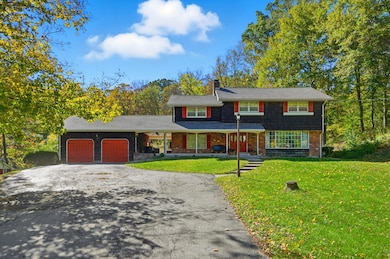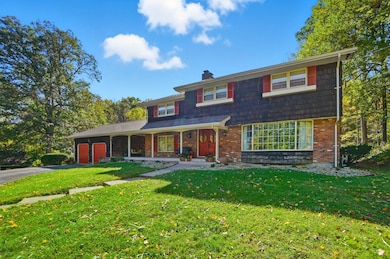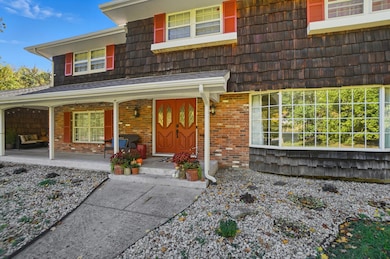917 White Oak Dr Springfield, OH 45504
Cedar Hills/Broadview NeighborhoodEstimated payment $3,115/month
Highlights
- Attic
- Walk-In Pantry
- 2 Car Garage
- No HOA
- Double Oven
- Porch
About This Home
Discover this spacious 5-bedroom, 3.5-bath Forest Hills home offering 3,916 sq. ft. of comfortable living on just over an acre. Hardwood floors run throughout the home, guiding you into an inviting layout with generous room sizes and warm natural light.The updated kitchen (2011) serves as a central gathering space with an open design that supports everything from daily meals to larger occasions. It features a double oven, an abundance of cabinet storage, and a walk in pantry conveniently located next to the coffee bar, creating a functional and welcoming environment.The primary suite offers a retreat of its own, highlighted by its freshly updated 2025 bathroom for a clean, modern feel. This spa-inspired space includes a soaking tub with air jets, a standing shower and an additional vanity area with excellent lighting.Outdoor living is a major highlight. A beautiful breezeway connects the house and garage, creating a sheltered place to relax. Just beyond, the 12x27 inground pool becomes the true focal point of the backyard--complete with a new liner, pump, and filter (2018) and a new winter cover (2022)--offering a refreshing setting for warm-weather enjoyment. The surrounding patio adds even more room to unwind.For those who value space and versatility, the 1,920 sq. ft. outbuilding stands out--offering room for vehicle storage, creative projects, workshops, hobbies, or continued use as your own personal gym. Its size and flexibility make it a major asset to the property.Recent upgrades include a new roof and gutters (2025), upgraded electrical panel (2025), two HVAC units (2017 & 2020), and fresh paint throughout. Fireplaces are not warranted. Convenient access to I-70 supports easy travel to WPAFB, Columbus, and Dayton.A remarkable blend of space, comfort, and outdoor amenities--this Forest Hills home offers so much to appreciate.Property sits on two parcels: 3000600017200009 & 3000600017200031
Home Details
Home Type
- Single Family
Est. Annual Taxes
- $6,568
Year Built
- Built in 1965
Lot Details
- 1.06 Acre Lot
- Lot Dimensions are 90x240
- Fenced
Parking
- 2 Car Garage
Home Design
- Brick Exterior Construction
- Cedar
Interior Spaces
- 3,916 Sq Ft Home
- 2-Story Property
- Ceiling Fan
- Wood Burning Fireplace
- Attic
- Unfinished Basement
Kitchen
- Walk-In Pantry
- Double Oven
- Built-In Electric Oven
- Cooktop
- Dishwasher
- Disposal
Bedrooms and Bathrooms
- 5 Bedrooms
- Soaking Tub
Outdoor Features
- Patio
- Shed
- Outbuilding
- Porch
Utilities
- Forced Air Heating and Cooling System
- Natural Gas Connected
- Well
- Gas Water Heater
- Water Softener is Owned
- Septic Tank
Community Details
- No Home Owners Association
Listing and Financial Details
- Assessor Parcel Number 3000600017200009
Map
Home Values in the Area
Average Home Value in this Area
Tax History
| Year | Tax Paid | Tax Assessment Tax Assessment Total Assessment is a certain percentage of the fair market value that is determined by local assessors to be the total taxable value of land and additions on the property. | Land | Improvement |
|---|---|---|---|---|
| 2025 | $922 | $26,950 | $17,460 | $9,490 |
| 2024 | $898 | $18,000 | $12,270 | $5,730 |
| 2023 | $898 | $18,000 | $12,270 | $5,730 |
| 2022 | $891 | $18,000 | $12,270 | $5,730 |
| 2021 | $869 | $15,710 | $9,980 | $5,730 |
| 2020 | $876 | $15,710 | $9,980 | $5,730 |
| 2019 | $890 | $15,710 | $9,980 | $5,730 |
| 2018 | $951 | $16,550 | $10,370 | $6,180 |
| 2017 | $974 | $16,559 | $10,374 | $6,185 |
| 2016 | $881 | $16,559 | $10,374 | $6,185 |
| 2015 | $890 | $16,160 | $9,975 | $6,185 |
| 2014 | $892 | $16,160 | $9,975 | $6,185 |
| 2013 | $778 | $16,160 | $9,975 | $6,185 |
Property History
| Date | Event | Price | List to Sale | Price per Sq Ft |
|---|---|---|---|---|
| 11/13/2025 11/13/25 | For Sale | $499,900 | -- | $128 / Sq Ft |
Purchase History
| Date | Type | Sale Price | Title Company |
|---|---|---|---|
| Warranty Deed | -- | Attorney | |
| Deed | $12,900 | -- | |
| Deed | -- | -- |
Source: Western Regional Information Systems & Technology (WRIST)
MLS Number: 1042532
APN: 30-00600-01720-0031
- 925 Upper Valley Pike
- 2743 Ironwood Dr
- 2805 Cottonwood Dr
- 361 Upper Valley Pike
- 624 Aberfelda Dr
- 190 Oakridge Dr
- 0 Upper Valley Pike
- 3305 Turner Dr E
- 2137 Manhattan Blvd
- 1866 Maiden Ln
- 3891 New Carlisle Pike
- 3314 Scotsdale Dr
- 124 Old Mill Rd
- 106 Walter St
- 110 Walter St
- 1906-1908 W High St
- 1715 W North St
- 1015 Hillcrest Ave
- 00 Upper Valley Pike
- 1915 W Washington St
- 1540 Faux Satin Dr
- 1314 Broadway St
- 304 W Clark St
- 44 W High St Unit D
- 44 W High St Unit B
- 1851 Norwood Ave
- 1818 Springmont Ave
- 1681 Brentwood Dr Unit 1681
- 1683 Brentwood Dr Unit 1683
- 2310 N Limestone St
- 2550 N Limestone St
- 700 E McCreight Ave
- 312 Selma Rd Unit 1/2
- 919 Clifton Ave
- 534 Homeview Ave Unit 536
- 731 E High St
- 2008 Gold Medal Dr
- 1576 E High St
- 1590-1592 E High St
- 2936-2944 Derr Rd
Ask me questions while you tour the home.
