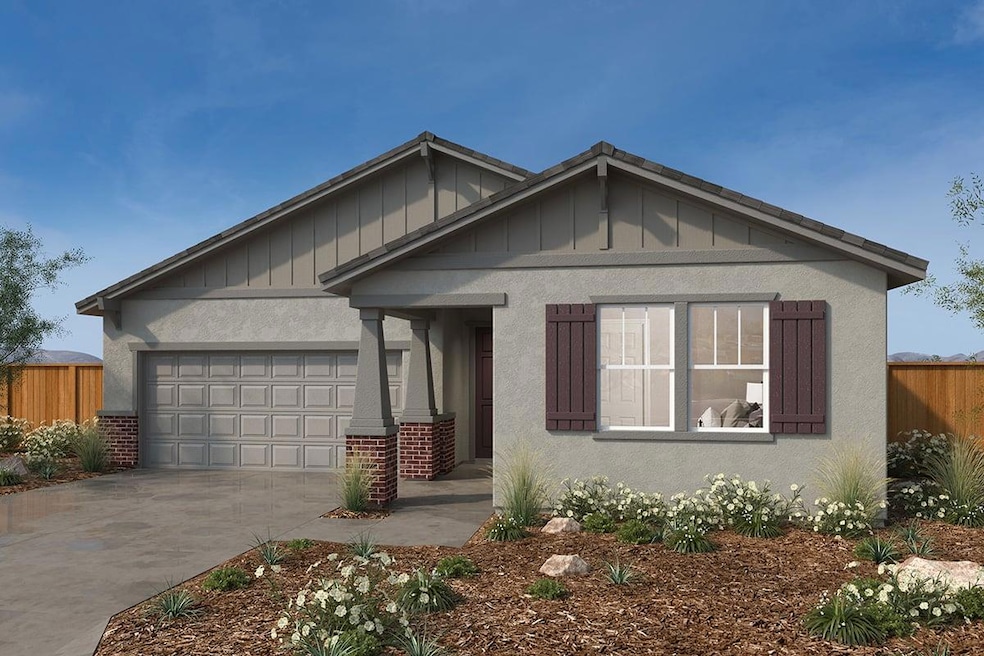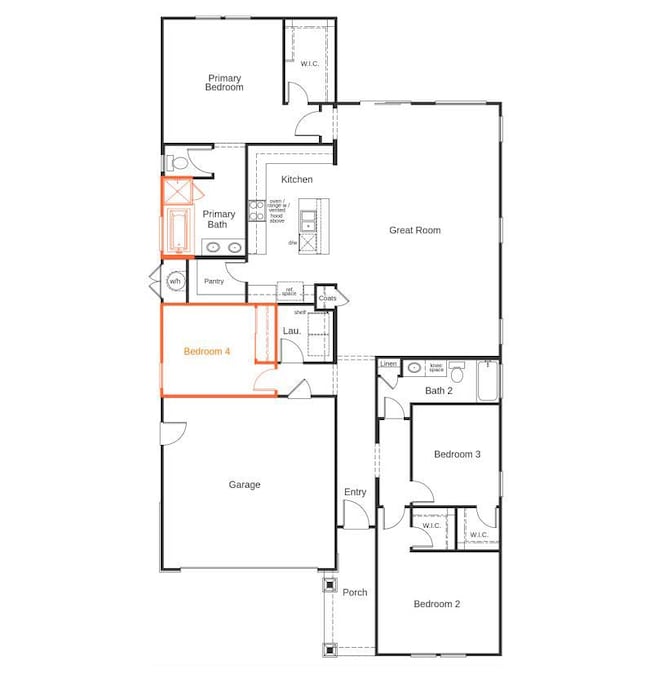917 Zennor Place Patterson, CA 95363
Estimated payment $2,774/month
Highlights
- Great Room
- Walk-In Pantry
- Bathtub with Shower
- No HOA
- 2 Car Attached Garage
- Laundry Room
About This Home
This Craftsman-style home is under construction in Acacia II at Patterson Ranch, a single-story community near a neighborhood park and within walking distance to the local elementary school. Enjoy a commuter-friendly location with quick access to I-5 and Hwy. 99, and less than 30 minutes from Tracy and Turlock. The thoughtfully designed layout features 9-ft. ceilings, a spacious great room, and a split-bedroom floor plan for added privacy. The modern kitchen includes a generous walk-in pantry, linen-white cabinets, quartz countertops, a central island for casual dining, and a Whirlpool® appliance package. A dedicated laundry room enhances everyday convenience. Energy-efficient touches include a smart thermostat, WaterSense® labeled fixtures, and Low-E windows. Don't miss the opportunity to make this beautifully designed home your own while construction is underway.
Listing Agent
KB HOME Sales-Northern California Inc License #01516500 Listed on: 07/01/2025
Home Details
Home Type
- Single Family
Est. Annual Taxes
- $469
Lot Details
- 5,700 Sq Ft Lot
Parking
- 2 Car Attached Garage
Home Design
- Concrete Foundation
- Slab Foundation
- Tile Roof
- Concrete Perimeter Foundation
- Stucco
Interior Spaces
- 2,102 Sq Ft Home
- 1-Story Property
- Great Room
- Family or Dining Combination
- Laundry Room
Kitchen
- Walk-In Pantry
- Kitchen Island
Flooring
- Carpet
- Vinyl
Bedrooms and Bathrooms
- 4 Bedrooms
- 2 Full Bathrooms
- Bathtub with Shower
- Separate Shower
Home Security
- Carbon Monoxide Detectors
- Fire and Smoke Detector
- Fire Sprinkler System
Utilities
- Central Heating and Cooling System
- 220 Volts
Community Details
- No Home Owners Association
Listing and Financial Details
- Assessor Parcel Number 047-077-035
Map
Home Values in the Area
Average Home Value in this Area
Tax History
| Year | Tax Paid | Tax Assessment Tax Assessment Total Assessment is a certain percentage of the fair market value that is determined by local assessors to be the total taxable value of land and additions on the property. | Land | Improvement |
|---|---|---|---|---|
| 2025 | $469 | $40,607 | $40,607 | -- |
| 2024 | $467 | $39,811 | $39,811 | -- |
Property History
| Date | Event | Price | List to Sale | Price per Sq Ft |
|---|---|---|---|---|
| 11/15/2025 11/15/25 | Price Changed | $517,990 | 0.0% | $246 / Sq Ft |
| 11/15/2025 11/15/25 | For Sale | $517,990 | +3.8% | $246 / Sq Ft |
| 10/10/2025 10/10/25 | Pending | -- | -- | -- |
| 10/04/2025 10/04/25 | Price Changed | $498,990 | +1.0% | $237 / Sq Ft |
| 09/27/2025 09/27/25 | Price Changed | $493,990 | +1.2% | $235 / Sq Ft |
| 09/13/2025 09/13/25 | Price Changed | $487,990 | +0.4% | $232 / Sq Ft |
| 08/17/2025 08/17/25 | Price Changed | $485,990 | +1.7% | $231 / Sq Ft |
| 07/01/2025 07/01/25 | For Sale | $477,990 | -- | $227 / Sq Ft |
Source: MetroList
MLS Number: 225087314
APN: 047-77-35
- 929 Zennor Place
- 921 Zennor Place
- Plan 1891 at Acacia at Patterson Ranch - Acacia II at Patterson Ranch
- Plan 2117 Modeled at Acacia at Patterson Ranch - Acacia II at Patterson Ranch
- Plan 2259 at Acacia at Patterson Ranch - Acacia II at Patterson Ranch
- Plan 1601 Modeled at Acacia at Patterson Ranch - Acacia II at Patterson Ranch
- 928 Zennor Place
- 924 Zennor Place
- 913 Zennor Place
- 916 Zennor Place
- 909 Farnham Dr
- 909 Zennor Place
- 905 Zennor Place
- 913 Rushden Ln
- 904 Zennor Place
- 817 Linford Dr
- 824 Summerhouse Dr
- 809 Wissett Place
- 801 Wissett Place
- Plan 2124 at Sycamore at Patterson Ranch
- 804 Eastwood Way
- 656 Cheshire Dr
- 260 Teton Ranch Way
- 820 Mamilane
- 2024 Bavil Dr
- 601 Jeelu Way
- 501 Leon Ave
- 1625 Richland Ave
- 2717 Roeding Rd
- 1301 Richland Ave
- 2125 Moffett Rd
- 2125 Moffett Rd
- 2125 Moffett Rd
- 2125 Moffett Rd
- 2125 Moffett Rd
- 2125 Moffett Rd
- 2125 Moffett Rd
- 2125 Moffett Rd
- 2125 Moffett Rd
- 2125 Moffett Rd


