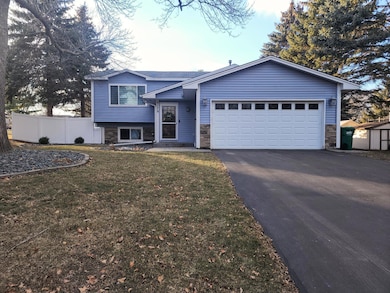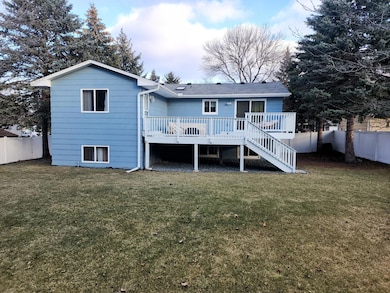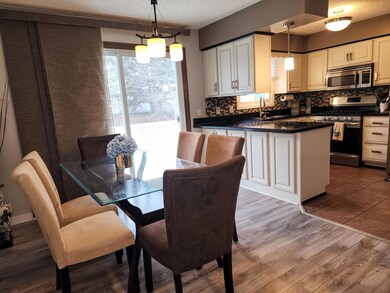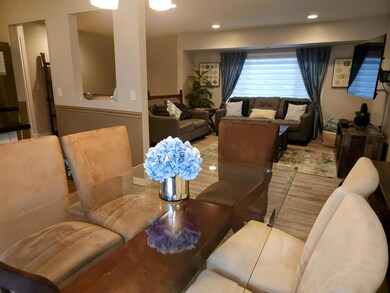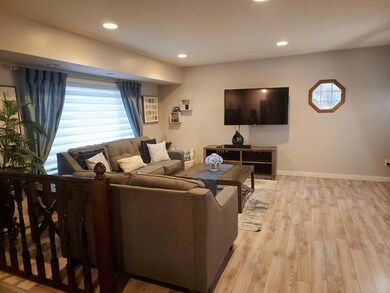
About This Home
As of February 2025This beautifully maintained property offers the perfect blend of modern upgrades and serene outdoor living. Featuring new windows throughout, newly constructed bedroom with spacious closets and open entryway. The kitchen boasts elegant white cabinetry, stainless steel appliances, new refrigerator and dishwasher, and stunning quartz countertops that add warmth and character. Surrounded by mature trees and a fully fenced yard, this home offers a private oasis. A two-tier deck overlooks a lush backyard, perfect for entertaining or unwinding in peace. The property also includes a charming gazebo and shed, as well as ample garden space. Conveniently located near Arbor Lakes Village and Shoppes, Maple Grove Community Center and Central Park. Don’t miss this incredible opportunity to make this home yours!
Home Details
Home Type
Single Family
Est. Annual Taxes
$5,454
Year Built
1985
Lot Details
0
Parking
2
Listing Details
- Type: Residential
- Property Subtype 1: Single Family Residence
- Cooling System: Central Air
- Garage Spaces: 2
- Accessibility Features: None
- Fireplaces: 1
- Water Source: City Water/Connected
- Year Built: 1985
- Above Grade Finished Sq Ft: 1111
- Unit Levels: Split Entry (Bi-Level)
- New Construction: No
- FractionalOwnershipYN: No
- Rental License?: No
- Special Features: None
- Property Sub Type: Detached
Interior Features
- Basement: Block, Daylight/Lookout Windows, Drain Tiled, Finished, Sump Pump
- Appliances: Dishwasher, Disposal, Dryer, Microwave, Range, Refrigerator, Washer
- Fireplace Features: Family Room, Gas
- Living Area: 2007
- Fireplace: Yes
- Below Grade Finished Sq Ft: 896
- Basement YN: Yes
- Dining Room Type: Bedroom 1, Bedroom 2, Bedroom 3, Bedroom 4, Den, Kitchen, Family Room, Dining Room, Living Room, Deck
Beds/Baths
- Full Bathrooms: 2
- Total Bedrooms: 4
- Three Quarter Bathrooms: 1
Exterior Features
- Roof: Asphalt
- Fencing: Full, Privacy, Wood
- Other Structures: Gazebo, Storage Shed
- PatioPorchType: Deck
Garage/Parking
- Parking Features: Attached Garage, Asphalt
- Garage Square Feet: 0
Utilities
- Heating: Forced Air
- Sewer: City Sewer/Connected
- Electric: Circuit Breakers
- Fuel: Natural Gas
Condo/Co-op/Association
- Association: No
- Amenities Unit: Deck,Kitchen Window,Primary Bedroom Walk-In Closet,Main Floor Primary Bedroom,Washer/Dryer Hookup,Walk-In Closet
Schools
- Junior High Dist: Osseo
- SchoolDistrictNumber: 279
- SchoolDistrictPhone: 763-391-7000
Lot Info
- PropertyAttachedYN: No
- Lot Size: 80x175
- Lot Size Sq Ft: 13939.2
- Land Lease: No
- Lot Features: Many Trees
- Additional Parcels: No
- Zoning Description: Residential-Single Family
- ResoLotSizeUnits: Acres
- AssessmentPending: Unknown
- Yearly/Seasonal: Yearly
Building Info
- Construction Materials: Fiber Board, Wood Siding
Tax Info
- Tax Year: 2024
- Assessor Parcel Number: 1411922210084
- Tax Annual Amount: 5121
- TaxWithAssessments: 5454.0000
Ownership History
Purchase Details
Home Financials for this Owner
Home Financials are based on the most recent Mortgage that was taken out on this home.Purchase Details
Purchase Details
Home Financials for this Owner
Home Financials are based on the most recent Mortgage that was taken out on this home.Purchase Details
Home Financials for this Owner
Home Financials are based on the most recent Mortgage that was taken out on this home.Purchase Details
Similar Homes in the area
Home Values in the Area
Average Home Value in this Area
Purchase History
| Date | Type | Sale Price | Title Company |
|---|---|---|---|
| Deed | $444,000 | None Listed On Document | |
| Quit Claim Deed | -- | -- | |
| Quit Claim Deed | $500 | -- | |
| Warranty Deed | $275,000 | Liberty Title Inc | |
| Warranty Deed | $267,000 | Burnet Title | |
| Warranty Deed | $278,000 | -- |
Mortgage History
| Date | Status | Loan Amount | Loan Type |
|---|---|---|---|
| Open | $369,000 | New Conventional | |
| Previous Owner | $85,000 | Credit Line Revolving | |
| Previous Owner | $220,000 | Adjustable Rate Mortgage/ARM | |
| Previous Owner | $27,500 | Credit Line Revolving | |
| Previous Owner | $253,650 | New Conventional | |
| Previous Owner | $192,496 | New Conventional |
Property History
| Date | Event | Price | Change | Sq Ft Price |
|---|---|---|---|---|
| 02/14/2025 02/14/25 | Sold | $444,000 | +1.1% | $221 / Sq Ft |
| 01/22/2025 01/22/25 | Pending | -- | -- | -- |
| 01/13/2025 01/13/25 | Price Changed | $439,000 | -2.2% | $219 / Sq Ft |
| 01/05/2025 01/05/25 | For Sale | $449,000 | +68.2% | $224 / Sq Ft |
| 06/27/2014 06/27/14 | Sold | $267,000 | +0.9% | $141 / Sq Ft |
| 05/28/2014 05/28/14 | Pending | -- | -- | -- |
| 05/14/2014 05/14/14 | For Sale | $264,500 | -- | $139 / Sq Ft |
Tax History Compared to Growth
Tax History
| Year | Tax Paid | Tax Assessment Tax Assessment Total Assessment is a certain percentage of the fair market value that is determined by local assessors to be the total taxable value of land and additions on the property. | Land | Improvement |
|---|---|---|---|---|
| 2023 | $5,454 | $436,600 | $121,500 | $315,100 |
| 2022 | $4,743 | $431,900 | $100,500 | $331,400 |
| 2021 | $3,787 | $366,800 | $78,800 | $288,000 |
| 2020 | $3,796 | $288,900 | $60,600 | $228,300 |
| 2019 | $3,785 | $276,300 | $59,500 | $216,800 |
| 2018 | $3,599 | $261,600 | $57,000 | $204,600 |
| 2017 | $3,559 | $233,400 | $58,000 | $175,400 |
| 2016 | $3,133 | $224,700 | $54,000 | $170,700 |
| 2015 | $2,914 | $205,900 | $50,000 | $155,900 |
| 2014 | -- | $192,600 | $50,000 | $142,600 |
Agents Affiliated with this Home
-

Seller's Agent in 2025
Charles Adams
America's Realty Group LLC
(612) 310-2624
1 in this area
24 Total Sales
-
B
Seller's Agent in 2014
Bonnie Wilson
Coldwell Banker Burnet
-
M
Buyer's Agent in 2014
Michael Bartus
RE/MAX
Map
Source: NorthstarMLS
MLS Number: 6645237
APN: 14-119-22-21-0084
- 12423 93rd Ave N
- 12055 93rd Place N
- 8993 Magnolia Ln N
- 12401 94th Ave N
- 8917 Norwood Ln N
- 9407 Norwood Ln N
- 9451 Kirkwood Way N
- 8905 Magnolia Ln N
- 12590 88th Place N
- 8821 Jonquil Ln N
- 11760 88th Place N
- 12816 95th Ave N
- 11617 88th Place N
- 12153 87th Ave N
- 12769 88th Ave N
- 13232 90th Place N
- 8744 Rosewood Ln N
- 8942 Underwood Ln N Unit 8942
- 13343 91st Place N
- 13222 94th Ave N

