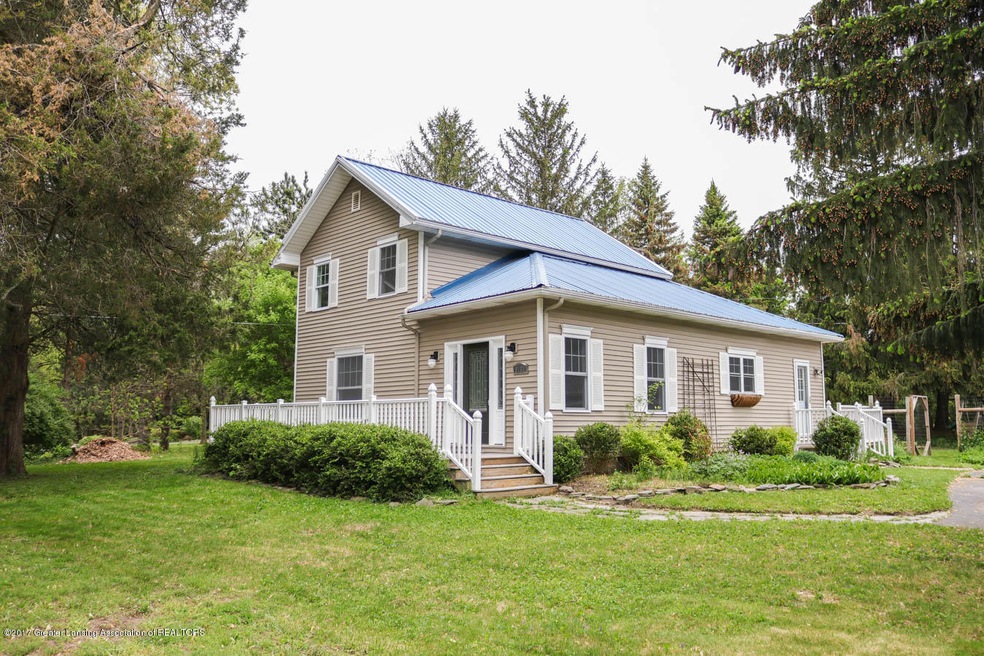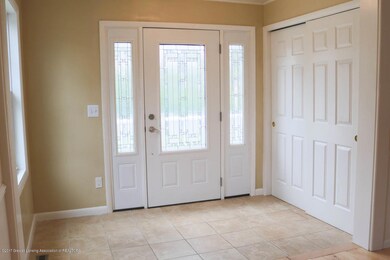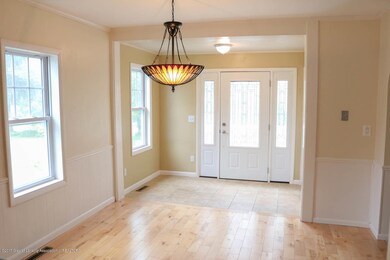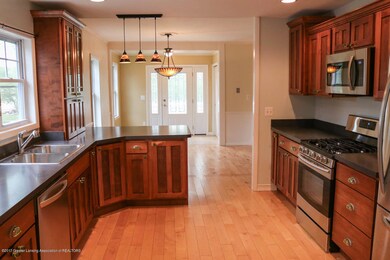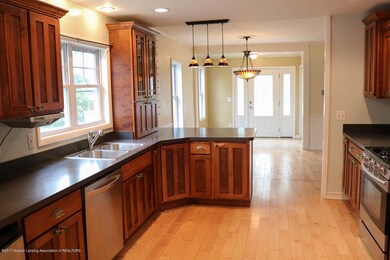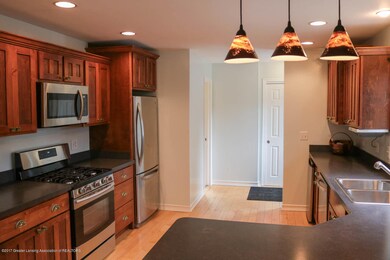
9181 Coleman Rd Haslett, MI 48840
Highlights
- Deck
- Main Floor Primary Bedroom
- Great Room
- Haslett High School Rated A-
- Sun or Florida Room
- Covered patio or porch
About This Home
As of May 2023From the minute you pull into the curved driveway, you will love all this home offers; loads of charm, tons of updates and a large private lot! Step inside and you will be wowed! The front door opens into the ceramic tiled foyer. The foyer leads into the dining room and gorgeous kitchen. The kitchen features craftsman style cabinets with glass pulls, hardwood flooring and stainless steel appliances; including a brand-new gas range and microwave. The kitchen also includes nice closet space and a door leading out to the back deck. Off the kitchen is the first full bathroom with hexagon tiled flooring and a tub/shower combo. The first floor also features a spacious great room with beamed ceiling, fresh neutral paint and new carpet. A large pantry area and first floor master with his/her closets and an updated ensuite bathroom complete the first floor. Off the master bedroom, you will also find a 3-season sunroom with wood paneling. Upstairs are 2 additional bedrooms; both with new carpet and fresh neutral paint. The large basement of this home is unexpected for a property this age and includes additional living space with two partially finished rooms that could easily function as an office or second family room. Outside you will find nearly an acre, great outdoor living space with decks on both the front and back and a spacious 3 car garage. The garage includes a finished second floor that would make the perfect man-cave or studio space. Beautiful country setting yet close to shopping highways and in the outstanding Haslett School District.
Last Agent to Sell the Property
Julie Stevenson
Coldwell Banker Professionals -Okemos License #6506045400 Listed on: 06/05/2017
Home Details
Home Type
- Single Family
Est. Annual Taxes
- $3,335
Year Built
- Built in 1900 | Remodeled
Lot Details
- 0.93 Acre Lot
- Lot Dimensions are 190x213.22
- South Facing Home
- Fenced
Parking
- 3 Car Garage
- Parking Storage or Cabinetry
- Garage Door Opener
Home Design
- Metal Roof
- Vinyl Siding
Interior Spaces
- 2-Story Property
- Entrance Foyer
- Great Room
- Living Room
- Dining Room
- Sun or Florida Room
Kitchen
- Gas Range
- Microwave
- Dishwasher
- Laminate Countertops
- Disposal
Bedrooms and Bathrooms
- 3 Bedrooms
- Primary Bedroom on Main
- 2 Full Bathrooms
Laundry
- Dryer
- Washer
Partially Finished Basement
- Basement Fills Entire Space Under The House
- Natural lighting in basement
Outdoor Features
- Deck
- Covered patio or porch
Utilities
- Forced Air Heating and Cooling System
- Heating System Uses Natural Gas
- Vented Exhaust Fan
- Well
- Gas Water Heater
- Water Softener is Owned
- Septic Tank
Ownership History
Purchase Details
Home Financials for this Owner
Home Financials are based on the most recent Mortgage that was taken out on this home.Purchase Details
Home Financials for this Owner
Home Financials are based on the most recent Mortgage that was taken out on this home.Purchase Details
Home Financials for this Owner
Home Financials are based on the most recent Mortgage that was taken out on this home.Purchase Details
Home Financials for this Owner
Home Financials are based on the most recent Mortgage that was taken out on this home.Similar Homes in the area
Home Values in the Area
Average Home Value in this Area
Purchase History
| Date | Type | Sale Price | Title Company |
|---|---|---|---|
| Warranty Deed | $270,000 | None Listed On Document | |
| Quit Claim Deed | -- | None Listed On Document | |
| Interfamily Deed Transfer | -- | None Available | |
| Warranty Deed | $185,000 | None Available |
Mortgage History
| Date | Status | Loan Amount | Loan Type |
|---|---|---|---|
| Open | $278,910 | VA | |
| Previous Owner | $189,300 | New Conventional | |
| Previous Owner | $184,500 | Purchase Money Mortgage | |
| Previous Owner | $178,062 | FHA | |
| Previous Owner | $140,000 | Balloon |
Property History
| Date | Event | Price | Change | Sq Ft Price |
|---|---|---|---|---|
| 06/18/2025 06/18/25 | Price Changed | $345,000 | -1.4% | $223 / Sq Ft |
| 05/30/2025 05/30/25 | For Sale | $350,000 | +29.6% | $227 / Sq Ft |
| 05/11/2023 05/11/23 | Sold | $270,000 | +3.8% | $175 / Sq Ft |
| 04/09/2023 04/09/23 | Pending | -- | -- | -- |
| 04/04/2023 04/04/23 | For Sale | $260,000 | +40.5% | $168 / Sq Ft |
| 11/22/2017 11/22/17 | Sold | $185,000 | -2.6% | $105 / Sq Ft |
| 10/23/2017 10/23/17 | Pending | -- | -- | -- |
| 09/06/2017 09/06/17 | Price Changed | $189,900 | -5.0% | $108 / Sq Ft |
| 08/16/2017 08/16/17 | Price Changed | $199,900 | +5.3% | $114 / Sq Ft |
| 08/15/2017 08/15/17 | Price Changed | $189,900 | -5.0% | $108 / Sq Ft |
| 07/17/2017 07/17/17 | Price Changed | $199,900 | -7.0% | $114 / Sq Ft |
| 05/19/2017 05/19/17 | For Sale | $215,000 | -- | $122 / Sq Ft |
Tax History Compared to Growth
Tax History
| Year | Tax Paid | Tax Assessment Tax Assessment Total Assessment is a certain percentage of the fair market value that is determined by local assessors to be the total taxable value of land and additions on the property. | Land | Improvement |
|---|---|---|---|---|
| 2024 | $2,967 | $109,100 | $20,200 | $88,900 |
| 2023 | $2,080 | $95,000 | $0 | $0 |
| 2022 | $3,007 | $86,000 | $17,700 | $68,300 |
| 2021 | $2,913 | $83,100 | $15,800 | $67,300 |
| 2020 | $2,847 | $76,600 | $15,100 | $61,500 |
| 2019 | $2,725 | $73,200 | $15,100 | $58,100 |
| 2018 | $3,094 | $66,800 | $15,100 | $51,700 |
| 2017 | $3,353 | $67,300 | $14,600 | $52,700 |
| 2016 | $3,335 | $65,800 | $15,300 | $50,500 |
| 2015 | -- | $65,400 | $0 | $0 |
| 2011 | -- | $63,500 | $0 | $0 |
Agents Affiliated with this Home
-
Kayla Dobson
K
Seller's Agent in 2025
Kayla Dobson
EXIT Realty Home Partners
(517) 898-4195
100 Total Sales
-
H
Seller Co-Listing Agent in 2025
HPR Team
EXIT Realty Home Partners
-
Laura Bramson

Seller's Agent in 2023
Laura Bramson
Keller Williams Realty Lansing
(517) 643-0019
129 Total Sales
-
Kristen Wright
K
Buyer's Agent in 2023
Kristen Wright
EXIT Realty Home Partners
(517) 719-3056
45 Total Sales
-

Seller's Agent in 2017
Julie Stevenson
Coldwell Banker Professionals -Okemos
-
L
Buyer's Agent in 2017
Laura Farhat Bramson
The Gateway Group @ Keller Williams
Map
Source: Greater Lansing Association of Realtors®
MLS Number: 216126
APN: 010-036-300-015-00
