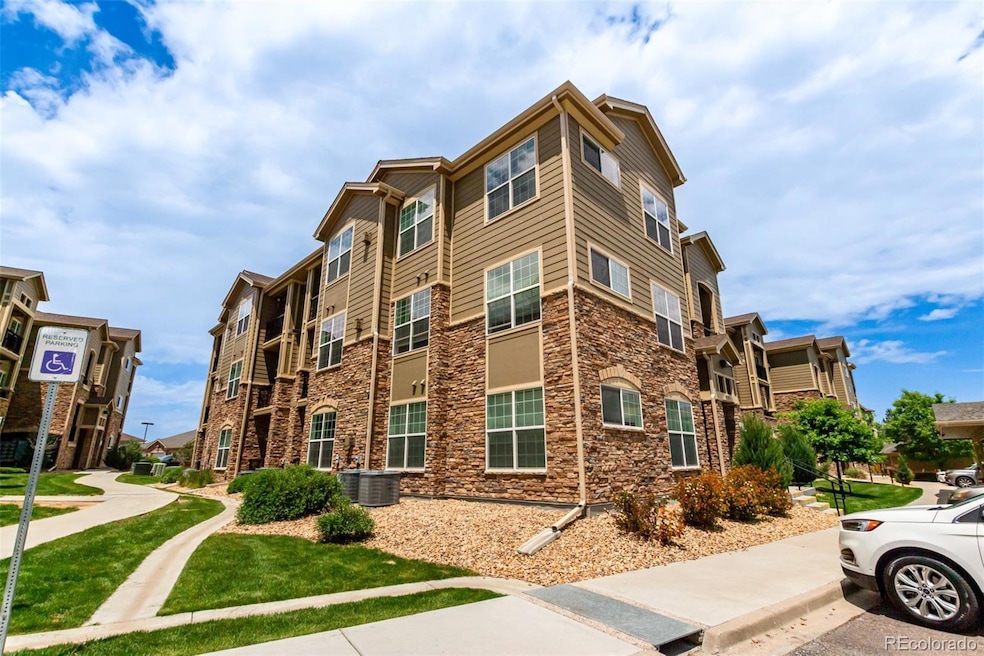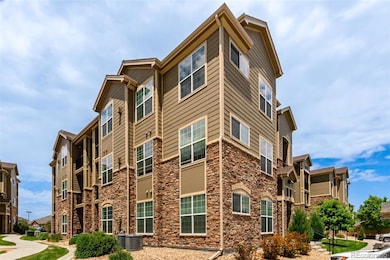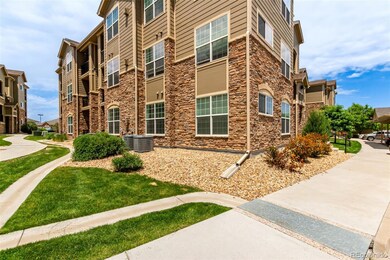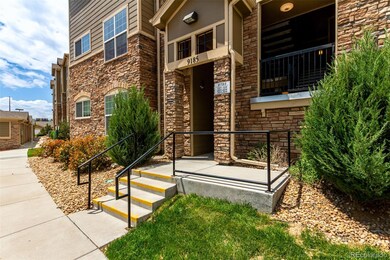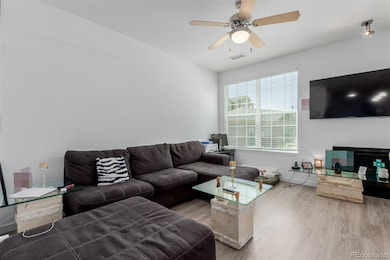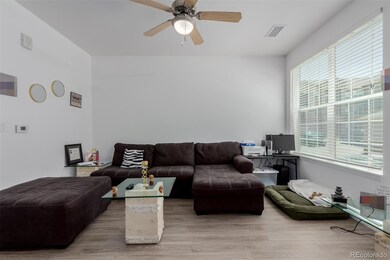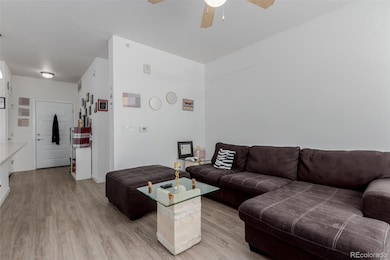9185 Wilde Ln Unit 101 Parker, CO 80134
Cottonwood NeighborhoodEstimated payment $2,621/month
Highlights
- Fitness Center
- Outdoor Pool
- Open Floorplan
- Sierra Middle School Rated A-
- Primary Bedroom Suite
- 3-minute walk to Prairie Meadows Park
About This Home
Best Deal on a 3-bedroom unit at Prairie Walk on Cherry Creek! This charming 3-bed, 2-bath ground-floor condo unit blends effortless style with everyday comfort in a layout designed for modern living. The inviting interior showcases abundant natural light, a neutral palette, 9-foot ceilings, chic light fixtures, and vinyl plank flooring throughout. If entertaining is on your mind, you'll love the desirable great room paired with a fireplace for chilly nights! The impeccable kitchen makes a striking first impression, showcasing sleek matching SS appliances, gray quartz counters, white shaker cabinetry, and a large prep island with a breakfast bar. Retreat to the primary bedroom to find a walk-in closet and an ensuite with a sit-down shower. Two secondary bedrooms occupy their own wing, sharing a full bath that's easily accessible and ideal for guests, home office setups, or creative spaces. Sip your morning coffee or unwind with evening drinks on your private covered patio! A detached one-car garage offers added convenience, located just a short stroll away. Take advantage of the resort-style Community amenities, including a clubhouse, fitness center, a sparkling outdoor pool, a hot tub, outdoor grills, and a park with playground equipment. Enjoy easy access to the iconic Cherry Creek Trail and quick connectivity to E-470! Downtown Parker is just minutes away, offering an array of dining, shopping, and entertainment options. Don't miss this opportunity!
Listing Agent
Jason Kovacs Real Estate Brokerage Phone: 720-810-3889 License #100027535 Listed on: 06/07/2025
Property Details
Home Type
- Condominium
Est. Annual Taxes
- $2,205
Year Built
- Built in 2020 | Remodeled
Lot Details
- End Unit
- No Units Located Below
- 1 Common Wall
- Southeast Facing Home
HOA Fees
Parking
- 1 Car Garage
- Oversized Parking
- Lighted Parking
Home Design
- Contemporary Architecture
- Entry on the 1st floor
- Frame Construction
- Composition Roof
- Wood Siding
- Stone Siding
Interior Spaces
- 1,326 Sq Ft Home
- 1-Story Property
- Open Floorplan
- Wired For Data
- Built-In Features
- High Ceiling
- Ceiling Fan
- Gas Log Fireplace
- Window Treatments
- Great Room with Fireplace
- Dining Room
Kitchen
- Range
- Microwave
- Dishwasher
- Kitchen Island
- Quartz Countertops
- Disposal
Flooring
- Laminate
- Vinyl
Bedrooms and Bathrooms
- 3 Main Level Bedrooms
- Primary Bedroom Suite
- Walk-In Closet
Laundry
- Laundry Room
- Dryer
- Washer
Home Security
Eco-Friendly Details
- Smoke Free Home
Outdoor Features
- Outdoor Pool
- Covered Patio or Porch
- Playground
- Rain Gutters
Location
- Ground Level
- Property is near public transit
Schools
- Pine Lane Prim/Inter Elementary School
- Sierra Middle School
- Chaparral High School
Utilities
- Forced Air Heating and Cooling System
- 220 Volts
- Water Heater
- High Speed Internet
- Phone Available
- Cable TV Available
Listing and Financial Details
- Exclusions: Tenants personal property. All mounted TV's.
- Assessor Parcel Number R0609520
Community Details
Overview
- Association fees include reserves, gas, insurance, irrigation, ground maintenance, maintenance structure, road maintenance, sewer, snow removal, trash, valet parking
- 12 Units
- Prairie Walk Con Association, Phone Number (303) 221-1117
- Cottonwood South Association, Phone Number (303) 221-1117
- Low-Rise Condominium
- Building #5 Community
- Prairie Walk On Cherry Creek Subdivision
- Community Parking
- Greenbelt
Amenities
- Clubhouse
- Business Center
Recreation
- Community Playground
- Fitness Center
- Community Pool
- Community Spa
- Park
- Trails
Pet Policy
- Dogs and Cats Allowed
Security
- Carbon Monoxide Detectors
- Fire and Smoke Detector
Map
Home Values in the Area
Average Home Value in this Area
Tax History
| Year | Tax Paid | Tax Assessment Tax Assessment Total Assessment is a certain percentage of the fair market value that is determined by local assessors to be the total taxable value of land and additions on the property. | Land | Improvement |
|---|---|---|---|---|
| 2024 | $2,205 | $28,390 | -- | $28,390 |
| 2023 | $2,231 | $28,390 | $0 | $28,390 |
| 2022 | $1,860 | $21,050 | $0 | $21,050 |
| 2021 | $1,935 | $21,050 | $0 | $21,050 |
Property History
| Date | Event | Price | List to Sale | Price per Sq Ft |
|---|---|---|---|---|
| 09/24/2025 09/24/25 | Price Changed | $375,000 | -1.3% | $283 / Sq Ft |
| 08/01/2025 08/01/25 | Price Changed | $379,900 | -2.6% | $287 / Sq Ft |
| 07/10/2025 07/10/25 | Price Changed | $389,900 | -1.3% | $294 / Sq Ft |
| 06/07/2025 06/07/25 | For Sale | $395,000 | -- | $298 / Sq Ft |
Mortgage History
| Date | Status | Loan Amount | Loan Type |
|---|---|---|---|
| Closed | $363,750 | New Conventional |
Source: REcolorado®
MLS Number: 2263392
APN: 2233-092-03-037
- 9185 Wilde Ln Unit 301
- 17297 Wilde Ave Unit 205
- 17346 Nature Walk Trail Unit 105
- 9142 Lodestar Ln Unit 305
- 17388 Nature Walk Trail Unit 108
- 17388 Nature Walk Trail Unit 202
- 17389 Nature Walk Trail Unit 205
- 17442 Nature Walk Trail Unit 105
- 17442 Nature Walk Trail Unit 107
- 9227 Rolling Way Unit 308
- 17525 Wilde Ave Unit 201
- 17225 Lark Water Ln Unit B
- 17225 Lark Water Ln Unit F
- 8999 Apache Plume Dr Unit C
- 17337 Waterhouse Cir Unit B
- 8991 Apache Plume Dr Unit A
- 17166 Yellow Rose Way
- 16841 Askins Loop Unit 105
- 16841 Askins Loop Unit 202
- 9390 Accord Ln Unit 105
- 9142 Lodestar Ln Unit 308
- 17388 Nature Walk Tr Unit 107
- 17555 Nature Walk Tr Unit 204
- 8999 Apache Plume Dr
- 17125 Carlson Dr
- 17148 Waterhouse Cir Unit F
- 17227 Waterhouse Cir Unit F
- 16950 Carlson Dr
- 8885 Cloverleaf Cir
- 17565 Pine Ln
- 8870 Clover Meadow Ln
- 16359 Askins Loop
- 17083 E Rosebay Cir
- 9574 Keystone Trail Unit ID1045089P
- 9482 S Alyssum Way
- 9369 Amison Cir Unit 103
- 8793 Katherine Ct
- 9425 20 Mile Rd
- 9233 Englemann Ct
- 8661 Red Clover Ct
