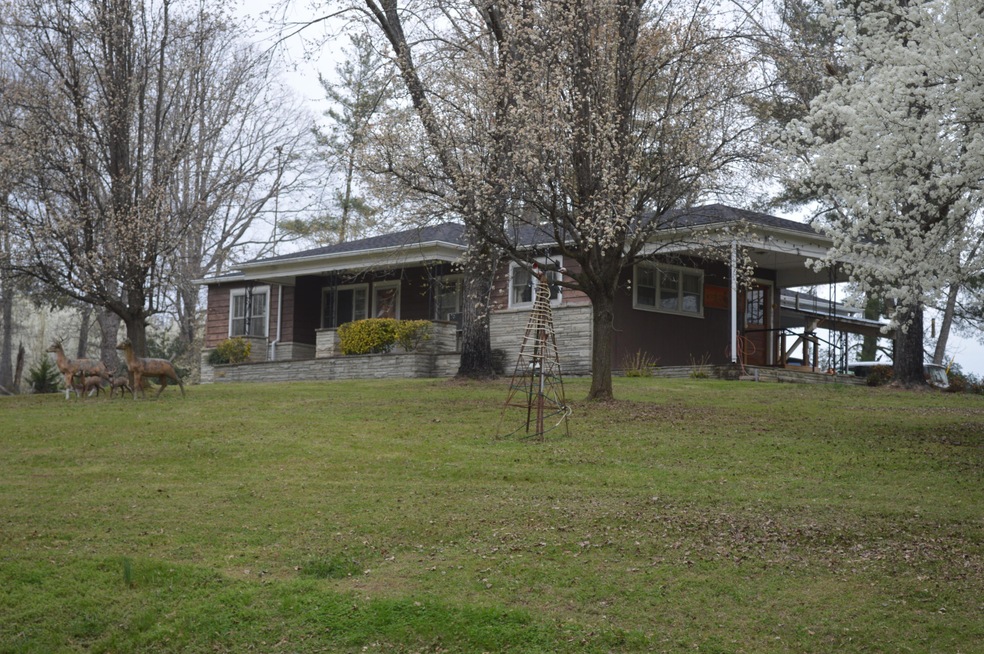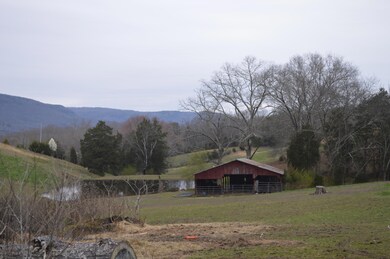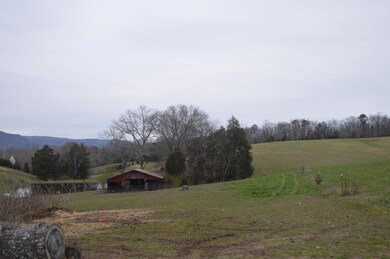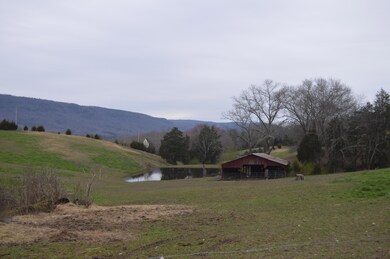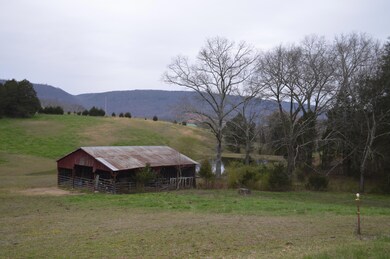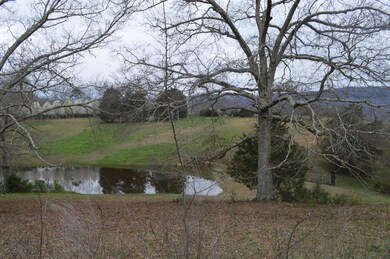
919 John Burch Rd W Dunlap, TN 37327
Estimated Value: $225,000 - $873,000
3
Beds
1
Bath
1,106
Sq Ft
$636/Sq Ft
Est. Value
Highlights
- Barn
- Open Floorplan
- Contemporary Architecture
- 36 Acre Lot
- Mountain View
- Pond
About This Home
As of May 2018Charming mini farm in the heart of the valley.
Home Details
Home Type
- Single Family
Est. Annual Taxes
- $828
Year Built
- Built in 1955
Lot Details
- 36 Acre Lot
- Fenced
- Level Lot
Home Design
- Contemporary Architecture
- Brick Exterior Construction
- Block Foundation
- Shingle Roof
- Stone
Interior Spaces
- 1,106 Sq Ft Home
- 1-Story Property
- Open Floorplan
- Wood Frame Window
- Living Room
- Mountain Views
- Basement
- Crawl Space
- Free-Standing Electric Range
- Washer and Gas Dryer Hookup
Flooring
- Wood
- Vinyl
Bedrooms and Bathrooms
- 3 Bedrooms
- 1 Full Bathroom
- Separate Shower
Parking
- Garage
- 1 Carport Space
- Parking Accessed On Kitchen Level
Schools
- Griffith Elementary School
- Sequatchie Middle School
- Sequatchie High School
Utilities
- Window Unit Cooling System
- Heating System Uses Natural Gas
- Baseboard Heating
- Gas Water Heater
- Septic Tank
- Phone Available
- Cable TV Available
Additional Features
- Pond
- Barn
Community Details
- No Home Owners Association
Listing and Financial Details
- Property held in a trust
- Assessor Parcel Number 063 008.00
Ownership History
Date
Name
Owned For
Owner Type
Purchase Details
Closed on
Sep 14, 2021
Sold by
Thornton Deena Danette
Bought by
Mascolo Dennis and Mascolo Cheryl
Total Days on Market
10
Current Estimated Value
Purchase Details
Listed on
Mar 6, 2018
Closed on
May 3, 2018
Sold by
Burch Carol and Burch Lynn
Bought by
Thornton Brian and Thornton Deena
Seller's Agent
Brenda Lambert
Century 21 Professional Group
Buyer's Agent
Comps Only
COMPS ONLY
List Price
$349,000
Sold Price
$340,000
Premium/Discount to List
-$9,000
-2.58%
Home Financials for this Owner
Home Financials are based on the most recent Mortgage that was taken out on this home.
Avg. Annual Appreciation
11.00%
Original Mortgage
$179,000
Interest Rate
4.4%
Mortgage Type
New Conventional
Create a Home Valuation Report for This Property
The Home Valuation Report is an in-depth analysis detailing your home's value as well as a comparison with similar homes in the area
Similar Homes in Dunlap, TN
Home Values in the Area
Average Home Value in this Area
Purchase History
| Date | Buyer | Sale Price | Title Company |
|---|---|---|---|
| Mascolo Dennis | $249,000 | None Available | |
| Mascolo Dennis | $249,000 | None Listed On Document | |
| Thornton Brian | $340,000 | None Available |
Source: Public Records
Mortgage History
| Date | Status | Borrower | Loan Amount |
|---|---|---|---|
| Previous Owner | Thornton Deena D | $195,000 | |
| Previous Owner | Thornton Brian | $179,000 |
Source: Public Records
Property History
| Date | Event | Price | Change | Sq Ft Price |
|---|---|---|---|---|
| 05/03/2018 05/03/18 | Sold | $340,000 | -2.6% | $307 / Sq Ft |
| 03/16/2018 03/16/18 | Pending | -- | -- | -- |
| 03/06/2018 03/06/18 | For Sale | $349,000 | -- | $316 / Sq Ft |
Source: Greater Chattanooga REALTORS®
Tax History Compared to Growth
Tax History
| Year | Tax Paid | Tax Assessment Tax Assessment Total Assessment is a certain percentage of the fair market value that is determined by local assessors to be the total taxable value of land and additions on the property. | Land | Improvement |
|---|---|---|---|---|
| 2024 | $824 | $34,125 | $9,325 | $24,800 |
| 2023 | $824 | $34,125 | $9,325 | $24,800 |
| 2022 | $542 | $16,325 | $6,475 | $9,850 |
| 2021 | $708 | $16,325 | $6,475 | $9,850 |
| 2020 | $708 | $21,650 | $11,800 | $9,850 |
| 2019 | $1,831 | $21,650 | $11,800 | $9,850 |
| 2018 | $1,810 | $56,025 | $46,175 | $9,850 |
Source: Public Records
Agents Affiliated with this Home
-
Brenda Lambert
B
Seller's Agent in 2018
Brenda Lambert
Century 21 Professional Group
(423) 949-7653
73 Total Sales
-
C
Buyer's Agent in 2018
Comps Only
COMPS ONLY
Map
Source: Greater Chattanooga REALTORS®
MLS Number: 1277664
APN: 077054 08000
Nearby Homes
- 67 Shady Oaks Cove
- 0 Treeline Dr Unit RTC2815537
- 0 Treeline Dr Unit RTC2815536
- 0 Treeline Dr Unit 1510685
- 0 Treeline Dr Unit 1510684
- 208 Treeline Dr
- 4 Treeline Dr
- 5 Treeline Dr
- 26 Hearthstone Dr
- 347 Highland Dr
- 10 Shagbark Cove
- 7 Shagbark Cove
- 0 Countryside Dr Unit 1503008
- 23 Bonanza Dr
- 22 Bonanza Dr
- 00 Hidden Ridge Loop
- 334 Hidden Ridge Loop
- 27 Skyhigh Dr
- 0 Skyhigh Dr Unit RTC2867014
- 0 Skyhigh Dr Unit RTC2821085
- 919 John Burch Rd W
- 919 John Burch Rd
- 919 John Burch Rd
- 919 John Burch Rd
- 919 John Burch Rd Unit A
- 919 John Burch Rd Unit A
- 919 John Burch Rd Unit B
- 797 John Burch Rd
- 846 John Burch Rd
- 10 Shady Oaks Cove
- 11 Shady Oaks Cove
- 0 Shady Oaks Cove Unit 1342623
- 0 Shady Oaks Cove Unit 1342621
- 0 Shady Oaks Cove Unit 1342624
- 0 Shady Oaks Cove Unit 1323096
- 0 Shady Oaks Cove Unit 1323092
- 0 Shady Oaks Cove Unit 1323089
- 0 Shady Oaks Cove Unit 1323094
- 0 Shady Oaks Cove Unit 1323090
- 0 Shady Oaks Cove Unit 1305026
