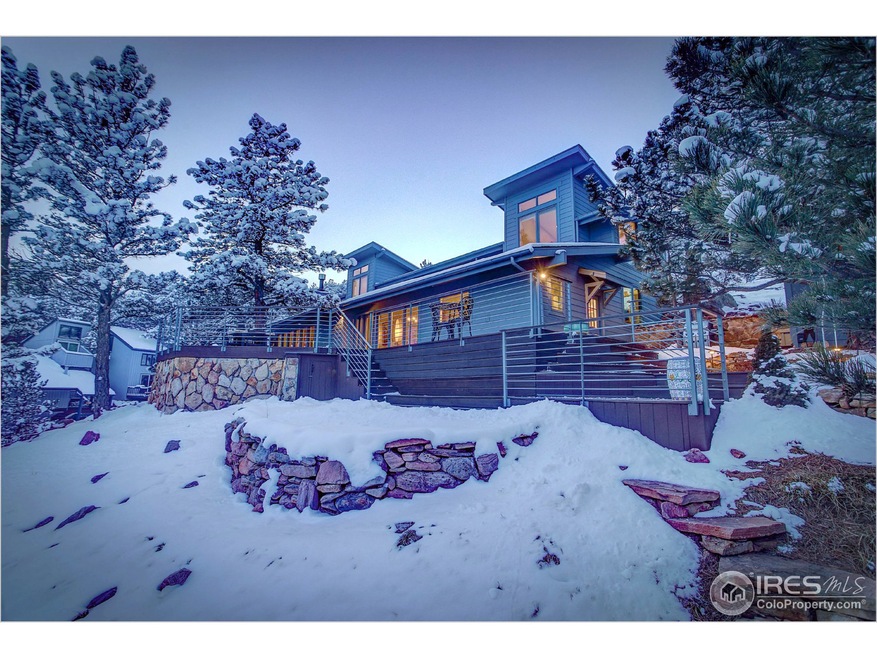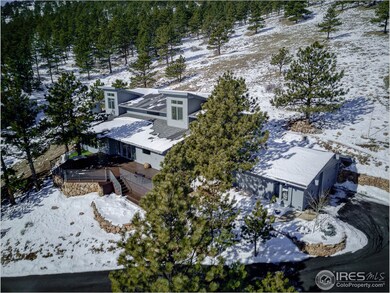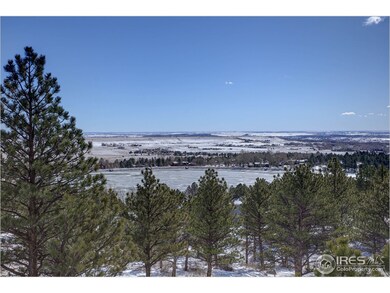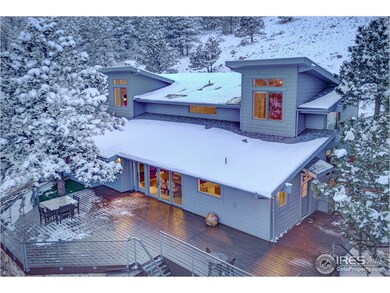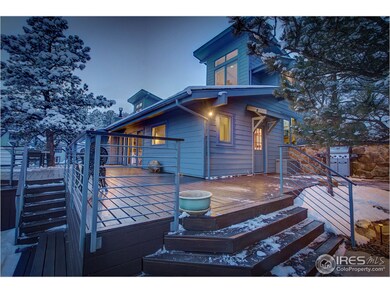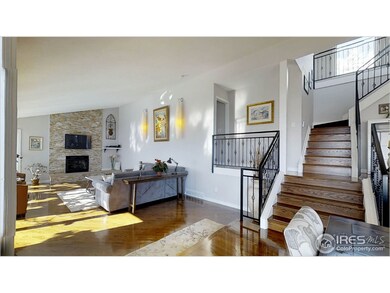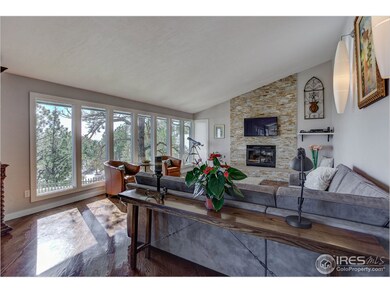
9193 Pine Ridge Ln Boulder, CO 80302
Highlights
- Water Views
- Parking available for a boat
- Deck
- Blue Mountain Elementary School Rated A
- Open Floorplan
- Contemporary Architecture
About This Home
As of April 2018Spectacular contemporary home on 1.6 secluded acres with amazing lake, plains & Boulder foothills views! Located on a Cul-de-sac lot in Lake of the Pines gated community offering 40 acres of fishing, boating, paddle boarding & swim beach. Features include a huge deck & balcony to enjoy magnificent views, spacious living area & kitchen with panoramic windows, hardwood floors throughout. Master bedroom with window seats. Bonus studio. Just 10 easy minutes to downtown Boulder. Must see!
Home Details
Home Type
- Single Family
Est. Annual Taxes
- $5,515
Year Built
- Built in 1972
Lot Details
- 1.59 Acre Lot
- Cul-De-Sac
- East Facing Home
- Southern Exposure
- Rock Outcropping
- Sloped Lot
- Wooded Lot
- Property is zoned RR
HOA Fees
- $117 Monthly HOA Fees
Parking
- 2 Car Detached Garage
- Garage Door Opener
- Parking available for a boat
Home Design
- Contemporary Architecture
- Wood Frame Construction
- Composition Roof
Interior Spaces
- 2,623 Sq Ft Home
- 2-Story Property
- Open Floorplan
- Cathedral Ceiling
- Ceiling Fan
- Circulating Fireplace
- Gas Log Fireplace
- Double Pane Windows
- Window Treatments
- Wood Frame Window
- Living Room with Fireplace
- Dining Room
- Wood Flooring
- Water Views
- Storm Doors
Kitchen
- Gas Oven or Range
- Self-Cleaning Oven
- Microwave
- Dishwasher
Bedrooms and Bathrooms
- 4 Bedrooms
- Walk-In Closet
Laundry
- Laundry on main level
- Dryer
- Washer
Outdoor Features
- Deck
- Patio
- Outdoor Storage
- Outbuilding
Schools
- Eagle Crest Elementary School
- Westview Middle School
- Niwot High School
Utilities
- Forced Air Zoned Heating and Cooling System
- High Speed Internet
- Satellite Dish
- Cable TV Available
Listing and Financial Details
- Assessor Parcel Number R0054300
Community Details
Overview
- Association fees include common amenities, snow removal, security, management
- Lake Of The Pines Subdivision
Recreation
- Community Playground
- Park
Ownership History
Purchase Details
Purchase Details
Similar Homes in Boulder, CO
Home Values in the Area
Average Home Value in this Area
Purchase History
| Date | Type | Sale Price | Title Company |
|---|---|---|---|
| Quit Claim Deed | -- | None Listed On Document | |
| Quit Claim Deed | -- | -- |
Mortgage History
| Date | Status | Loan Amount | Loan Type |
|---|---|---|---|
| Previous Owner | $370,000 | Unknown |
Property History
| Date | Event | Price | Change | Sq Ft Price |
|---|---|---|---|---|
| 07/12/2019 07/12/19 | Off Market | $1,365,000 | -- | -- |
| 01/28/2019 01/28/19 | Off Market | $650,000 | -- | -- |
| 04/13/2018 04/13/18 | Sold | $1,365,000 | +1.1% | $520 / Sq Ft |
| 03/14/2018 03/14/18 | Pending | -- | -- | -- |
| 02/22/2018 02/22/18 | For Sale | $1,350,000 | +107.7% | $515 / Sq Ft |
| 11/16/2012 11/16/12 | Sold | $650,000 | -10.3% | $248 / Sq Ft |
| 10/17/2012 10/17/12 | Pending | -- | -- | -- |
| 04/26/2012 04/26/12 | For Sale | $725,000 | -- | $276 / Sq Ft |
Tax History Compared to Growth
Tax History
| Year | Tax Paid | Tax Assessment Tax Assessment Total Assessment is a certain percentage of the fair market value that is determined by local assessors to be the total taxable value of land and additions on the property. | Land | Improvement |
|---|---|---|---|---|
| 2024 | $13,569 | $106,701 | $13,888 | $92,813 |
| 2023 | $13,569 | $115,863 | $16,241 | $103,307 |
| 2022 | $9,637 | $76,485 | $11,516 | $64,969 |
| 2021 | $9,178 | $78,686 | $11,848 | $66,838 |
Agents Affiliated with this Home
-
Karen Bernardi

Seller's Agent in 2018
Karen Bernardi
Coldwell Banker Realty-Boulder
(303) 402-6000
421 Total Sales
-
Jill Grano

Buyer's Agent in 2018
Jill Grano
milehimodern - Boulder
(303) 945-0601
30 Total Sales
-
Rene Vellinga

Seller's Agent in 2012
Rene Vellinga
RE/MAX
(303) 818-1689
58 Total Sales
-
E
Buyer's Agent in 2012
Ellen Lutz
RE/MAX
Map
Source: IRES MLS
MLS Number: 842284
APN: 1319130-03-041
- 3021 N Lakeridge Trail
- 9480 Mountain Ridge Dr
- 9546 Mountain Ridge Dr
- 2848 S Lakeridge Trail
- 9578 Mountain Ridge Dr
- 9634 Mountain Ridge Dr
- 9657 Mountain Ridge Place Unit 8
- 9657 Mountain Ridge Place
- 8664 Middle Fork Rd
- 3159 Nelson Rd
- 3029 Foothills Ranch Dr
- 8654 Thunderhead Dr
- 8543 Middle Fork Rd
- 8483 Thunderhead Dr
- 8400 Middle Fork Rd
- 9445 Lykins Place
- 1946 Lefthand Canyon Dr
- 9231 Tollgate Dr
- 8602 N 39th St
- 8171 N 41st St
