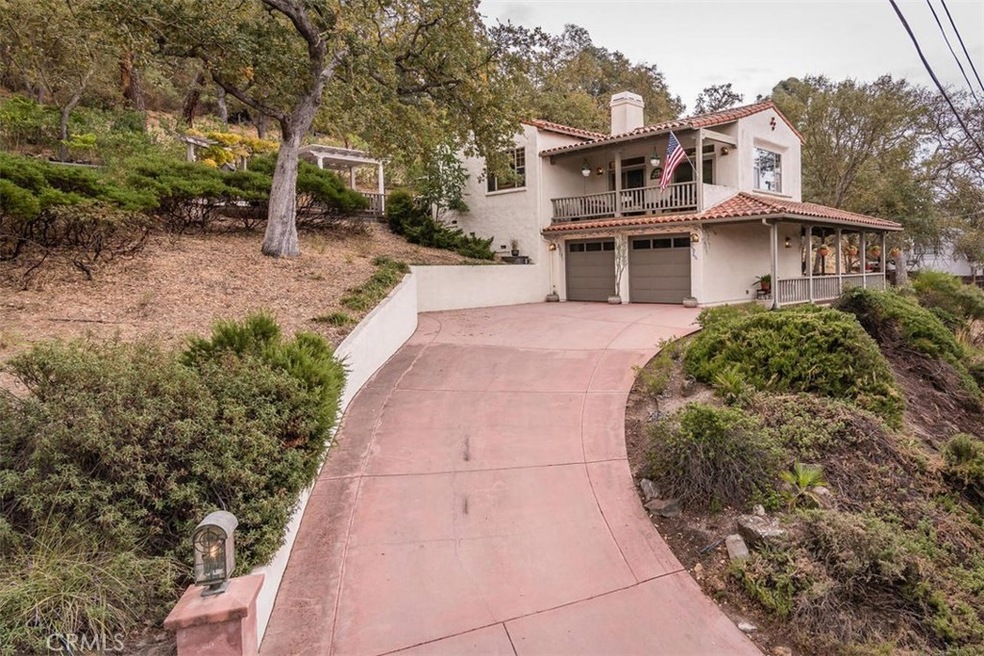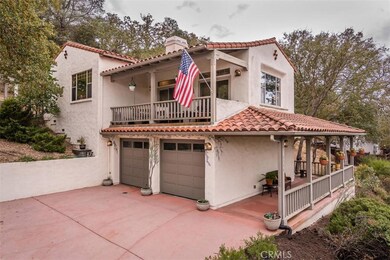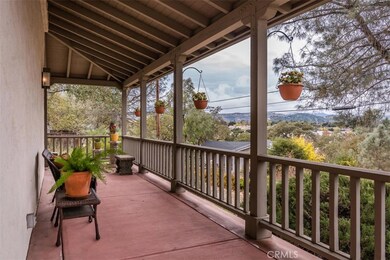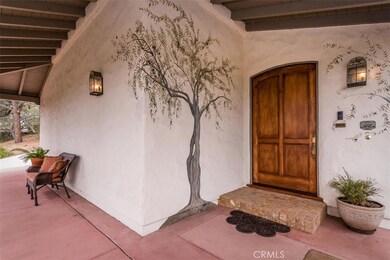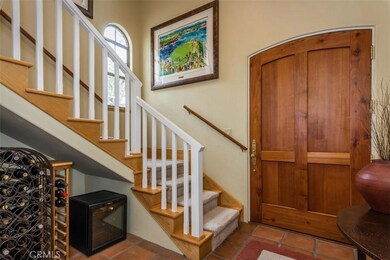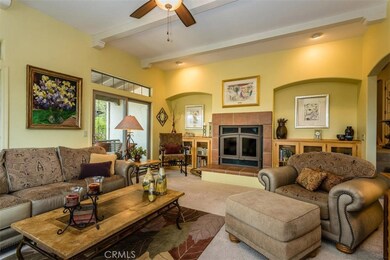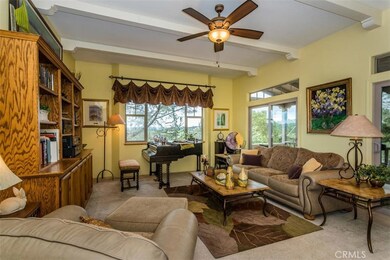
9198 Las Lomas Ave Atascadero, CA 93422
Estimated Value: $966,000 - $1,041,048
Highlights
- Golf Course Community
- Custom Home
- Updated Kitchen
- Heated Spa
- City Lights View
- Deck
About This Home
As of May 2018Come on up and enjoy the view of this beautiful and unusual 2 story Mediterranean style home on the market for the first time. Nestled on a hillside on a dead end street makes you feel like you are in the country when in fact you are only blocks from downtown Atascadero and Chalk Mountain golf course. This 3-bedroom 2-bath home is great for entertaining either in the custom built wet bar or outside on the stamped concrete patio that has a fountain, oak pit barbeque, ice bin, hot tub and fire pit. The remodeled kitchen has granite counter tops, gas range, stainless steel appliances, tumbled tile stone back splash, Italian tile floor and crown molding. The master bedroom has a large walk-in closet and slider that goes out to the patio. Has an attached oversized 2-car garage with additional storage and work bench. The deck off the living room is a great place to enjoy the view. Pride of ownership shows in this custom-built home with beamed ceilings and whimsical touches on the outside portico.
Last Agent to Sell the Property
Mary O'Donnell
BHHS Hallmark Realty License #00960096 Listed on: 11/17/2017
Home Details
Home Type
- Single Family
Est. Annual Taxes
- $8,306
Year Built
- Built in 1991
Lot Details
- 0.93 Acre Lot
- Fenced
- Stucco Fence
- Paved or Partially Paved Lot
- Drip System Landscaping
- Sprinklers on Timer
- Property is zoned RSFY
Parking
- 2 Car Direct Access Garage
- Oversized Parking
- Parking Available
- Two Garage Doors
- Garage Door Opener
- Lot Has A Rolling Slope
Property Views
- City Lights
- Golf Course
- Woods
- Mountain
- Hills
Home Design
- Custom Home
- Mediterranean Architecture
- Patio Home
- Raised Foundation
- Slab Foundation
- Fire Rated Drywall
- Spanish Tile Roof
- Stucco
Interior Spaces
- 2,280 Sq Ft Home
- Wet Bar
- Built-In Features
- Bar
- Crown Molding
- Beamed Ceilings
- Cathedral Ceiling
- Ceiling Fan
- Recessed Lighting
- Track Lighting
- Wood Burning Fireplace
- Raised Hearth
- Fireplace Features Blower Fan
- Double Pane Windows
- Custom Window Coverings
- Blinds
- Sliding Doors
- Entrance Foyer
- Family Room Off Kitchen
- Living Room with Fireplace
- Living Room Balcony
- Storage
Kitchen
- Updated Kitchen
- Open to Family Room
- Eat-In Kitchen
- Breakfast Bar
- Electric Oven
- Self-Cleaning Oven
- Gas Range
- Microwave
- Freezer
- Ice Maker
- Water Line To Refrigerator
- Dishwasher
- Granite Countertops
- Pots and Pans Drawers
- Built-In Trash or Recycling Cabinet
- Self-Closing Drawers
- Instant Hot Water
Flooring
- Carpet
- Tile
Bedrooms and Bathrooms
- 3 Main Level Bedrooms
- All Upper Level Bedrooms
- Walk-In Closet
- 2 Full Bathrooms
- Tile Bathroom Countertop
- Bathtub
- Separate Shower
- Linen Closet In Bathroom
Laundry
- Laundry Room
- Laundry on upper level
- Washer and Gas Dryer Hookup
Home Security
- Carbon Monoxide Detectors
- Fire and Smoke Detector
Pool
- Heated Spa
- Above Ground Spa
Outdoor Features
- Deck
- Open Patio
- Fire Pit
- Exterior Lighting
- Gazebo
- Outdoor Grill
- Front Porch
Location
- Property is near a park
- Property is near public transit
Utilities
- Forced Air Heating and Cooling System
- Vented Exhaust Fan
- 220 Volts For Spa
- Natural Gas Connected
- Hot Water Circulator
- Water Purifier
- Phone Available
- Cable TV Available
Listing and Financial Details
- Assessor Parcel Number 030483002
Community Details
Overview
- No Home Owners Association
Recreation
- Golf Course Community
Ownership History
Purchase Details
Home Financials for this Owner
Home Financials are based on the most recent Mortgage that was taken out on this home.Purchase Details
Similar Homes in Atascadero, CA
Home Values in the Area
Average Home Value in this Area
Purchase History
| Date | Buyer | Sale Price | Title Company |
|---|---|---|---|
| Malan Emily A | $630,000 | Fidelity National Title Co | |
| Sabersky Ray G | -- | -- |
Mortgage History
| Date | Status | Borrower | Loan Amount |
|---|---|---|---|
| Open | Malan Emily A | $408,000 | |
| Closed | Malan Emily A | $424,000 | |
| Previous Owner | Sabersky Ray G | $125,380 |
Property History
| Date | Event | Price | Change | Sq Ft Price |
|---|---|---|---|---|
| 05/15/2018 05/15/18 | Sold | $630,000 | -3.4% | $276 / Sq Ft |
| 03/28/2018 03/28/18 | Pending | -- | -- | -- |
| 03/05/2018 03/05/18 | Price Changed | $652,500 | -1.8% | $286 / Sq Ft |
| 02/16/2018 02/16/18 | Price Changed | $664,500 | -3.1% | $291 / Sq Ft |
| 01/08/2018 01/08/18 | Price Changed | $685,500 | -2.0% | $301 / Sq Ft |
| 11/17/2017 11/17/17 | For Sale | $699,700 | -- | $307 / Sq Ft |
Tax History Compared to Growth
Tax History
| Year | Tax Paid | Tax Assessment Tax Assessment Total Assessment is a certain percentage of the fair market value that is determined by local assessors to be the total taxable value of land and additions on the property. | Land | Improvement |
|---|---|---|---|---|
| 2024 | $8,306 | $702,771 | $278,877 | $423,894 |
| 2023 | $8,306 | $688,992 | $273,409 | $415,583 |
| 2022 | $8,117 | $675,484 | $268,049 | $407,435 |
| 2021 | $7,888 | $662,241 | $262,794 | $399,447 |
| 2020 | $7,746 | $655,452 | $260,100 | $395,352 |
| 2019 | $7,539 | $642,600 | $255,000 | $387,600 |
| 2018 | $4,424 | $373,268 | $137,116 | $236,152 |
| 2017 | $4,341 | $365,950 | $134,428 | $231,522 |
| 2016 | $4,259 | $358,776 | $131,793 | $226,983 |
| 2015 | $4,196 | $353,388 | $129,814 | $223,574 |
| 2014 | $3,853 | $346,467 | $127,272 | $219,195 |
Agents Affiliated with this Home
-

Seller's Agent in 2018
Mary O'Donnell
BHHS Hallmark Realty
-
Pauline Knowles

Buyer's Agent in 2018
Pauline Knowles
Sullivan & Associates Real Est
(805) 235-4666
18 Total Sales
Map
Source: California Regional Multiple Listing Service (CRMLS)
MLS Number: NS17215155
APN: 030-483-002
- 9280 El Bordo Ave
- 10025 El Camino Real Unit 37
- 10025 El Camino Real Unit 68
- 10025 El Camino Real Unit 125
- 10025 El Camino Real Unit 6
- 8825 Old Santa Rosa Rd
- 8670 Erika Ct
- 8640 Erika Ct
- 8850 El Camino Real Unit 9
- 8850 El Camino Real Unit 3
- 8535 Paseo de Caballo
- 8740 El Camino Real Unit A
- 0 Cascada Unit NS25000035
- 8480 Paseo de Caballo
- 8745 Portola Rd
- 9375 Musselman Dr Unit B
- 9024 Cascada Rd
- 9019 San Gabriel Rd
- 9098 San Gabriel Rd
- 10097 Atascadero Ave
- 9198 Las Lomas Ave
- 9175 Las Lomas Ave
- 9199 Las Lomas Ave
- 9200 Las Lomas Ave
- 9190 Las Lomas Ave
- 9210 Las Lomas Ave
- 9275 Pino Solo Ave
- 9505 Las Lomas Ave
- 9155 Pino Solo Ave
- 9255 Pino Solo Ave
- 9415 Casa Bella Ct
- 9230 Las Lomas Ave
- 9455 Casa Bella Ct
- 9555 Las Lomas Ave
- 9465 Casa Bella Ct
- 9505 Casa Bella Ct
- 9125 Pino Solo Ave
- 9105 Pino Solo Ave
- 9525 Casa Bella Ct
