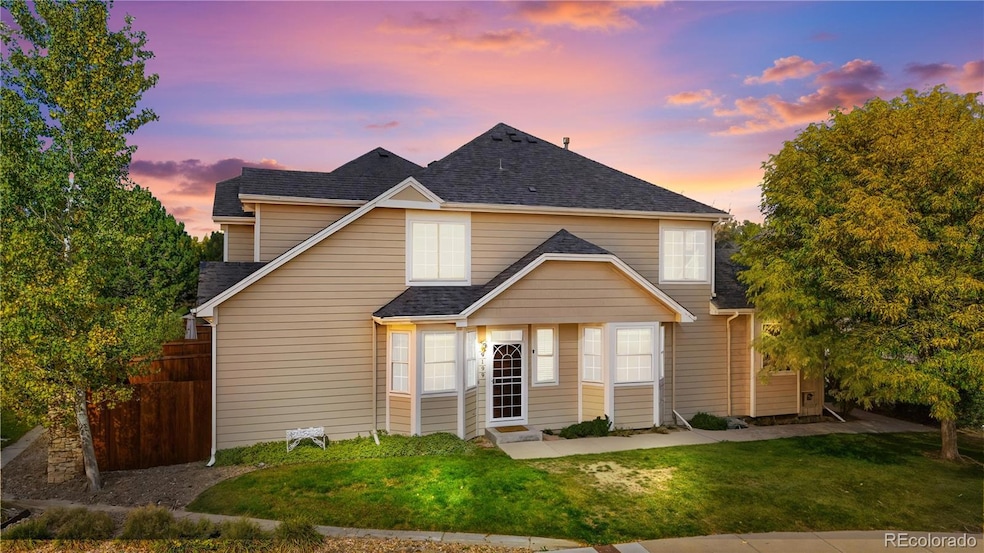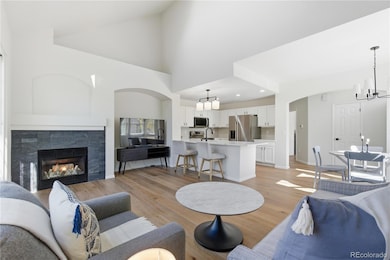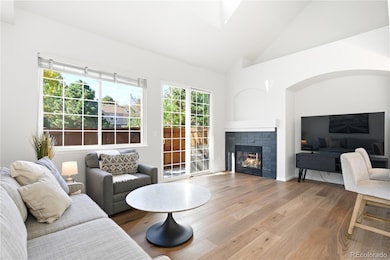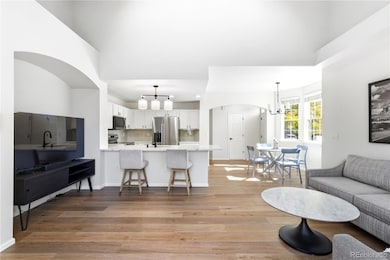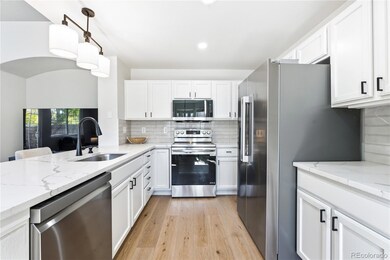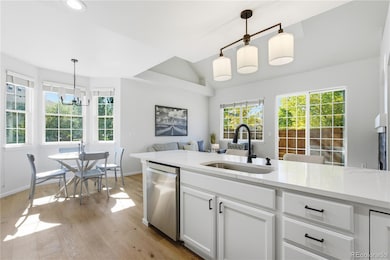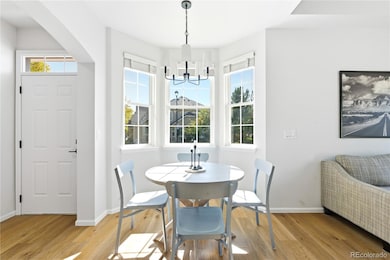9199 W Phillips Dr Littleton, CO 80128
Charter NeighborhoodEstimated payment $3,258/month
Highlights
- Primary Bedroom Suite
- 0.04 Acre Lot
- Mountainous Lot
- Chatfield High School Rated A-
- Mountain View
- Property is near public transit
About This Home
Welcome to your turnkey masterpiece on West Phillips Drive!
This MAIN-FLOOR PRIMARY suite townhome has been fully remodeled, blending modern design, thoughtful upgrades, and mountain-view living all in one. The main floor features brand-new 7.48” white oak engineered hardwood floors (?” thick), while the upstairs offers plush new carpet and a newly added large third bedroom — perfect for guests, a home office, or a growing family.
Every detail shines — fresh paint throughout, custom-fabricated matte-black metal railings, new interior doors and handles, updated outlets, a tile-accented fireplace, new toilets, all-new bathroom countertops, a new tub upstairs, and a new tiled shower in the primary bath.
The kitchen is a showpiece with modern backsplash, all-new stainless-steel appliances, new countertops, and a new sink, blending functionality with sleek style. Step out back to a freshly poured concrete patio shaded by a mature aspen tree — perfect for morning coffee, evening wine, or weekend BBQs.
Enjoy low-maintenance living with HOA-covered exterior, roof, and grounds maintenance, plus community amenities including a seasonal pool, hot tub/spa, and trail access connecting to Weaver Park and Chatfield State Park.
Move-in ready, beautifully remodeled, and nestled in one of Littleton’s most desirable communities — this is Colorado living at its finest!
Listing Agent
What's Next-Realty Brokerage Email: angie@proreps.net,720-984-0887 License #100006213 Listed on: 10/21/2025
Co-Listing Agent
What's Next-Realty Brokerage Email: angie@proreps.net,720-984-0887 License #100073059
Townhouse Details
Home Type
- Townhome
Est. Annual Taxes
- $1,879
Year Built
- Built in 2000 | Remodeled
Lot Details
- 1,525 Sq Ft Lot
- 1 Common Wall
- Southwest Facing Home
- Mountainous Lot
HOA Fees
- $282 Monthly HOA Fees
Parking
- 1 Car Attached Garage
Home Design
- Frame Construction
- Composition Roof
Interior Spaces
- 1,516 Sq Ft Home
- 2-Story Property
- Vaulted Ceiling
- Ceiling Fan
- Living Room with Fireplace
- Dining Room
- Utility Room
- Mountain Views
- Crawl Space
Kitchen
- Eat-In Kitchen
- Oven
- Microwave
- Dishwasher
- Kitchen Island
- Quartz Countertops
Flooring
- Wood
- Carpet
Bedrooms and Bathrooms
- Primary Bedroom Suite
Schools
- Coronado Elementary School
- Falcon Bluffs Middle School
- Chatfield High School
Utilities
- Forced Air Heating and Cooling System
- Cable TV Available
Additional Features
- Smoke Free Home
- Property is near public transit
Listing and Financial Details
- Exclusions: Seller`s Personal Property1, staging items in the home
- Assessor Parcel Number 426413
Community Details
Overview
- Association fees include snow removal, water
- Village At Dakota Homeowners Association, Inc Association, Phone Number (303) 933-6279
- Chatfield Commons Subdivision
Pet Policy
- Dogs and Cats Allowed
Map
Home Values in the Area
Average Home Value in this Area
Tax History
| Year | Tax Paid | Tax Assessment Tax Assessment Total Assessment is a certain percentage of the fair market value that is determined by local assessors to be the total taxable value of land and additions on the property. | Land | Improvement |
|---|---|---|---|---|
| 2024 | $1,878 | $25,880 | $6,030 | $19,850 |
| 2023 | $1,878 | $25,880 | $6,030 | $19,850 |
| 2022 | $1,372 | $20,708 | $4,170 | $16,538 |
| 2021 | $1,390 | $21,303 | $4,290 | $17,013 |
| 2020 | $1,462 | $22,067 | $4,290 | $17,777 |
| 2019 | $1,443 | $22,067 | $4,290 | $17,777 |
| 2018 | $1,233 | $19,510 | $3,600 | $15,910 |
| 2017 | $1,126 | $19,510 | $3,600 | $15,910 |
| 2016 | $923 | $17,703 | $3,184 | $14,519 |
| 2015 | $662 | $17,703 | $3,184 | $14,519 |
| 2014 | $662 | $13,094 | $2,229 | $10,865 |
Property History
| Date | Event | Price | List to Sale | Price per Sq Ft |
|---|---|---|---|---|
| 10/21/2025 10/21/25 | For Sale | $535,000 | -- | $353 / Sq Ft |
Purchase History
| Date | Type | Sale Price | Title Company |
|---|---|---|---|
| Warranty Deed | $230,000 | None Listed On Document | |
| Warranty Deed | $199,900 | -- |
Mortgage History
| Date | Status | Loan Amount | Loan Type |
|---|---|---|---|
| Previous Owner | $159,920 | Stand Alone Second |
Source: REcolorado®
MLS Number: 4043347
APN: 59-344-19-172
- 9667 W Chatfield Ave Unit D
- 9663 W Chatfield Ave Unit C
- 9661 W Chatfield Ave Unit B
- 9623 W Chatfield Ave Unit F
- 9643 W Chatfield Ave Unit D
- 9617 W Chatfield Ave Unit E
- 9613 W Chatfield Ave Unit F
- 8098 S Garland Ct
- 9051 W Phillips Dr
- 9005 W Phillips Dr
- 9715 W Chatfield Ave Unit E
- 9672 W Chatfield Ave Unit C
- 9390 W Chatfield Place Unit 207
- 9274 W Friend Dr
- 9658 W Chatfield Ave Unit D
- 9426 W Nichols Place
- 9632 W Chatfield Ave Unit C
- 8309 S Independence Cir Unit 203
- 9654 W Chatfield Ave Unit C
- 7970 S Garrison Ct
- 9617 W Chatfield Ave Unit E
- 9600 W Chatfield Ave
- 8412 S Holland Ct Unit 207
- 9644 W Chatfield Ave Unit A
- 8567 W Remington Ave
- 8214 W Ken Caryl Place
- 8495 S Upham Way
- 8521 S Upham Way
- 7748 W Ken Caryl Place
- 7748 W Ken Caryl Place
- 7748 W Ken Caryl Place
- 11022 Trailrider Pass
- 8307-8347 S Reed St
- 7442 S Quail Cir Unit 2124
- 9536 W Avalon Dr
- 7423 S Quail Cir Unit 1516
- 7423 S Quail Cir Unit 1526
- 6591 W Elmhurst Ave
- 8827 W Plymouth Ave
- 6705 S Field St Unit 801
