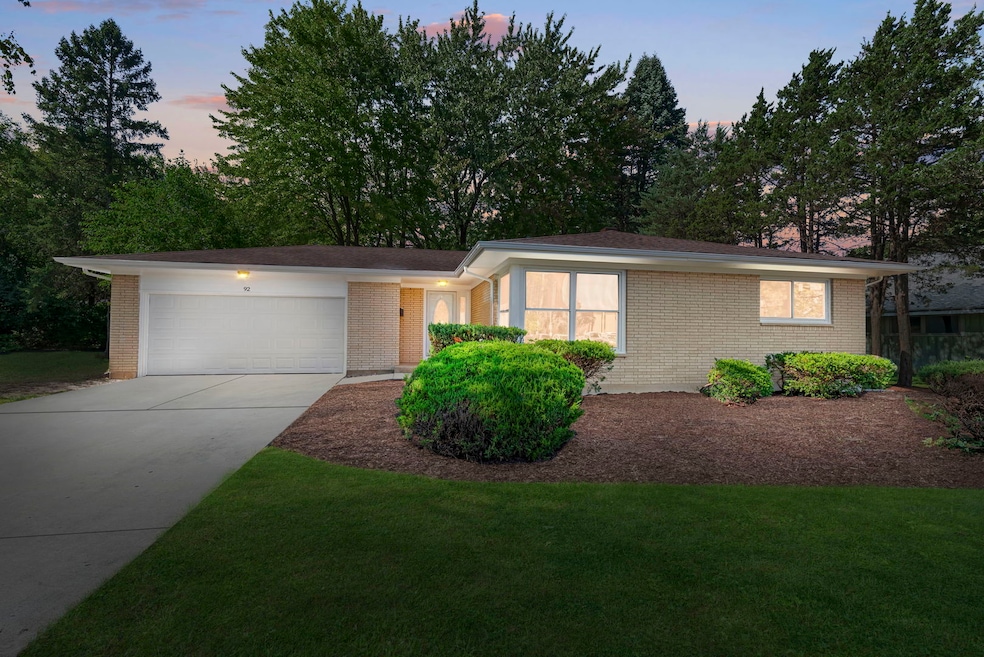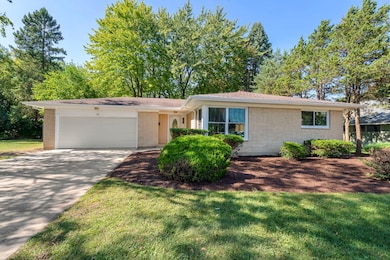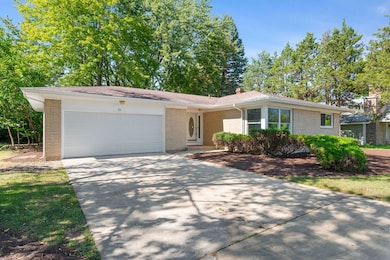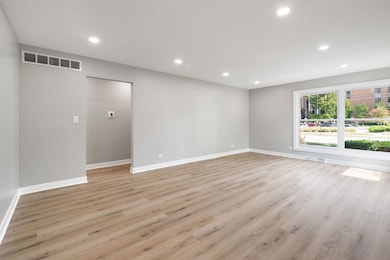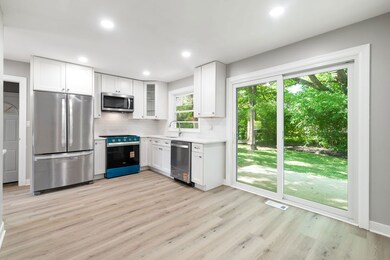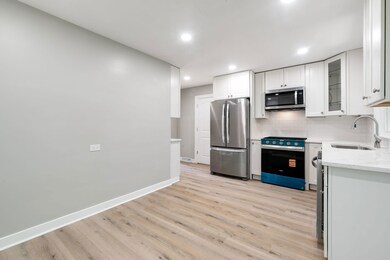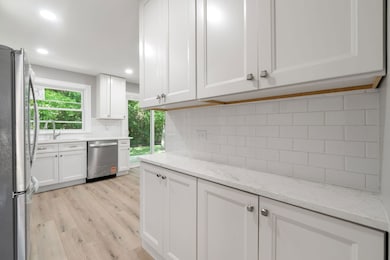92 N Airlite St Elgin, IL 60123
North Country Knolls NeighborhoodEstimated payment $3,341/month
Highlights
- Second Kitchen
- Patio
- Laundry Room
- Double Pane Windows
- Living Room
- Entrance Foyer
About This Home
The home of your dreams is calling! Newly renovated to bring this house back to its original glory. The care of the craftsmanship that was delivered here is second to none. 92-88 Airlite St is making its way to one of the most desired homes on the block, and it needs a new owner. All mechanicals have been replaced for your enjoyment, and that includes a new furnace (2025), new water heater (2025), new A/C (2025), and new double-pane windows all around the house (2025). Brand new kitchen cabinets in a modern white have been installed for aesthetic pleasure. Stainless steel appliances bring comfort and delight to the heart of the home. A combination of natural light along with newly installed ceiling lighting, brightens up the wide and open living room. This ranch home boasts three first-floor bedrooms, two and a half baths, with an en-suite bathroom for convenience. The attached two-car garage has also been updated with new doors and a new opener. In the fully finished basement, you will find a large recreation/family room, a half bath, and a second kitchen hookup ready for large gatherings. Not to mention the additional bedroom space and plenty of storage. Easy access to U46 schools, highways, Saint Joseph's Hospital, shopping, and more! There are two parcels with two PINs being sold: 06-16-253-024 & 06-16-401-003. Come and see for yourself. Let's schedule a tour today!
Listing Agent
Coldwell Banker Realty License #475200501 Listed on: 09/25/2025

Home Details
Home Type
- Single Family
Est. Annual Taxes
- $8,471
Year Built
- Built in 1967 | Remodeled in 2025
Lot Details
- Lot Dimensions are 179x135x150x 139
- Additional Parcels
Parking
- 2 Car Garage
- Driveway
- Parking Included in Price
Home Design
- Asphalt Roof
- Concrete Perimeter Foundation
Interior Spaces
- 1,286 Sq Ft Home
- 1-Story Property
- Double Pane Windows
- Aluminum Window Frames
- Sliding Doors
- Entrance Foyer
- Family Room
- Living Room
- Dining Room
- Storage Room
- Laundry Room
- Vinyl Flooring
- Storm Doors
- Second Kitchen
Bedrooms and Bathrooms
- 3 Bedrooms
- 3 Potential Bedrooms
Basement
- Partial Basement
- Finished Basement Bathroom
Outdoor Features
- Patio
Schools
- Hillcrest Elementary School
- Kimball Middle School
- Larkin High School
Utilities
- Central Air
- Heating System Uses Natural Gas
Listing and Financial Details
- Homeowner Tax Exemptions
Map
Home Values in the Area
Average Home Value in this Area
Tax History
| Year | Tax Paid | Tax Assessment Tax Assessment Total Assessment is a certain percentage of the fair market value that is determined by local assessors to be the total taxable value of land and additions on the property. | Land | Improvement |
|---|---|---|---|---|
| 2024 | $6,399 | $87,964 | $26,700 | $61,264 |
| 2023 | $6,092 | $79,468 | $24,121 | $55,347 |
| 2022 | $5,763 | $72,461 | $21,994 | $50,467 |
| 2021 | $5,509 | $67,746 | $20,563 | $47,183 |
| 2020 | $5,351 | $64,674 | $19,631 | $45,043 |
| 2019 | $5,193 | $61,606 | $18,700 | $42,906 |
| 2018 | $4,824 | $54,789 | $17,617 | $37,172 |
| 2017 | $4,710 | $51,795 | $16,654 | $35,141 |
| 2016 | $4,485 | $48,051 | $15,450 | $32,601 |
| 2015 | -- | $44,043 | $14,161 | $29,882 |
| 2014 | -- | $43,499 | $13,986 | $29,513 |
| 2013 | -- | $44,647 | $14,355 | $30,292 |
Property History
| Date | Event | Price | List to Sale | Price per Sq Ft | Prior Sale |
|---|---|---|---|---|---|
| 09/25/2025 09/25/25 | For Sale | $500,000 | +66.7% | $389 / Sq Ft | |
| 03/28/2025 03/28/25 | Sold | $300,000 | -33.3% | $117 / Sq Ft | View Prior Sale |
| 02/24/2025 02/24/25 | Pending | -- | -- | -- | |
| 02/13/2025 02/13/25 | For Sale | $450,000 | -- | $175 / Sq Ft |
Purchase History
| Date | Type | Sale Price | Title Company |
|---|---|---|---|
| Warranty Deed | $300,000 | Citywide Title | |
| Interfamily Deed Transfer | -- | -- | |
| Interfamily Deed Transfer | -- | -- |
Source: Midwest Real Estate Data (MRED)
MLS Number: 12477649
APN: 06-16-253-024
- 1842 Country Knoll Ln
- 11N312 Gale St
- 2022 Torino Dr
- 1666 Lin Lor Ct
- 515 Madison Ln
- 140 S Lyle Ave
- 514 Madison Ln
- 40 Acres Randall Rd
- 500 N Lyle Ave
- 520 N Lyle Ave
- 2461 Tall Oaks Dr
- 319 Triggs Ave
- 221 Heine Ave
- 005 South St
- 1-11 South St
- 53 N Mclean Blvd
- 2366 South St Unit D
- Lot 1 Highland Springs Dr
- 640 Highland Springs Dr
- 2705 Colonial Dr
- 85 N Lyle Ave Unit 5
- 485 N Airlite St
- 51 Surrey Dr
- 500 Redtail Ridge
- 420 Heine Ave Unit 420
- 1450 Plymouth Ln Unit 214
- 237 Robert Dr
- 65 N Aldine St Unit 2
- 2120 Belvidere Line Dr
- 448 Hubbard Ave
- 6 Tivoli Place
- 1450 Getzelman Dr Unit 2E
- 1300 Getzelman Dr Unit 4
- 1705 College Green Dr Unit 2
- 520 Lawrence Ave Unit Furnished Unit
- 319 Wabash St
- 1068 Todd Farm Dr
- 404 Mountain St Unit 1W
- 300 N State St
- 3388 Sanctuary Dr Unit 52
