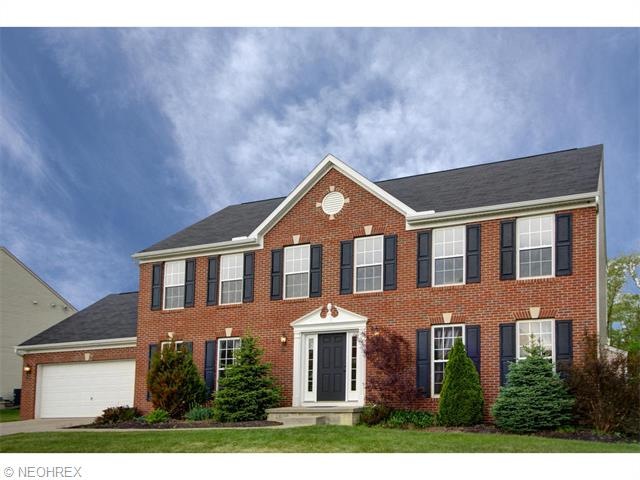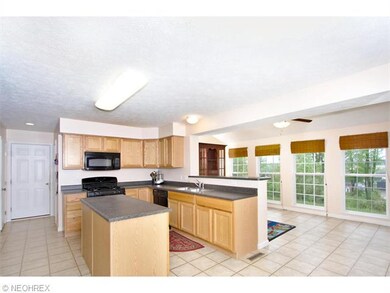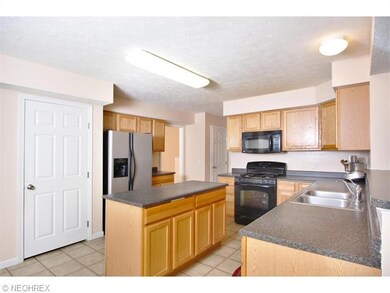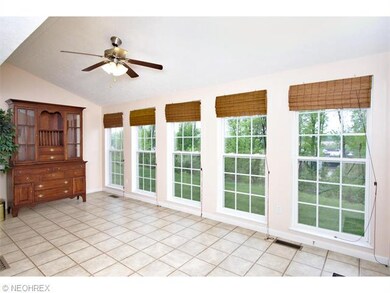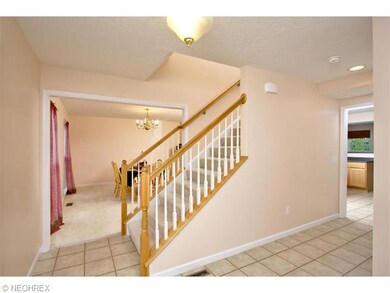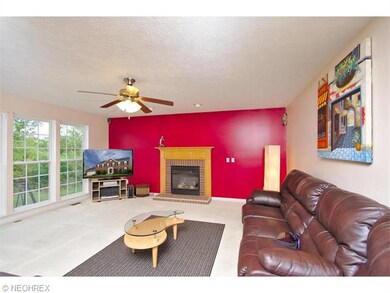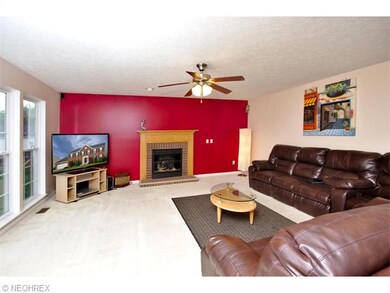
92 Westwick Way Copley, OH 44321
Highlights
- Colonial Architecture
- 1 Fireplace
- Forced Air Heating and Cooling System
- Richfield Elementary School Rated A-
- 2 Car Attached Garage
About This Home
As of August 2018Newer 4 bedroom 2 story brick home in Hillside. Open floor plan boasts morning room bump out, large family room and great connectivity. Natural light passes through this home. This Copley home is in the Revere School District. Seller willing to install granite counters with acceptable offer. Basement has been roughed in for bathroom. Private back yards with woods separating the houses behind this home.
Last Agent to Sell the Property
Bill Lowery
Deleted Agent License #2008000709 Listed on: 05/19/2015

Last Buyer's Agent
Enrique Arnedo Rojas
Deleted Agent License #2013000636
Home Details
Home Type
- Single Family
Est. Annual Taxes
- $5,394
Year Built
- Built in 2007
Lot Details
- 0.48 Acre Lot
- Lot Dimensions are 97x217
HOA Fees
- $15 Monthly HOA Fees
Home Design
- Colonial Architecture
- Brick Exterior Construction
- Asphalt Roof
- Vinyl Construction Material
Interior Spaces
- 2,736 Sq Ft Home
- 2-Story Property
- 1 Fireplace
- Unfinished Basement
- Basement Fills Entire Space Under The House
Kitchen
- Range
- Microwave
- Dishwasher
Bedrooms and Bathrooms
- 4 Bedrooms
Parking
- 2 Car Attached Garage
- Garage Door Opener
Utilities
- Forced Air Heating and Cooling System
- Heating System Uses Gas
Community Details
- Association fees include insurance
- Hillside Estates Ph 3 Community
Listing and Financial Details
- Assessor Parcel Number 1702339
Ownership History
Purchase Details
Purchase Details
Purchase Details
Home Financials for this Owner
Home Financials are based on the most recent Mortgage that was taken out on this home.Purchase Details
Home Financials for this Owner
Home Financials are based on the most recent Mortgage that was taken out on this home.Purchase Details
Home Financials for this Owner
Home Financials are based on the most recent Mortgage that was taken out on this home.Purchase Details
Home Financials for this Owner
Home Financials are based on the most recent Mortgage that was taken out on this home.Similar Homes in the area
Home Values in the Area
Average Home Value in this Area
Purchase History
| Date | Type | Sale Price | Title Company |
|---|---|---|---|
| Special Warranty Deed | -- | None Listed On Document | |
| Special Warranty Deed | -- | None Listed On Document | |
| Survivorship Deed | $288,000 | Chicago Title | |
| Survivorship Deed | $275,000 | Allegiance | |
| Corporate Deed | $252,365 | Nvr Title Agency Llc | |
| Warranty Deed | -- | Attorney |
Mortgage History
| Date | Status | Loan Amount | Loan Type |
|---|---|---|---|
| Previous Owner | $155,000 | New Conventional | |
| Previous Owner | $27,174 | Unknown | |
| Previous Owner | $203,200 | Adjustable Rate Mortgage/ARM | |
| Previous Owner | $235,800 | New Conventional | |
| Previous Owner | $239,700 | Purchase Money Mortgage |
Property History
| Date | Event | Price | Change | Sq Ft Price |
|---|---|---|---|---|
| 08/16/2023 08/16/23 | Rented | $3,400 | 0.0% | -- |
| 07/20/2023 07/20/23 | Under Contract | -- | -- | -- |
| 06/16/2023 06/16/23 | For Rent | $3,400 | 0.0% | -- |
| 08/10/2018 08/10/18 | Sold | $288,000 | -4.0% | $105 / Sq Ft |
| 07/23/2018 07/23/18 | Pending | -- | -- | -- |
| 07/14/2018 07/14/18 | For Sale | $300,000 | +9.1% | $110 / Sq Ft |
| 07/29/2015 07/29/15 | Sold | $275,000 | -3.5% | $101 / Sq Ft |
| 06/11/2015 06/11/15 | Pending | -- | -- | -- |
| 05/19/2015 05/19/15 | For Sale | $285,000 | -- | $104 / Sq Ft |
Tax History Compared to Growth
Tax History
| Year | Tax Paid | Tax Assessment Tax Assessment Total Assessment is a certain percentage of the fair market value that is determined by local assessors to be the total taxable value of land and additions on the property. | Land | Improvement |
|---|---|---|---|---|
| 2025 | $8,022 | $138,643 | $35,592 | $103,051 |
| 2024 | $8,022 | $138,643 | $35,592 | $103,051 |
| 2023 | $8,022 | $138,643 | $35,592 | $103,051 |
| 2022 | $7,669 | $113,642 | $29,173 | $84,469 |
| 2021 | $7,427 | $113,642 | $29,173 | $84,469 |
| 2020 | $7,249 | $113,640 | $29,170 | $84,470 |
| 2019 | $6,191 | $90,120 | $24,300 | $65,820 |
| 2018 | $5,931 | $90,120 | $24,300 | $65,820 |
| 2017 | $5,444 | $90,120 | $24,300 | $65,820 |
| 2016 | $5,441 | $82,300 | $24,300 | $58,000 |
| 2015 | $5,444 | $82,300 | $24,300 | $58,000 |
| 2014 | $5,394 | $82,300 | $24,300 | $58,000 |
| 2013 | $5,003 | $81,000 | $21,170 | $59,830 |
Agents Affiliated with this Home
-
Ryan Arth

Seller's Agent in 2023
Ryan Arth
Berkshire Hathaway HomeServices Stouffer Realty
(216) 832-1935
7 Total Sales
-
Alison Baranek

Buyer's Agent in 2023
Alison Baranek
Berkshire Hathaway HomeServices Stouffer Realty
(330) 289-5444
46 in this area
312 Total Sales
-
Erica Barbosa Grigera

Seller's Agent in 2018
Erica Barbosa Grigera
Berkshire Hathaway HomeServices Stouffer Realty
(330) 819-7008
23 in this area
68 Total Sales
-

Seller's Agent in 2015
Bill Lowery
Deleted Agent
(330) 472-8082
22 in this area
207 Total Sales
-

Buyer's Agent in 2015
Enrique Arnedo Rojas
Deleted Agent
Map
Source: MLS Now
MLS Number: 3711528
APN: 17-02339
- 4590 Rockridge Way
- 218 Treetop Spur
- 93 N Hametown Rd
- 4339 Sierra Dr
- 30 Harvester Dr
- V/L 4655 Medina Rd
- 4741 Treetop Dr
- 118 Lethbridge Cir
- 282 Hollythorn Dr
- 443 S Hametown Rd
- 255 Harmony Hills Dr
- 294 N Hametown Rd
- 4388 Wedgewood Dr
- 4572 Litchfield Dr
- 4474 Litchfield Dr
- 522 Robinwood Ln Unit H
- 4212 Castle Ridge
- 494 Arbor Ln
- 4466 Briarwood Dr
- 414 Kings Ct
