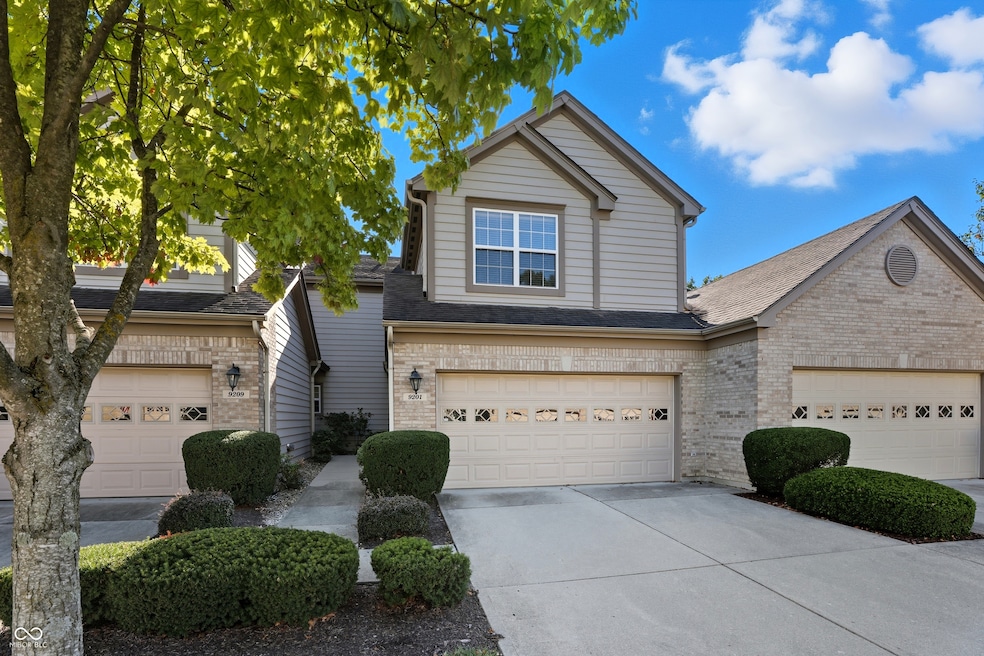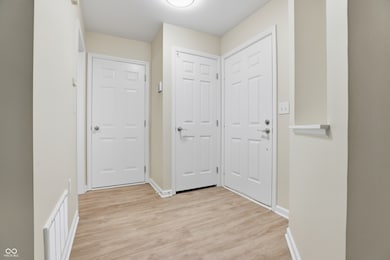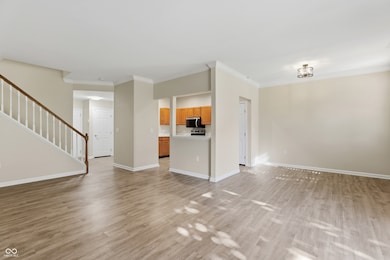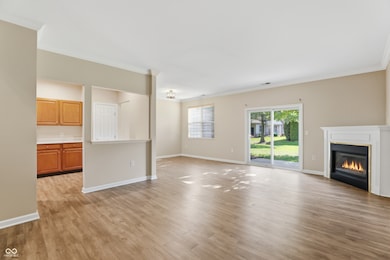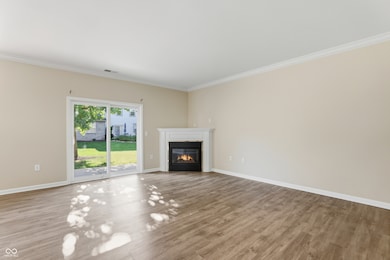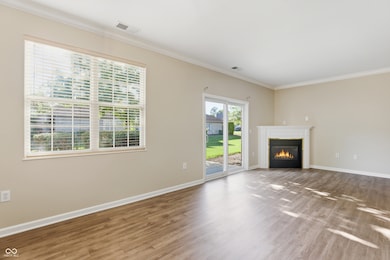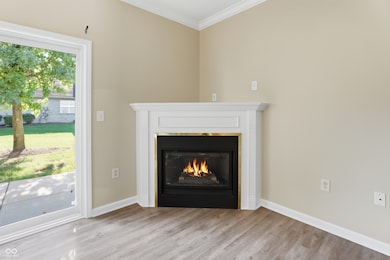9201 Wadsworth Ct Fishers, IN 46037
Highlights
- No Units Above
- L-Shaped Dining Room
- Tennis Courts
- Lantern Road Elementary School Rated A
- Community Pool
- 2 Car Attached Garage
About This Home
Muir Woods Condo for Lease! Great Location (106th Street between Lantern Road & Cumberland Road)! Walk to Downtown Fishers! Close to Nickel Plate Trail, Fishers Event Center! The Main Level Features New in 2025 - Quartz Kitchen & Bath Room Counter Tops, Plumbing and Lighting Fixtures, Kitchen Appliances -Stainless Steel Refrigerator, Dishwasher, Range/Oven and Built-in Microwave. Maple Cabinetry. New Main Level Luxury Vinyl Tile. 2 Car Attached Garage with Opener. Gas Fireplace in Family Room. The Upstairs Features 3 Bedrooms, 2 Full Baths, Loft w/Ceiling Fan and Laundry Room. Kinetico Water Softener. Optional Security System-tenant pays monthly monitoring fee. POOL, TENNIS/PICKLE BALL INCLUDED! Broker Owned! Also Available for Purchase with a Closing Date in 2026!
Condo Details
Home Type
- Condominium
Year Built
- Built in 2001 | Remodeled
Lot Details
- No Units Above
Parking
- 2 Car Attached Garage
Home Design
- Entry on the 1st floor
- Brick Exterior Construction
- Slab Foundation
- Cement Siding
Interior Spaces
- 2-Story Property
- Woodwork
- Paddle Fans
- Gas Log Fireplace
- Family Room with Fireplace
- L-Shaped Dining Room
- Utility Room
- Laundry on upper level
- Home Security System
Kitchen
- Eat-In Kitchen
- Breakfast Bar
- Electric Oven
- Microwave
- Dishwasher
- Disposal
Flooring
- Carpet
- Luxury Vinyl Plank Tile
Bedrooms and Bathrooms
- 3 Bedrooms
- Walk-In Closet
Utilities
- Forced Air Heating and Cooling System
- Gas Water Heater
Listing and Financial Details
- Security Deposit $2,450
- Property Available on 10/10/25
- Tenant pays for security, all utilities, cable TV, carpet cleaning, electricity, gas, insurance, sewer, trash collection, water
- The owner pays for association fees, taxes, no utilities
- Application Fee: 0
- Tax Lot Building 36, Phase 6, Unit B
- Assessor Parcel Number 291507013002000006
Community Details
Overview
- Property has a Home Owners Association
- Association fees include ground maintenance, maintenance structure, maintenance, snow removal, tennis court(s)
- Muir Woods Subdivision
Recreation
- Tennis Courts
- Community Pool
Pet Policy
- No Pets Allowed
Security
- Fire and Smoke Detector
Map
Source: MIBOR Broker Listing Cooperative®
MLS Number: 22049636
APN: 29-15-07-013-002.000-006
- 9233 Muir Ln
- 9275 Muir Ln
- 10414 Muir Ln
- 10381 Beaver Ridge Dr
- 9202 Conway Ct
- 9005 Glass Chimney Ln
- 9259 Oak Knoll Ln
- 8841 Glass Chimney Ln
- 9735 Logan Ln
- 10747 Red Pine Dr
- 9237 Crossing Dr
- 9532 Pinecreek Dr
- 9056 Ridgecreek Dr
- 9972 Woods Edge Dr
- 8809 Haddington Dr N
- 9627 Summerton Dr
- 8826 Burwick Dr
- 9362 Helmsdale Dr
- 9419 Hadway Dr
- 10026 Parkway Dr
- 8800 Bradwell Place
- 10510 Kings Wy Rd
- 10301 Springridge Cir
- 10950 Lantern Woods Blvd
- 10732 Bella Vista Dr
- 11255 Slate Stone Dr
- 11110 Lantern Rd
- 11150 Lantern Rd Unit ID1228663P
- 10116 Hawks Lake Dr
- 8496 Blacksmith Ct
- 8520 Lincoln Ct
- 8681 Edison Plaza Dr
- 11547 Yard St
- 11671 Maple St
- 8594 E 116th St
- 9 Municipal Dr
- 11723 Watermark Way
- 8244 Bostic Dr
- 11757 Garden Cir E
- 11640 Breezy Point Ln
