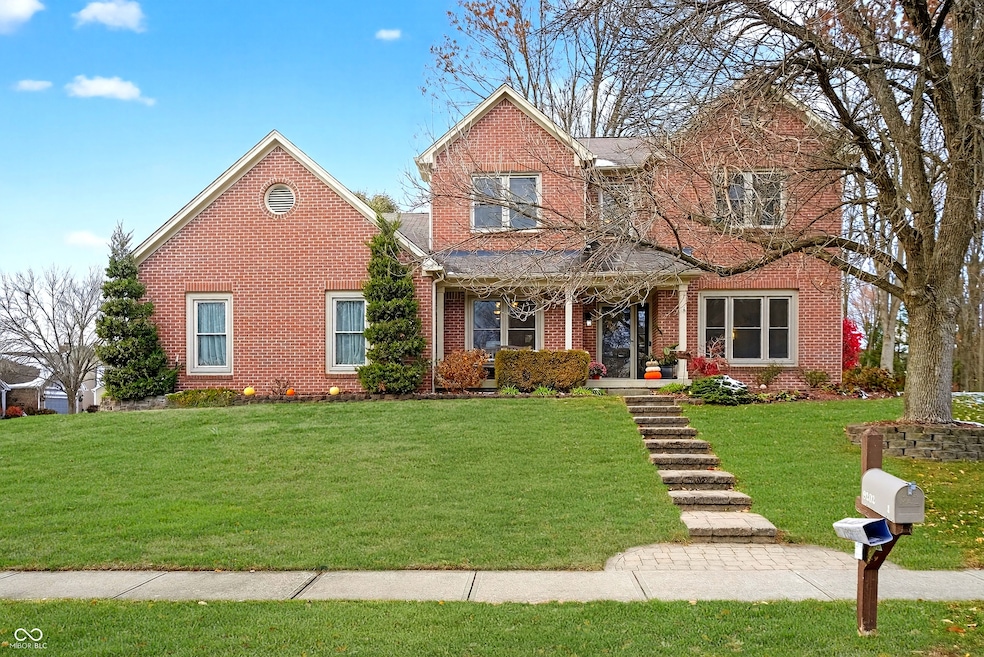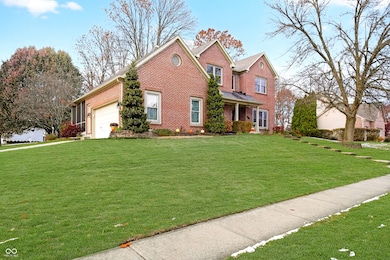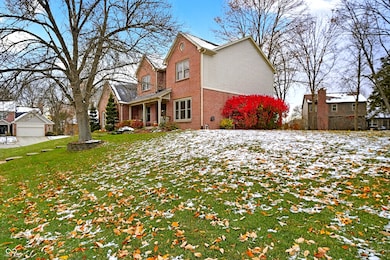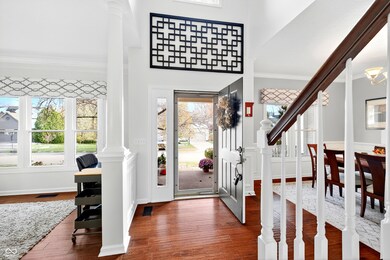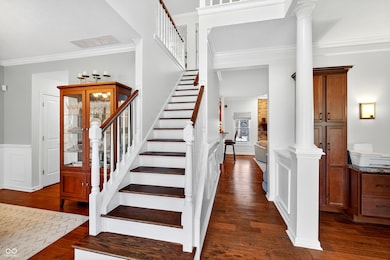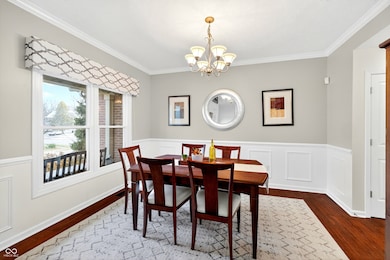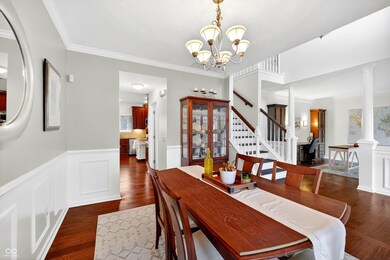9202 Conway Ct Fishers, IN 46037
Estimated payment $3,243/month
Highlights
- Very Popular Property
- Mature Trees
- Cathedral Ceiling
- Lantern Road Elementary School Rated A
- Engineered Wood Flooring
- Corner Lot
About This Home
Welcome to this stunning 4-bedroom, 2.5-bath home nestled in a peaceful cul-de-sac, where comfort, function, and style come together beautifully. The spacious primary suite offers a true retreat with a luxurious ensuite bathroom and generous walk-in closets. The updated kitchen and bathrooms bring a modern touch, featuring stylish finishes and thoughtful design. A dedicated home office provides the perfect space for remote work or study, while the formal dining room sets the stage for memorable gatherings. The open-concept layout seamlessly connects the bright, airy living room to the kitchen, filled with natural light and abundant counter space. The fully finished basement expands your living area-ideal for entertaining, a home gym, or cozy movie nights. Step outside to enjoy the screened-in patio for morning coffee or unwind on the back deck, perfect for outdoor entertaining and relaxation. Windows are less than 5 years old, Exterior & Interior Paint (2022), HVAC (2021), Water Heater and Water Softener (2024)
Open House Schedule
-
Sunday, November 16, 20251:00 to 3:00 pm11/16/2025 1:00:00 PM +00:0011/16/2025 3:00:00 PM +00:00Add to Calendar
Home Details
Home Type
- Single Family
Est. Annual Taxes
- $5,226
Year Built
- Built in 1995
Lot Details
- 0.36 Acre Lot
- Cul-De-Sac
- Corner Lot
- Sprinkler System
- Mature Trees
HOA Fees
- $40 Monthly HOA Fees
Parking
- 2 Car Attached Garage
- Garage Door Opener
Home Design
- Brick Exterior Construction
- Concrete Perimeter Foundation
Interior Spaces
- 2-Story Property
- Cathedral Ceiling
- Paddle Fans
- Entrance Foyer
- Living Room with Fireplace
- Finished Basement
- Sump Pump with Backup
- Pull Down Stairs to Attic
Kitchen
- Eat-In Kitchen
- Breakfast Bar
- Electric Oven
- Microwave
- Dishwasher
- Disposal
Flooring
- Engineered Wood
- Carpet
Bedrooms and Bathrooms
- 4 Bedrooms
- Walk-In Closet
Laundry
- Laundry on main level
- Dryer
- Washer
Home Security
- Radon Detector
- Fire and Smoke Detector
Outdoor Features
- Screened Patio
Schools
- Lantern Road Elementary School
- Riverside Junior High
- Riverside Intermediate School
- Hamilton Southeastern High School
Utilities
- Forced Air Heating and Cooling System
- Water Heater
Community Details
- Association fees include insurance, maintenance, parkplayground, snow removal, tennis court(s), trash
- Association Phone (317) 501-3614
- Covington Estate Subdivision
- Property managed by Covington Estates HOA
- The community has rules related to covenants, conditions, and restrictions
Listing and Financial Details
- Legal Lot and Block 127 / 7
- Assessor Parcel Number 291507005049000006
Map
Home Values in the Area
Average Home Value in this Area
Tax History
| Year | Tax Paid | Tax Assessment Tax Assessment Total Assessment is a certain percentage of the fair market value that is determined by local assessors to be the total taxable value of land and additions on the property. | Land | Improvement |
|---|---|---|---|---|
| 2024 | $5,226 | $451,600 | $126,000 | $325,600 |
| 2023 | $5,226 | $452,100 | $90,000 | $362,100 |
| 2022 | $4,821 | $401,000 | $90,000 | $311,000 |
| 2021 | $4,217 | $351,100 | $72,300 | $278,800 |
| 2020 | $3,919 | $322,900 | $72,300 | $250,600 |
| 2019 | $3,584 | $295,800 | $53,300 | $242,500 |
| 2018 | $3,583 | $295,800 | $53,300 | $242,500 |
| 2017 | $3,261 | $274,100 | $53,300 | $220,800 |
| 2016 | $3,234 | $272,000 | $53,300 | $218,700 |
| 2014 | $2,756 | $254,900 | $53,300 | $201,600 |
| 2013 | $2,756 | $239,900 | $53,300 | $186,600 |
Property History
| Date | Event | Price | List to Sale | Price per Sq Ft |
|---|---|---|---|---|
| 11/13/2025 11/13/25 | For Sale | $524,900 | -- | $145 / Sq Ft |
Purchase History
| Date | Type | Sale Price | Title Company |
|---|---|---|---|
| Warranty Deed | -- | -- |
Mortgage History
| Date | Status | Loan Amount | Loan Type |
|---|---|---|---|
| Open | $221,500 | No Value Available |
Source: MIBOR Broker Listing Cooperative®
MLS Number: 22071958
APN: 29-15-07-005-049.000-006
- 9005 Glass Chimney Ln
- 9735 Logan Ln
- 8841 Glass Chimney Ln
- 9275 Muir Ln
- 9233 Muir Ln
- 9056 Ridgecreek Dr
- 9532 Pinecreek Dr
- 10414 Muir Ln
- 10381 Beaver Ridge Dr
- 8809 Haddington Dr N
- 8826 Burwick Dr
- 9627 Summerton Dr
- 9362 Helmsdale Dr
- 8903 Buckhaven Dr
- 9419 Hadway Dr
- 9103 Sargent Rd
- 9259 Oak Knoll Ln
- 9972 Woods Edge Dr
- 10747 Red Pine Dr
- 10132 Lauren Pass
- 9201 Wadsworth Ct
- 8800 Bradwell Place
- 10301 Springridge Cir
- 10510 Kings Wy Rd
- 10116 Hawks Lake Dr
- 10732 Bella Vista Dr
- 10950 Lantern Woods Blvd
- 11255 Slate Stone Dr
- 11110 Lantern Rd
- 11150 Lantern Rd Unit ID1228663P
- 8496 Blacksmith Ct
- 8520 Lincoln Ct
- 8681 Edison Plaza Dr
- 11547 Yard St
- 11671 Maple St
- 8594 E 116th St
- 9 Municipal Dr
- 11723 Watermark Way
- 8244 Bostic Dr
- 8528 Hague Rd
