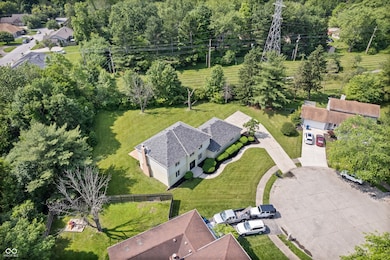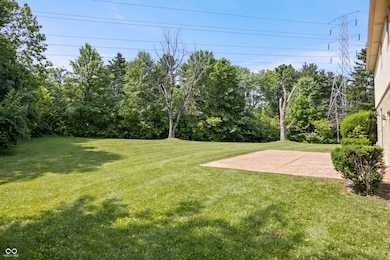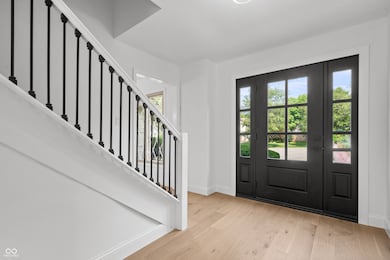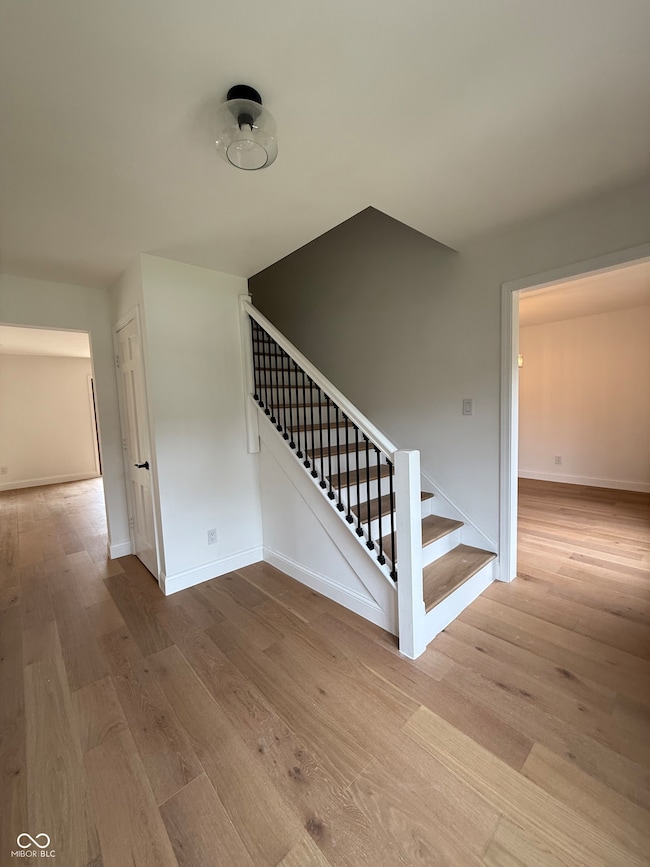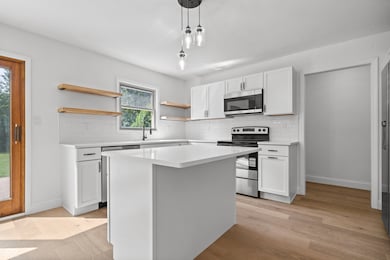
9205 Selkirk Ct Indianapolis, IN 46260
Saint Vincent-Greenbriar NeighborhoodEstimated payment $2,586/month
Highlights
- 1 Fireplace
- 2 Car Attached Garage
- Combination Kitchen and Dining Room
- North Central High School Rated A-
- Central Air
About This Home
INCREDIBLE OPPORTUNITY! An absolutely spectacular 4 bedroom family home, positioned in a wonderful cul-de-sac location, that has been the subject of masterful and beautifully considered updates by the current owner. This spacious homes, effortlessly ebbs and flows across almost 2700 sq ft, with no stone left unturned in the renovation process. Engineered hardwood floors span the entirety of the living spaces, whilst the gorgeous gourmet kitchen, complete with brand new appliances and stunning quartz counter tops provide a focal point for this spectacular property. Also benefiting from an oversized playroom/office, and a simply terrific yard, this property is able to serve a multitude of would-be homeowners. Further updates include a new roof, a new water heater and a phenomenal primary bathroom complete with freestanding soaking tub. Amenities include a swimming pool, tennis/pickleball courts, basketball, and a play park! An utterly spectacular home.
Home Details
Home Type
- Single Family
Est. Annual Taxes
- $4,282
Year Built
- Built in 1975
Lot Details
- 0.42 Acre Lot
HOA Fees
- $66 Monthly HOA Fees
Parking
- 2 Car Attached Garage
Home Design
- Brick Exterior Construction
- Vinyl Siding
Interior Spaces
- 2-Story Property
- 1 Fireplace
- Combination Kitchen and Dining Room
- Crawl Space
- Attic Access Panel
Bedrooms and Bathrooms
- 4 Bedrooms
Schools
- Spring Mill Elementary School
- Northview Middle School
- North Central High School
Utilities
- Central Air
- Heat Pump System
Community Details
- Association fees include clubhouse, parkplayground, tennis court(s)
- Williston Green Subdivision
- The community has rules related to covenants, conditions, and restrictions
Listing and Financial Details
- Tax Lot 59
- Assessor Parcel Number 490315110017000800
Map
Home Values in the Area
Average Home Value in this Area
Tax History
| Year | Tax Paid | Tax Assessment Tax Assessment Total Assessment is a certain percentage of the fair market value that is determined by local assessors to be the total taxable value of land and additions on the property. | Land | Improvement |
|---|---|---|---|---|
| 2024 | $4,688 | $356,300 | $61,600 | $294,700 |
| 2023 | $4,688 | $352,900 | $61,600 | $291,300 |
| 2022 | $4,404 | $352,900 | $61,600 | $291,300 |
| 2021 | $3,952 | $287,100 | $33,500 | $253,600 |
| 2020 | $3,595 | $276,500 | $33,500 | $243,000 |
| 2019 | $3,236 | $265,200 | $33,500 | $231,700 |
| 2018 | $2,891 | $242,500 | $33,500 | $209,000 |
| 2017 | $2,777 | $235,900 | $33,500 | $202,400 |
| 2016 | $2,665 | $242,300 | $33,500 | $208,800 |
| 2014 | $2,234 | $223,000 | $33,500 | $189,500 |
| 2013 | $2,248 | $216,500 | $33,500 | $183,000 |
Property History
| Date | Event | Price | Change | Sq Ft Price |
|---|---|---|---|---|
| 08/11/2025 08/11/25 | Pending | -- | -- | -- |
| 07/31/2025 07/31/25 | Price Changed | $399,990 | -5.9% | $150 / Sq Ft |
| 07/12/2025 07/12/25 | For Sale | $424,990 | 0.0% | $160 / Sq Ft |
| 06/26/2025 06/26/25 | Pending | -- | -- | -- |
| 06/25/2025 06/25/25 | Price Changed | $424,990 | -5.6% | $160 / Sq Ft |
| 06/12/2025 06/12/25 | For Sale | $449,990 | +53.1% | $169 / Sq Ft |
| 11/26/2024 11/26/24 | Sold | $294,000 | -2.0% | $111 / Sq Ft |
| 09/30/2024 09/30/24 | Pending | -- | -- | -- |
| 09/05/2024 09/05/24 | Price Changed | $299,900 | -3.2% | $113 / Sq Ft |
| 08/04/2024 08/04/24 | Price Changed | $309,900 | -4.6% | $117 / Sq Ft |
| 07/02/2024 07/02/24 | Price Changed | $324,900 | -4.4% | $122 / Sq Ft |
| 05/31/2024 05/31/24 | For Sale | $339,900 | -- | $128 / Sq Ft |
Purchase History
| Date | Type | Sale Price | Title Company |
|---|---|---|---|
| Special Warranty Deed | $294,000 | Title Clearing & Escrow | |
| Sheriffs Deed | $385,000 | None Listed On Document |
Mortgage History
| Date | Status | Loan Amount | Loan Type |
|---|---|---|---|
| Previous Owner | $235,200 | New Conventional | |
| Previous Owner | $337,500 | FHA | |
| Previous Owner | $97,729 | New Conventional | |
| Previous Owner | $50,000 | Credit Line Revolving |
Similar Homes in the area
Source: MIBOR Broker Listing Cooperative®
MLS Number: 22044084
APN: 49-03-15-110-017.000-800
- 958 Tamarack Circle Dr N
- 9263 Spring Forest Dr Unit 7
- 9265 Tamarack Dr
- 9321 Spring Forest Dr
- 9411 Forgotten Creek Dr
- 9334 Forgotten Creek Dr
- 1310 Kings Cove Ct
- 8661 Williamshire Dr W
- 542 Braeside Dr N
- 450 W 93rd St
- 8648 Cricket Tree Ln
- 8649 Cricket Tree Ln
- 9650 Copley Dr
- 9510 Copley Dr
- 1054 Carters Grove
- 9797 Ditch Rd
- 8539 Quail Hollow Rd
- 1053 Millwood Ct Unit 3
- 858 Cedar Wood
- 8519 Canterbury Square W Unit A

