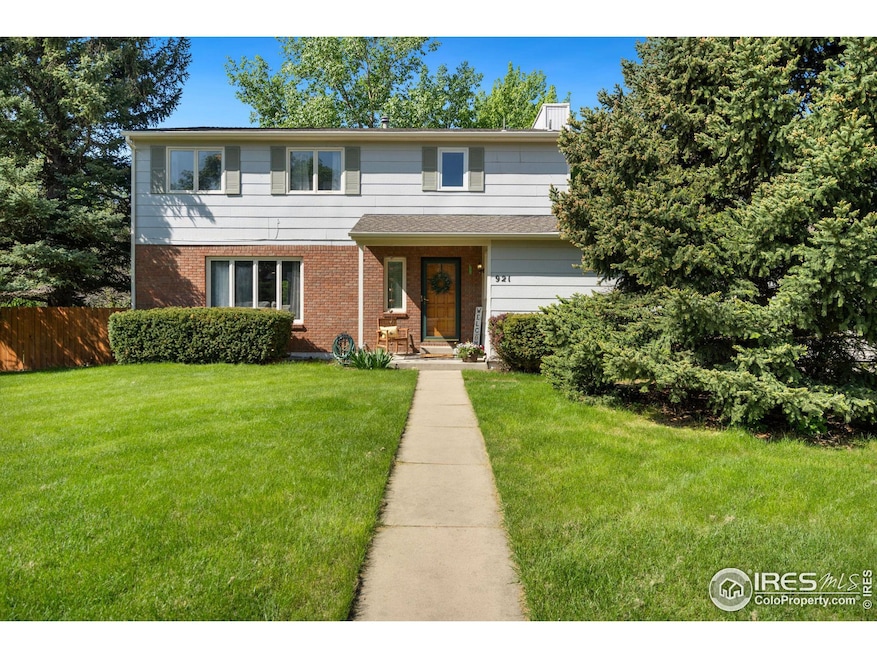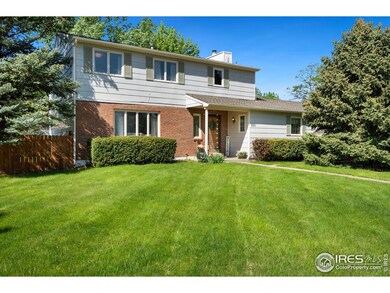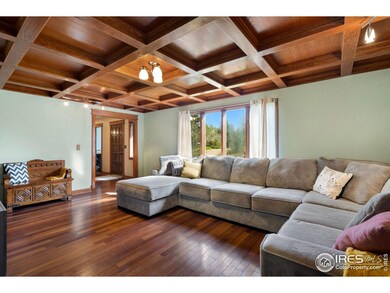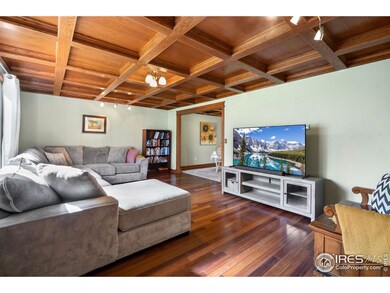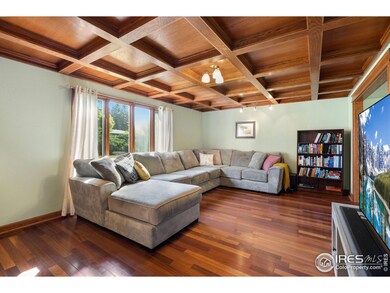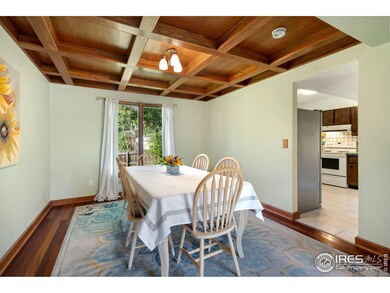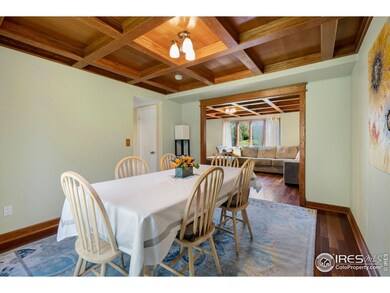
921 E Ridgecrest Rd Fort Collins, CO 80524
Giddings NeighborhoodEstimated Value: $704,000 - $888,000
Highlights
- City View
- Open Floorplan
- Wood Flooring
- Tavelli Elementary School Rated A-
- Contemporary Architecture
- Corner Lot
About This Home
As of July 2023Price Improved!! Here is your opportunity to get a fabulous property in the highly coveted north Fort Collins Dellwood Heights subdivision. With a nearly one-third acre corner lot and many custom finishes, this is a great property at a great price. Home has beautiful hardwood floors, custom coffered ceiling, new tile floor, and a gas fireplace. This property features a nearly new furnace and water heater and updates to windows and bath. With additional finished space in the basement this home offers a lot of square footage for the price in a great location. Outside you'll find a brick and siding exterior, fully fenced yard, and covered front porch. Dellwood Heights is outside the Fort Collins city limits and allows just a little extra breathing room to stretch out. Come make this home yours today!
Last Agent to Sell the Property
C3 Real Estate Solutions, LLC Listed on: 05/26/2023

Home Details
Home Type
- Single Family
Est. Annual Taxes
- $3,504
Year Built
- Built in 1978
Lot Details
- 0.3 Acre Lot
- Southern Exposure
- Wood Fence
- Corner Lot
- Level Lot
- Sprinkler System
HOA Fees
- $18 Monthly HOA Fees
Parking
- 2 Car Attached Garage
- Garage Door Opener
Home Design
- Contemporary Architecture
- Wood Frame Construction
- Composition Roof
- Wood Siding
Interior Spaces
- 3,014 Sq Ft Home
- 2-Story Property
- Open Floorplan
- Crown Molding
- Gas Log Fireplace
- Double Pane Windows
- Family Room
- Living Room with Fireplace
- Dining Room
- City Views
- Finished Basement
- Basement Fills Entire Space Under The House
Kitchen
- Electric Oven or Range
- Dishwasher
- Disposal
Flooring
- Wood
- Painted or Stained Flooring
- Carpet
- Tile
Bedrooms and Bathrooms
- 4 Bedrooms
- Primary Bathroom is a Full Bathroom
Laundry
- Laundry on main level
- Washer and Dryer Hookup
Outdoor Features
- Patio
Schools
- Tavelli Elementary School
- Cache La Poudre Middle School
- Poudre High School
Utilities
- Forced Air Heating and Cooling System
- High Speed Internet
- Satellite Dish
- Cable TV Available
Community Details
- Association fees include common amenities, management
- Dellwood Heights Subdivision
Listing and Financial Details
- Assessor Parcel Number R0674117
Ownership History
Purchase Details
Home Financials for this Owner
Home Financials are based on the most recent Mortgage that was taken out on this home.Purchase Details
Home Financials for this Owner
Home Financials are based on the most recent Mortgage that was taken out on this home.Purchase Details
Home Financials for this Owner
Home Financials are based on the most recent Mortgage that was taken out on this home.Purchase Details
Similar Homes in Fort Collins, CO
Home Values in the Area
Average Home Value in this Area
Purchase History
| Date | Buyer | Sale Price | Title Company |
|---|---|---|---|
| Pineda Bernardo Andres | $680,000 | None Listed On Document | |
| Sclaer Margaret May | $435,000 | First American | |
| Brickl Ian D | $240,000 | -- | |
| Wertz Thomas H | $137,500 | -- |
Mortgage History
| Date | Status | Borrower | Loan Amount |
|---|---|---|---|
| Open | Pineda Bernardo Andres | $510,000 | |
| Previous Owner | Proulx Edward Coleman | $452,250 | |
| Previous Owner | Sclaer Margaret May | $449,355 | |
| Previous Owner | Brickl Ian D | $250,000 | |
| Previous Owner | Brickl Ian D | $50,000 | |
| Previous Owner | Brickl Ian D | $179,500 | |
| Previous Owner | Brickl Ian D | $180,000 | |
| Previous Owner | Wertz Thomas H | $79,500 | |
| Previous Owner | Wertz Nancy C | $92,500 |
Property History
| Date | Event | Price | Change | Sq Ft Price |
|---|---|---|---|---|
| 07/28/2023 07/28/23 | Sold | $680,000 | -2.8% | $226 / Sq Ft |
| 06/13/2023 06/13/23 | Price Changed | $699,500 | -3.5% | $232 / Sq Ft |
| 05/26/2023 05/26/23 | For Sale | $725,000 | +66.7% | $241 / Sq Ft |
| 01/01/2021 01/01/21 | Off Market | $435,000 | -- | -- |
| 10/04/2019 10/04/19 | Sold | $435,000 | -1.1% | $139 / Sq Ft |
| 06/20/2019 06/20/19 | For Sale | $440,000 | -- | $141 / Sq Ft |
Tax History Compared to Growth
Tax History
| Year | Tax Paid | Tax Assessment Tax Assessment Total Assessment is a certain percentage of the fair market value that is determined by local assessors to be the total taxable value of land and additions on the property. | Land | Improvement |
|---|---|---|---|---|
| 2025 | $4,153 | $46,411 | $5,360 | $41,051 |
| 2024 | $3,954 | $46,411 | $5,360 | $41,051 |
| 2022 | $3,504 | $36,710 | $5,560 | $31,150 |
| 2021 | $3,535 | $37,766 | $5,720 | $32,046 |
| 2020 | $3,156 | $33,426 | $5,720 | $27,706 |
| 2019 | $3,170 | $33,426 | $5,720 | $27,706 |
| 2018 | $2,921 | $31,774 | $5,760 | $26,014 |
| 2017 | $2,911 | $31,774 | $5,760 | $26,014 |
| 2016 | $2,517 | $27,335 | $6,368 | $20,967 |
| 2015 | $2,499 | $27,340 | $6,370 | $20,970 |
| 2014 | $2,068 | $22,470 | $6,370 | $16,100 |
Agents Affiliated with this Home
-
Travis Annameier

Seller's Agent in 2023
Travis Annameier
C3 Real Estate Solutions, LLC
(970) 380-4163
3 in this area
193 Total Sales
-
Andrea Chirich

Buyer's Agent in 2023
Andrea Chirich
Kentwood Real Estate
(970) 732-7040
1 in this area
40 Total Sales
-
Christie Juhl

Seller's Agent in 2019
Christie Juhl
C3 Real Estate Solutions, LLC
(970) 430-9501
52 Total Sales
-
Shawn And Kari Harger
S
Seller Co-Listing Agent in 2019
Shawn And Kari Harger
C3 Real Estate Solutions, LLC
(970) 412-8470
96 Total Sales
Map
Source: IRES MLS
MLS Number: 988624
APN: 98361-17-005
- 2428 Ridgecrest Rd
- 808 Gregory Rd
- 2617 Treemont Dr
- 2112 Ford Ln
- 0 Lorraine Dr
- 1026 Linden Gate Ct
- 793 Richards Lake Rd
- 1609 Sandcreek Ct
- 1614 Beam Reach Place
- 1609 Richards Lake Rd
- 1603 Plank Ln
- 2927 Barn Swallow Cir
- 3010 Barn Swallow Cir
- 2913 Shore Rd
- 1721 Brightwater Dr
- 2956 Gangway Dr
- 1745 Brightwater Dr
- 3045 Navigator Way
- 1421 Snipe Ln
- 3051 Navigator Way
- 921 E Ridgecrest Rd
- 2409 Eastridge Ct
- 933 E Ridgecrest Rd
- 2401 Eastridge Ct
- 2416 Eastridge Ct
- 924 E Ridgecrest Rd
- 941 E Ridgecrest Rd
- 934 E Ridgecrest Rd
- 904 Valley View Rd
- 836 Valley View Rd
- 2408 Eastridge Ct
- 912 E Ridgecrest Rd
- 912 Valley View Rd
- 2400 Eastridge Ct
- 945 E Ridgecrest Rd
- 946 E Ridgecrest Rd
- 2409 Hawthorne Ct
- 2417 Hawthorne Ct
- 826 Valley View Rd
- 921 Club View Rd
