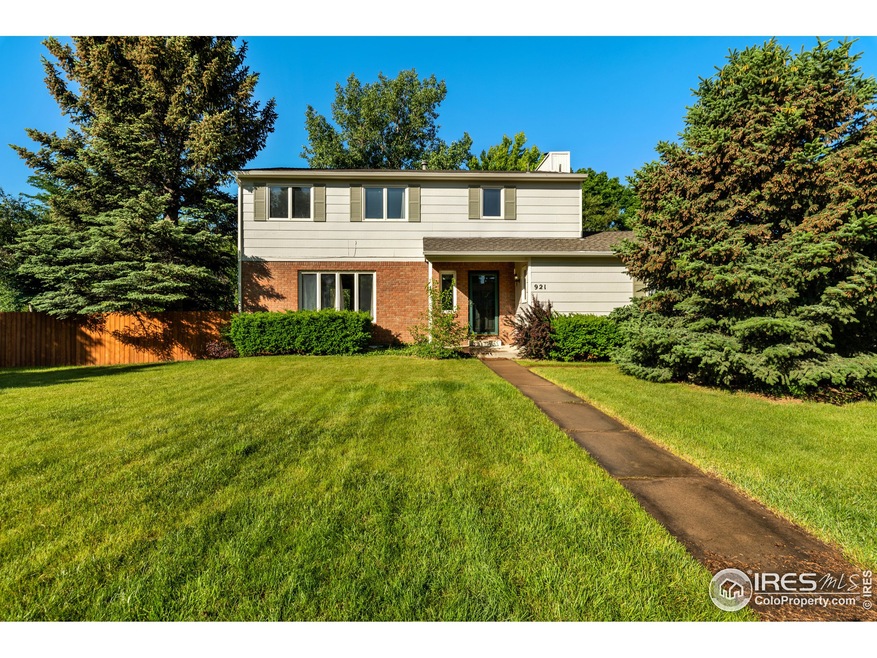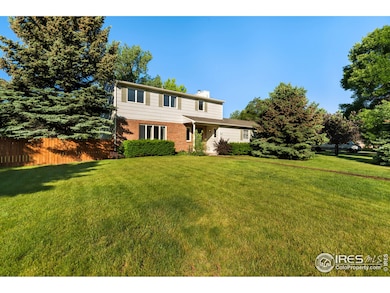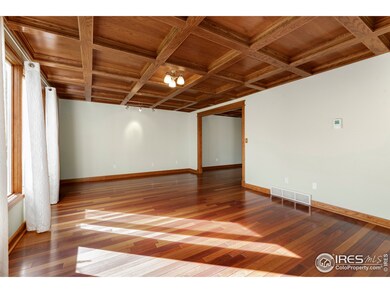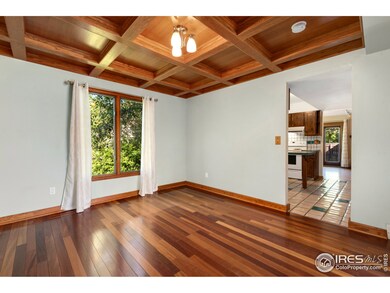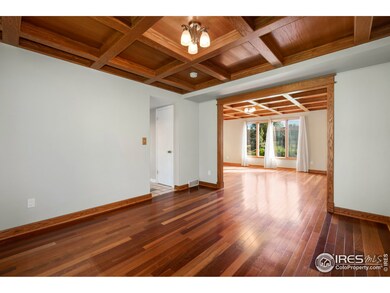
921 E Ridgecrest Rd Fort Collins, CO 80524
Giddings NeighborhoodHighlights
- Wood Flooring
- Corner Lot
- Double Pane Windows
- Tavelli Elementary School Rated A-
- 2 Car Attached Garage
- Crown Molding
About This Home
As of July 2023Don't miss your chance to live in the desirable Dellwood Heights subdivision. This two-story home sits on 1/3 acre, has 4 spacious beds and 3 baths. Beautiful custom-made coffer ceilings in large living room and formal dining. Family room has a gas fireplace w/easy access to the backyard. Mature landscaping w/deciduous trees including maple, fruit and evergreens. Home has great bones and is ready for your personal touch. Build equity with updates. Priced to sell w/possible quick close.
Home Details
Home Type
- Single Family
Est. Annual Taxes
- $2,921
Year Built
- Built in 1978
Lot Details
- 0.3 Acre Lot
- Wood Fence
- Corner Lot
- Level Lot
- Sprinkler System
HOA Fees
- $8 Monthly HOA Fees
Parking
- 2 Car Attached Garage
- Garage Door Opener
Home Design
- Wood Frame Construction
- Composition Roof
Interior Spaces
- 3,122 Sq Ft Home
- 2-Story Property
- Crown Molding
- Gas Log Fireplace
- Double Pane Windows
- Window Treatments
- Family Room
- Dining Room
- Recreation Room with Fireplace
- Finished Basement
- Basement Fills Entire Space Under The House
- Radon Detector
Kitchen
- Electric Oven or Range
- Dishwasher
- Disposal
Flooring
- Wood
- Painted or Stained Flooring
- Carpet
- Tile
Bedrooms and Bathrooms
- 4 Bedrooms
- Primary Bathroom is a Full Bathroom
Laundry
- Laundry on main level
- Washer and Dryer Hookup
Schools
- Tavelli Elementary School
- Cache La Poudre Middle School
- Poudre High School
Utilities
- Forced Air Heating and Cooling System
- Water Rights Not Included
Community Details
- Dellwood Heights Subdivision
Listing and Financial Details
- Assessor Parcel Number R0674117
Ownership History
Purchase Details
Home Financials for this Owner
Home Financials are based on the most recent Mortgage that was taken out on this home.Purchase Details
Home Financials for this Owner
Home Financials are based on the most recent Mortgage that was taken out on this home.Purchase Details
Home Financials for this Owner
Home Financials are based on the most recent Mortgage that was taken out on this home.Purchase Details
Similar Homes in Fort Collins, CO
Home Values in the Area
Average Home Value in this Area
Purchase History
| Date | Type | Sale Price | Title Company |
|---|---|---|---|
| Special Warranty Deed | $680,000 | None Listed On Document | |
| Warranty Deed | $435,000 | First American | |
| Warranty Deed | $240,000 | -- | |
| Warranty Deed | $137,500 | -- |
Mortgage History
| Date | Status | Loan Amount | Loan Type |
|---|---|---|---|
| Open | $510,000 | New Conventional | |
| Previous Owner | $452,250 | VA | |
| Previous Owner | $449,355 | VA | |
| Previous Owner | $250,000 | Future Advance Clause Open End Mortgage | |
| Previous Owner | $50,000 | Credit Line Revolving | |
| Previous Owner | $179,500 | Unknown | |
| Previous Owner | $180,000 | No Value Available | |
| Previous Owner | $79,500 | Credit Line Revolving | |
| Previous Owner | $92,500 | Unknown |
Property History
| Date | Event | Price | Change | Sq Ft Price |
|---|---|---|---|---|
| 07/28/2023 07/28/23 | Sold | $680,000 | -2.8% | $226 / Sq Ft |
| 06/13/2023 06/13/23 | Price Changed | $699,500 | -3.5% | $232 / Sq Ft |
| 05/26/2023 05/26/23 | For Sale | $725,000 | +66.7% | $241 / Sq Ft |
| 01/01/2021 01/01/21 | Off Market | $435,000 | -- | -- |
| 10/04/2019 10/04/19 | Sold | $435,000 | -1.1% | $139 / Sq Ft |
| 06/20/2019 06/20/19 | For Sale | $440,000 | -- | $141 / Sq Ft |
Tax History Compared to Growth
Tax History
| Year | Tax Paid | Tax Assessment Tax Assessment Total Assessment is a certain percentage of the fair market value that is determined by local assessors to be the total taxable value of land and additions on the property. | Land | Improvement |
|---|---|---|---|---|
| 2025 | $4,153 | $46,411 | $5,360 | $41,051 |
| 2024 | $3,954 | $46,411 | $5,360 | $41,051 |
| 2022 | $3,504 | $36,710 | $5,560 | $31,150 |
| 2021 | $3,535 | $37,766 | $5,720 | $32,046 |
| 2020 | $3,156 | $33,426 | $5,720 | $27,706 |
| 2019 | $3,170 | $33,426 | $5,720 | $27,706 |
| 2018 | $2,921 | $31,774 | $5,760 | $26,014 |
| 2017 | $2,911 | $31,774 | $5,760 | $26,014 |
| 2016 | $2,517 | $27,335 | $6,368 | $20,967 |
| 2015 | $2,499 | $27,340 | $6,370 | $20,970 |
| 2014 | $2,068 | $22,470 | $6,370 | $16,100 |
Agents Affiliated with this Home
-
Travis Annameier

Seller's Agent in 2023
Travis Annameier
C3 Real Estate Solutions, LLC
(970) 380-4163
3 in this area
193 Total Sales
-
Andrea Chirich

Buyer's Agent in 2023
Andrea Chirich
Kentwood Real Estate
(970) 732-7040
1 in this area
40 Total Sales
-
Christie Juhl

Seller's Agent in 2019
Christie Juhl
C3 Real Estate Solutions, LLC
(970) 430-9501
52 Total Sales
-
Shawn And Kari Harger
S
Seller Co-Listing Agent in 2019
Shawn And Kari Harger
C3 Real Estate Solutions, LLC
(970) 412-8470
96 Total Sales
Map
Source: IRES MLS
MLS Number: 885616
APN: 98361-17-005
- 2428 Ridgecrest Rd
- 808 Gregory Rd
- 2617 Treemont Dr
- 2112 Ford Ln
- 0 Lorraine Dr
- 1026 Linden Gate Ct
- 936 Bramblebush St
- 1609 Sandcreek Ct
- 793 Richards Lake Rd
- 1614 Beam Reach Place
- 1609 Richards Lake Rd
- 1603 Plank Ln
- 2927 Barn Swallow Cir
- 3010 Barn Swallow Cir
- 1721 Brightwater Dr
- 2956 Gangway Dr
- 1745 Brightwater Dr
- 3045 Navigator Way
- 1421 Snipe Ln
- 320 Butch Cassidy Dr Unit 3
