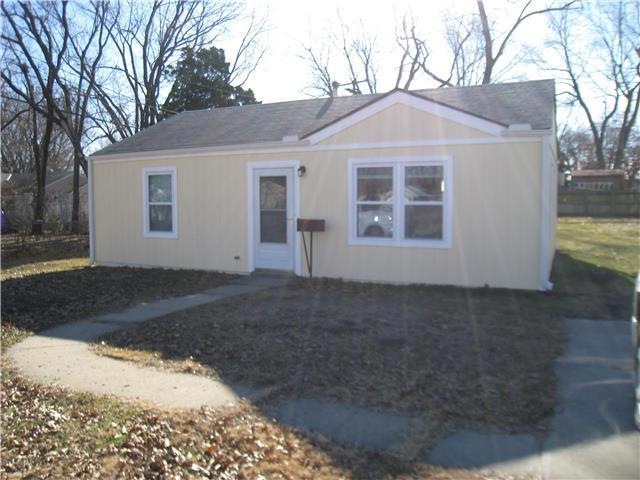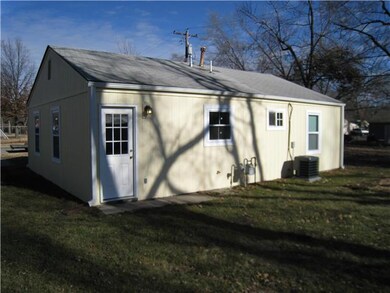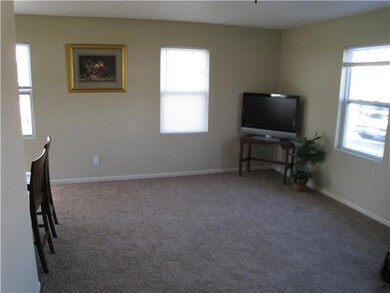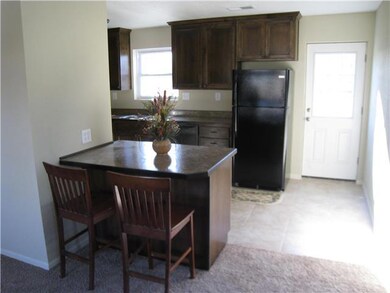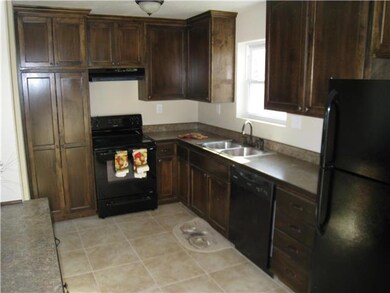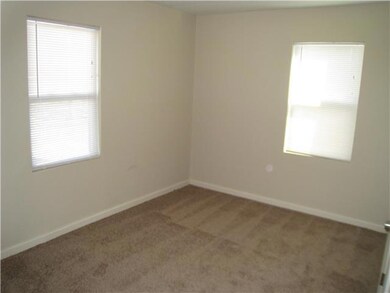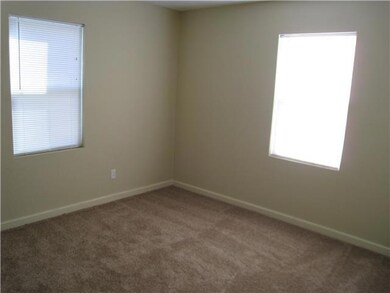
921 S Honeysuckle Dr Olathe, KS 66061
Highlights
- Ranch Style House
- Westview Elementary School Rated A-
- Forced Air Heating and Cooling System
About This Home
As of July 2024Tons of new in this very cute ranch in fantastic location! All new paint and flooring and fixtures. Including kitchen and bath. Set up for stackable washer and dryer in kitchen. Also all new central heat and a/c and water heater. Come take a look at this worry free home in a nice neighborhood!
Last Agent to Sell the Property
Property Source LLC License #BR000036443 Listed on: 01/04/2017
Home Details
Home Type
- Single Family
Est. Annual Taxes
- $1,020
Year Built
- Built in 1946
Home Design
- 792 Sq Ft Home
- Ranch Style House
- Slab Foundation
- Frame Construction
- Composition Roof
Bedrooms and Bathrooms
- 2 Bedrooms
- 1 Full Bathroom
Additional Features
- 7,198 Sq Ft Lot
- City Lot
- Forced Air Heating and Cooling System
Listing and Financial Details
- Assessor Parcel Number DP22000005 0008
Ownership History
Purchase Details
Home Financials for this Owner
Home Financials are based on the most recent Mortgage that was taken out on this home.Purchase Details
Purchase Details
Home Financials for this Owner
Home Financials are based on the most recent Mortgage that was taken out on this home.Purchase Details
Home Financials for this Owner
Home Financials are based on the most recent Mortgage that was taken out on this home.Purchase Details
Purchase Details
Similar Homes in Olathe, KS
Home Values in the Area
Average Home Value in this Area
Purchase History
| Date | Type | Sale Price | Title Company |
|---|---|---|---|
| Warranty Deed | -- | Platinum Title | |
| Deed | -- | None Listed On Document | |
| Deed | -- | None Listed On Document | |
| Warranty Deed | -- | Midwest Title | |
| Quit Claim Deed | -- | Midwest Title | |
| Quit Claim Deed | -- | None Available | |
| Warranty Deed | -- | Midwest Title Company | |
| Warranty Deed | -- | Continental Title |
Mortgage History
| Date | Status | Loan Amount | Loan Type |
|---|---|---|---|
| Previous Owner | $84,000 | New Conventional |
Property History
| Date | Event | Price | Change | Sq Ft Price |
|---|---|---|---|---|
| 07/12/2024 07/12/24 | Sold | -- | -- | -- |
| 07/02/2024 07/02/24 | Pending | -- | -- | -- |
| 07/02/2024 07/02/24 | For Sale | $182,500 | +58.8% | $230 / Sq Ft |
| 02/21/2017 02/21/17 | Sold | -- | -- | -- |
| 01/10/2017 01/10/17 | Pending | -- | -- | -- |
| 01/05/2017 01/05/17 | For Sale | $114,900 | -- | $145 / Sq Ft |
Tax History Compared to Growth
Tax History
| Year | Tax Paid | Tax Assessment Tax Assessment Total Assessment is a certain percentage of the fair market value that is determined by local assessors to be the total taxable value of land and additions on the property. | Land | Improvement |
|---|---|---|---|---|
| 2024 | $1,976 | $18,446 | $3,877 | $14,569 |
| 2023 | $1,992 | $17,848 | $3,877 | $13,971 |
| 2022 | $1,701 | $14,904 | $3,526 | $11,378 |
| 2021 | $1,873 | $15,352 | $3,205 | $12,147 |
| 2020 | $1,836 | $14,915 | $2,914 | $12,001 |
| 2019 | $1,849 | $14,915 | $2,531 | $12,384 |
| 2018 | $1,711 | $13,731 | $2,301 | $11,430 |
| 2017 | $1,608 | $12,788 | $2,301 | $10,487 |
| 2016 | $1,020 | $8,452 | $2,301 | $6,151 |
| 2015 | $991 | $8,222 | $2,301 | $5,921 |
| 2013 | -- | $6,796 | $2,096 | $4,700 |
Agents Affiliated with this Home
-
Dan O'Dell

Seller's Agent in 2024
Dan O'Dell
Real Broker, LLC
(913) 599-6363
64 in this area
553 Total Sales
-
Micah Roos

Buyer's Agent in 2024
Micah Roos
Keller Williams Realty Partners Inc.
(913) 563-2251
10 in this area
76 Total Sales
-
Chris Cygan
C
Seller's Agent in 2017
Chris Cygan
Property Source LLC
(785) 418-5435
34 Total Sales
Map
Source: Heartland MLS
MLS Number: 2024892
APN: DP22000005-0008
- 840 W Larkspur St
- 617 S Grant St
- 1214 W Sheridan St
- 820 S Virginia Ln
- 600 W Elm St
- 1020 S Pitt St
- 733 S Chestnut St
- 815 S Alta Ln
- 573 W Loula St
- 804 S Montclaire Dr
- 704 W Loula St
- 533 S Water St
- 1700 W Normandy Dr
- 120 S Pine St
- 203 E Elm St
- 507 W Park St
- 212 S Montclaire Dr
- 401 S Harrison St
- 1917 W Dennis Ave
- 611 W Poplar St
