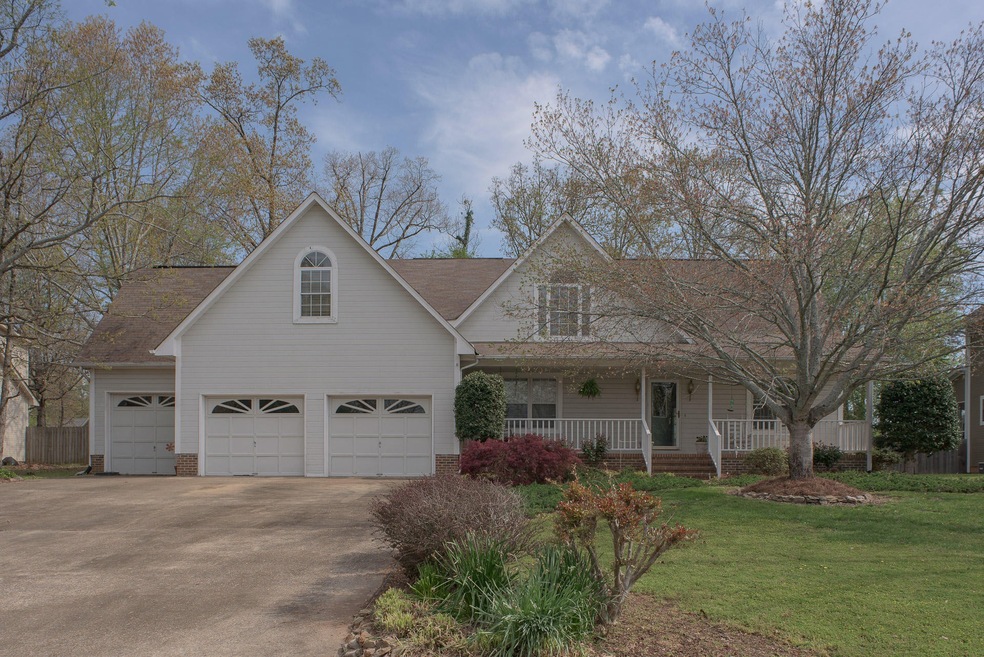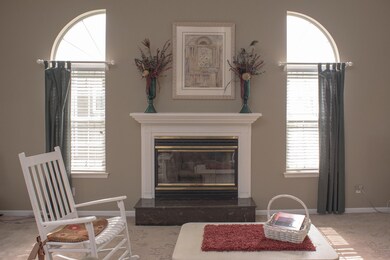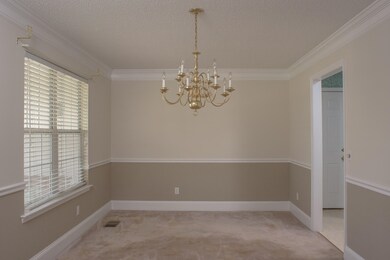
$520,000
- 5 Beds
- 2.5 Baths
- 2,743 Sq Ft
- 7532 Tranquility Dr
- Ooltewah, TN
Welcome to your peaceful retreat in the heart of highly desirable Ooltewah! This beautifully maintained home offers comfort, style, and functionality—all in one. With a thoughtful layout that includes the primary suite and an additional bedroom on the main level, a 3-car garage, and a fully fenced backyard, this home is designed for easy living and entertaining. From the moment you arrive,
Wendy Dixon Keller Williams Realty






