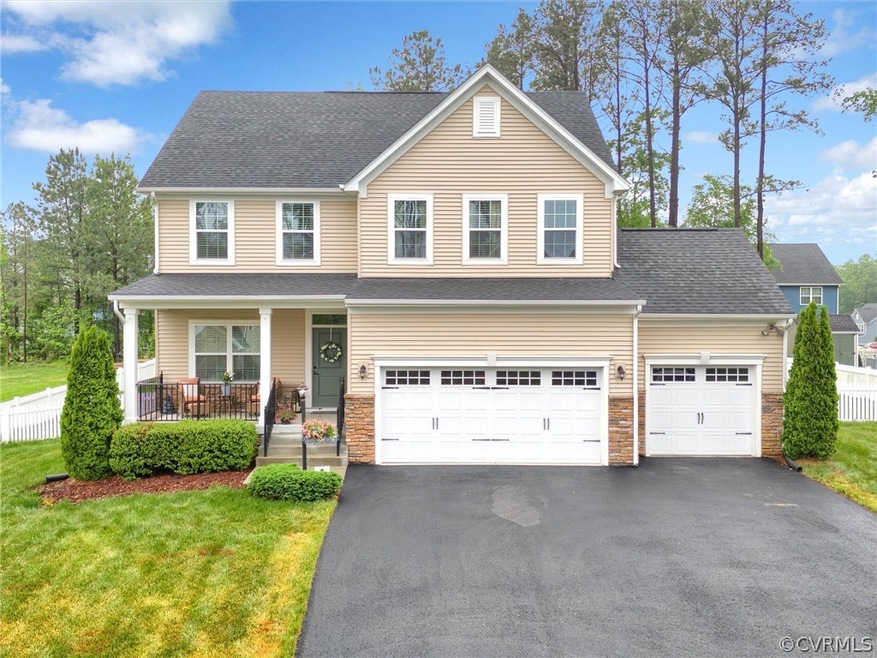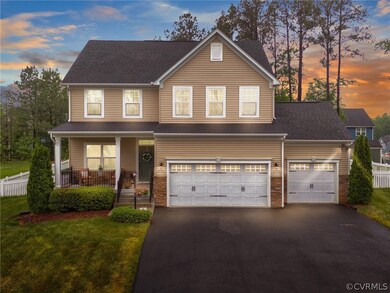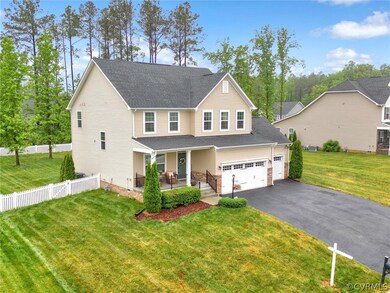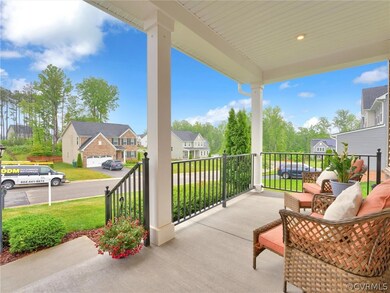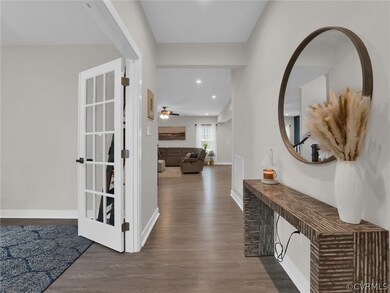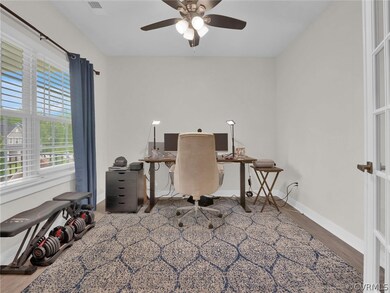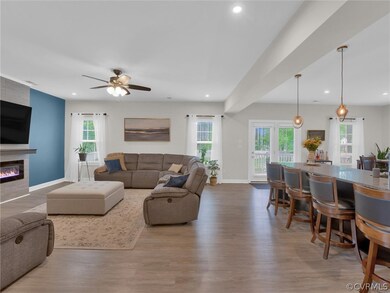
9213 Miranda Ln Midlothian, VA 23112
Birkdale NeighborhoodHighlights
- Deck
- Transitional Architecture
- High Ceiling
- Alberta Smith Elementary School Rated A-
- Loft
- Granite Countertops
About This Home
As of June 2024SHOW STOPPER! This beauty will not disappoint! Attractive exterior with stone accents and a covered front porch. Gorgeous open floor plan with LVP throughout the first floor. Work from home? Perfect! There is a private office with glass French doors located at the front of the home off of the foyer. The spacious family room anchors the home with the tiled wall and electric fireplace that adds ambiance to the open space. Entertain seamlessly in your fantastic kitchen with large island with enough room for many to be seated, gas cooking, plenty of work space, ceramic tile back splash, cozy breakfast nook, and stainless appliances that convey. The mud room area is complete with a stylish powder room with craftsman wall treatment, large pantry, and access to the 3 car oversized garage. Upstairs you are greeted with a generously sized flex loft space with a closet and ceiling fan. There are two secondary bedrooms and a full bath on this level in addition to the primary bedroom and the laundry room. The primary en suite is massive and boasts a tray ceiling, spa like bath with large walk in shower with dual heads, double adult height vanity, and a walk in closet (16'11"x7'9")! There is a laundry room with a wall of storage, washer and dryer that convey also located on second floor. Other features include: Large rear yard with vinyl fencing, covered rear deck - great for entertaining, double width paved driveway, plenty of storage, oversized 3 car garage, nicely landscaped yard, great location, home built in 2019!
Last Agent to Sell the Property
Open Gate Realty Group License #0225240544 Listed on: 05/02/2024
Home Details
Home Type
- Single Family
Est. Annual Taxes
- $3,948
Year Built
- Built in 2019
Lot Details
- 0.34 Acre Lot
- Vinyl Fence
- Back Yard Fenced
- Sprinkler System
- Zoning described as R12
HOA Fees
- $17 Monthly HOA Fees
Parking
- 3 Car Direct Access Garage
- Dry Walled Garage
- Garage Door Opener
- Driveway
Home Design
- Transitional Architecture
- Frame Construction
- Shingle Roof
- Composition Roof
- Vinyl Siding
- Stone
Interior Spaces
- 2,464 Sq Ft Home
- 2-Story Property
- Tray Ceiling
- High Ceiling
- Recessed Lighting
- Electric Fireplace
- Thermal Windows
- French Doors
- Loft
- Crawl Space
Kitchen
- Breakfast Area or Nook
- Eat-In Kitchen
- <<OvenToken>>
- Gas Cooktop
- Stove
- <<microwave>>
- Dishwasher
- Kitchen Island
- Granite Countertops
- Disposal
Flooring
- Partially Carpeted
- Ceramic Tile
- Vinyl
Bedrooms and Bathrooms
- 3 Bedrooms
- En-Suite Primary Bedroom
- Walk-In Closet
- Double Vanity
Laundry
- Dryer
- Washer
Outdoor Features
- Deck
- Front Porch
Schools
- Alberta Smith Elementary School
- Bailey Bridge Middle School
- Manchester High School
Utilities
- Forced Air Heating and Cooling System
- Heating System Uses Natural Gas
- Gas Water Heater
Listing and Financial Details
- Tax Lot 17
- Assessor Parcel Number 735-66-87-08-400-000
Community Details
Overview
- Bayhill Pointe Subdivision
Amenities
- Common Area
Ownership History
Purchase Details
Home Financials for this Owner
Home Financials are based on the most recent Mortgage that was taken out on this home.Purchase Details
Home Financials for this Owner
Home Financials are based on the most recent Mortgage that was taken out on this home.Purchase Details
Home Financials for this Owner
Home Financials are based on the most recent Mortgage that was taken out on this home.Purchase Details
Similar Homes in Midlothian, VA
Home Values in the Area
Average Home Value in this Area
Purchase History
| Date | Type | Sale Price | Title Company |
|---|---|---|---|
| Bargain Sale Deed | $502,950 | Old Republic National Title In | |
| Bargain Sale Deed | $399,900 | None Listed On Document | |
| Special Warranty Deed | $376,376 | Nvr Settlement Services Inc | |
| Special Warranty Deed | $75,000 | Nvr Settlement Services Inc |
Mortgage History
| Date | Status | Loan Amount | Loan Type |
|---|---|---|---|
| Open | $402,360 | New Conventional | |
| Previous Owner | $414,296 | VA | |
| Previous Owner | $376,376 | VA |
Property History
| Date | Event | Price | Change | Sq Ft Price |
|---|---|---|---|---|
| 06/10/2024 06/10/24 | Sold | $502,950 | +0.6% | $204 / Sq Ft |
| 05/06/2024 05/06/24 | Pending | -- | -- | -- |
| 05/03/2024 05/03/24 | For Sale | $499,950 | +25.0% | $203 / Sq Ft |
| 02/19/2021 02/19/21 | Sold | $399,900 | 0.0% | $162 / Sq Ft |
| 01/11/2021 01/11/21 | Pending | -- | -- | -- |
| 01/09/2021 01/09/21 | Price Changed | $399,900 | 0.0% | $162 / Sq Ft |
| 01/09/2021 01/09/21 | For Sale | $399,900 | -1.9% | $162 / Sq Ft |
| 12/29/2020 12/29/20 | Pending | -- | -- | -- |
| 11/25/2020 11/25/20 | For Sale | $407,500 | -- | $165 / Sq Ft |
Tax History Compared to Growth
Tax History
| Year | Tax Paid | Tax Assessment Tax Assessment Total Assessment is a certain percentage of the fair market value that is determined by local assessors to be the total taxable value of land and additions on the property. | Land | Improvement |
|---|---|---|---|---|
| 2025 | $3,953 | $441,400 | $78,000 | $363,400 |
| 2024 | $3,953 | $436,500 | $75,000 | $361,500 |
| 2023 | $3,948 | $433,800 | $75,000 | $358,800 |
| 2022 | $3,387 | $368,200 | $75,000 | $293,200 |
| 2021 | $3,341 | $349,100 | $75,000 | $274,100 |
| 2020 | $3,189 | $333,100 | $75,000 | $258,100 |
| 2019 | $703 | $359,950 | $74,000 | $285,950 |
| 2018 | $703 | $74,000 | $74,000 | $0 |
Agents Affiliated with this Home
-
Raven Sickal

Seller's Agent in 2024
Raven Sickal
Open Gate Realty Group
(804) 909-2755
8 in this area
198 Total Sales
-
Steve Jones

Buyer's Agent in 2024
Steve Jones
Joyner Fine Properties
(804) 405-7969
3 in this area
44 Total Sales
-
Tracy Girard

Seller's Agent in 2021
Tracy Girard
Real Broker LLC
(804) 400-0456
5 in this area
131 Total Sales
-
Randy Burke

Seller Co-Listing Agent in 2021
Randy Burke
Long & Foster
(804) 221-0025
2 in this area
36 Total Sales
-
Gary Pennington

Buyer's Agent in 2021
Gary Pennington
RE/MAX
(800) 772-5220
1 in this area
105 Total Sales
Map
Source: Central Virginia Regional MLS
MLS Number: 2411401
APN: 735-66-87-08-400-000
- 9013 Bailey Hill Rd
- 12308 Penny Bridge Dr
- 12306 Hollow Oak Terrace
- 8949 Hollow Oak Dr
- 9330 Raven Wing Dr
- 13100 Spring Trace Place
- 13241 Bailey Bridge Rd
- 13111 Deerpark Dr
- 12315 Hillcreek Cir
- 13513 Pinstone Ct
- 6903 Pointer Ridge Rd
- 12919 Penny Ln
- 7700 Secretariat Dr
- 13630 Winning Colors Ln
- 12900 Spring Run Rd
- 7707 Northern Dancer Ct
- 7503 Native Dancer Dr
- 7106 Full Rack Dr
- 7107 Port Side Dr
- 7506 Whirlaway Dr
