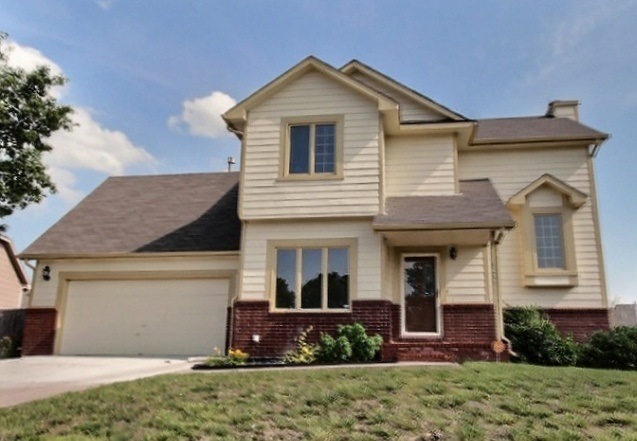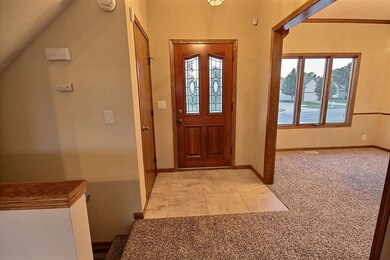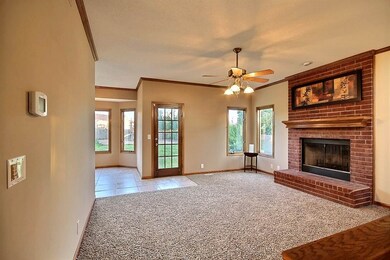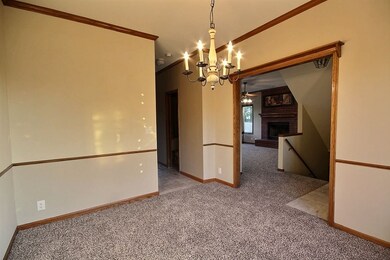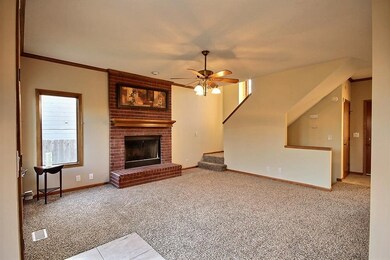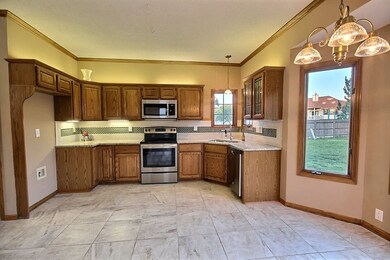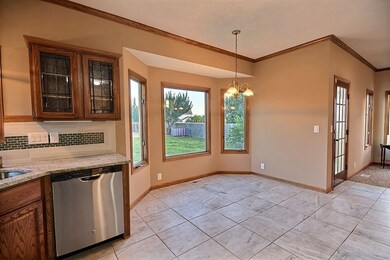
9215 E Clark St Wichita, KS 67207
Southeast Wichita NeighborhoodEstimated Value: $272,219 - $312,000
Highlights
- Spa
- Traditional Architecture
- Bonus Room
- Living Room with Fireplace
- Whirlpool Bathtub
- Formal Dining Room
About This Home
As of August 2016Wonderful East Wichita home offering 3 Bedrooms + 3.5 Baths! Beautiful updates in the Kitchen (with stainless appliances) and Baths all with granite counter tops and beautiful tile. Both Formal and Casual Dining. Living room fireplace. Master Bedroom Bath has double sinks, separate whirlpool tub and tile shower. New carpet, fresh paint inside and out and brand new bath with tile shower in the basement. Basement bonus room could be your office or use as a non-conventional bedroom. Main Floor Laundry. Large backyard with full playground set. Must see! Home located minutes from I-35 and Kellogg. Don't pass this one by! Call and schedule your showing today!
Last Agent to Sell the Property
Bricktown ICT Realty License #00230009 Listed on: 06/13/2016
Home Details
Home Type
- Single Family
Est. Annual Taxes
- $1,688
Year Built
- Built in 1992
Lot Details
- 0.31 Acre Lot
- Wood Fence
- Irregular Lot
- Sprinkler System
Parking
- 2 Car Attached Garage
Home Design
- Traditional Architecture
- Frame Construction
- Composition Roof
Interior Spaces
- 2-Story Property
- Ceiling Fan
- Attached Fireplace Door
- Family Room
- Living Room with Fireplace
- Formal Dining Room
- Bonus Room
- Home Security System
- Laundry on main level
Kitchen
- Oven or Range
- Electric Cooktop
- Range Hood
- Microwave
- Dishwasher
- Disposal
Bedrooms and Bathrooms
- 3 Bedrooms
- En-Suite Primary Bedroom
- Walk-In Closet
- Dual Vanity Sinks in Primary Bathroom
- Whirlpool Bathtub
- Separate Shower in Primary Bathroom
Finished Basement
- Basement Fills Entire Space Under The House
- Finished Basement Bathroom
- Basement Storage
- Natural lighting in basement
Outdoor Features
- Spa
- Patio
- Rain Gutters
Schools
- Beech Elementary School
- Curtis Middle School
- Southeast High School
Utilities
- Forced Air Heating and Cooling System
Community Details
- Hedgecliff Subdivision
Ownership History
Purchase Details
Home Financials for this Owner
Home Financials are based on the most recent Mortgage that was taken out on this home.Purchase Details
Home Financials for this Owner
Home Financials are based on the most recent Mortgage that was taken out on this home.Purchase Details
Purchase Details
Home Financials for this Owner
Home Financials are based on the most recent Mortgage that was taken out on this home.Similar Homes in the area
Home Values in the Area
Average Home Value in this Area
Purchase History
| Date | Buyer | Sale Price | Title Company |
|---|---|---|---|
| Smith Marquis L | -- | Security 1St Title | |
| Walker R Gunile | $86,000 | None Available | |
| The Bank Of New York Mellon Trust Compan | $166,231 | None Available | |
| Haynes Lola | -- | None Available |
Mortgage History
| Date | Status | Borrower | Loan Amount |
|---|---|---|---|
| Open | Smith Nadia S | $72,700 | |
| Open | Smith Marquis L | $172,700 | |
| Previous Owner | Haynes Lola | $151,900 |
Property History
| Date | Event | Price | Change | Sq Ft Price |
|---|---|---|---|---|
| 08/19/2016 08/19/16 | Sold | -- | -- | -- |
| 06/22/2016 06/22/16 | Pending | -- | -- | -- |
| 06/13/2016 06/13/16 | For Sale | $169,900 | +88.4% | $76 / Sq Ft |
| 03/10/2015 03/10/15 | Sold | -- | -- | -- |
| 02/17/2015 02/17/15 | Pending | -- | -- | -- |
| 01/05/2015 01/05/15 | For Sale | $90,169 | -- | $41 / Sq Ft |
Tax History Compared to Growth
Tax History
| Year | Tax Paid | Tax Assessment Tax Assessment Total Assessment is a certain percentage of the fair market value that is determined by local assessors to be the total taxable value of land and additions on the property. | Land | Improvement |
|---|---|---|---|---|
| 2023 | $3,286 | $25,944 | $4,646 | $21,298 |
| 2022 | $2,903 | $25,945 | $4,382 | $21,563 |
| 2021 | $2,727 | $23,806 | $2,887 | $20,919 |
| 2020 | $2,630 | $22,886 | $2,887 | $19,999 |
| 2019 | $2,378 | $20,689 | $2,887 | $17,802 |
| 2018 | $2,315 | $20,091 | $2,450 | $17,641 |
| 2017 | $2,204 | $0 | $0 | $0 |
| 2016 | $1,706 | $0 | $0 | $0 |
| 2015 | $1,693 | $0 | $0 | $0 |
| 2014 | $1,659 | $0 | $0 | $0 |
Agents Affiliated with this Home
-
Pam Ball

Seller's Agent in 2016
Pam Ball
Bricktown ICT Realty
(316) 650-0689
3 in this area
82 Total Sales
-
Alex Carbajal

Buyer's Agent in 2016
Alex Carbajal
RE/MAX Associates
(316) 288-9142
110 Total Sales
-
Tony Griffith

Seller's Agent in 2015
Tony Griffith
Mammoth Realty
(720) 526-2417
1 Total Sale
-
J
Buyer's Agent in 2015
John B. Head
Better Homes & Gardens Real Estate Wostal Realty
Map
Source: South Central Kansas MLS
MLS Number: 521347
APN: 119-32-0-41-04-006.00
- 12954 E Blake St
- 12948 E Blake St
- 12942 E Blake St
- 12936 E Blake St
- 12803 E Blake St
- 8949 E Blake Ct
- 1950 S Capri Ln
- 8712 E Parkmont Dr
- 1830 S Stacey St
- 9918 E Annabelle Cir
- 1759 S Webb Rd
- 10012 E Annabelle Cir
- 2408 S Capri Ln
- 1741 S Goebel St
- 1781 S Goebel St
- 1724 S Goebel St
- 1717 S Cypress St
- 8616 E Longlake St
- 2033 S Lori Ln
- 9602 E Creed St
- 9215 E Clark St
- 9207 E Clark St
- 9223 E Clark St
- 9229 E Clark St
- 9414 E Parkmont Dr
- 9206 E Clark St
- 9226 E Clark St
- 9236 E Clark St
- 9418 E Parkmont Dr
- 9305 E Clark St
- 9410 E Parkmont Dr
- 2159 S Cooper Ct
- 9422 E Parkmont Dr
- 2112 S Cooper St
- 9304 E Clark St
- 2155 S Cooper Ct
- 2202 S Cooper St
- 9313 E Clark St
- 9406 E Parkmont Dr
- 9316 E Clark St
