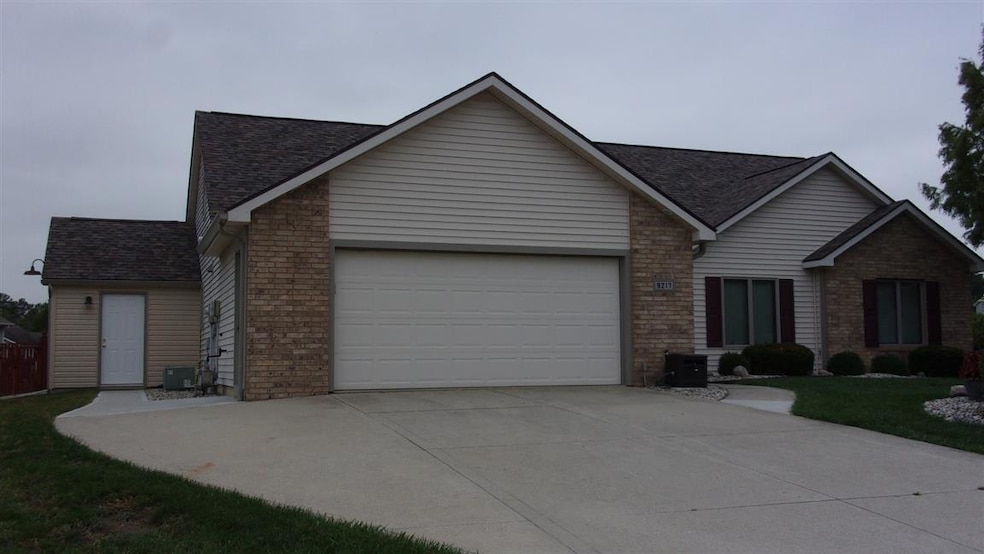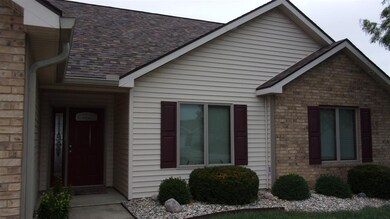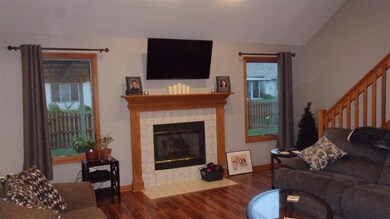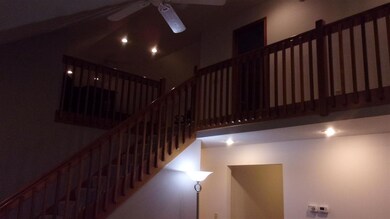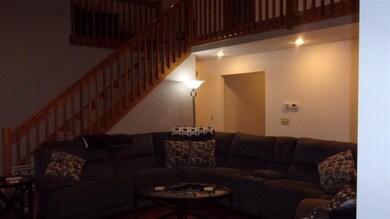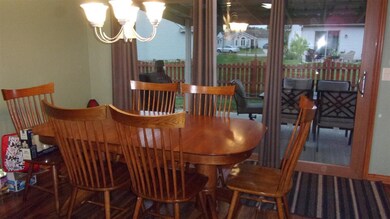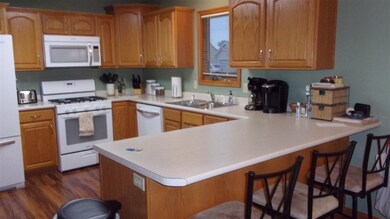
9217 Norwich Ct Fort Wayne, IN 46825
Northwest Fort Wayne NeighborhoodEstimated Value: $300,000 - $315,000
Highlights
- Primary Bedroom Suite
- Whirlpool Bathtub
- Community Fire Pit
- Vaulted Ceiling
- Covered patio or porch
- Cul-De-Sac
About This Home
As of October 2020*** This Lovely Home Sits at the End of a Cul-de-sac with Access to the Neighborhood Pond and is only 2 Blocks from Pufferbelly Trail *** 4 Bedrooms with 3 Full Baths and has 2255 Square Feet of Living Space * Great Room with Vaulted Ceiling and Gas Fireplace * Walk-up Attic Storage * Upstairs Boasts a Huge Family Room * Roof NEW 2019 and is Vented for a Gas Water Heater * Heated Garage with NEW Garage Door Opener * Shed which is Attached to the House Has Electric and was NEW in 2019 * NEW Patio Doors, Front Door, and Back Door * Covered Patio NEW 2020 has Electric * Fenced Back Yard with Firepit with a Great Outdoor Entertaining Space * Appliances and Flooring are only 5 Years Old * Appliances included in sale are not warranted * EXCLUDED From Sale: Fridge in Garage, 2 Work Benches (in Garage & Shed), and the Washer & Dryer *
Last Agent to Sell the Property
Barb Sheets
BKM Real Estate Listed on: 09/10/2020
Home Details
Home Type
- Single Family
Est. Annual Taxes
- $1,728
Year Built
- Built in 2001
Lot Details
- 9,148 Sq Ft Lot
- Lot Dimensions are 76x124
- Cul-De-Sac
- Wood Fence
- Landscaped
- Level Lot
- Irregular Lot
HOA Fees
- $12 Monthly HOA Fees
Parking
- 2 Car Attached Garage
- Heated Garage
- Garage Door Opener
- Driveway
- Off-Street Parking
Home Design
- Brick Exterior Construction
- Slab Foundation
- Asphalt Roof
- Vinyl Construction Material
Interior Spaces
- 2,255 Sq Ft Home
- 1.5-Story Property
- Woodwork
- Vaulted Ceiling
- Ceiling Fan
- Gas Log Fireplace
- Double Pane Windows
- Insulated Doors
- Living Room with Fireplace
- Fire and Smoke Detector
Kitchen
- Eat-In Kitchen
- Breakfast Bar
- Oven or Range
- Laminate Countertops
- Utility Sink
- Disposal
Flooring
- Carpet
- Laminate
- Ceramic Tile
Bedrooms and Bathrooms
- 4 Bedrooms
- Primary Bedroom Suite
- Walk-In Closet
- Whirlpool Bathtub
- Bathtub with Shower
- Separate Shower
Laundry
- Laundry on main level
- Gas And Electric Dryer Hookup
Attic
- Storage In Attic
- Walkup Attic
- Pull Down Stairs to Attic
Schools
- Washington Center Elementary School
- Shawnee Middle School
- Northrop High School
Utilities
- Forced Air Heating and Cooling System
- Heating System Uses Gas
Additional Features
- Covered patio or porch
- Suburban Location
Community Details
- Community Fire Pit
Listing and Financial Details
- Assessor Parcel Number 02-07-02-328-013.000-073
Ownership History
Purchase Details
Home Financials for this Owner
Home Financials are based on the most recent Mortgage that was taken out on this home.Purchase Details
Home Financials for this Owner
Home Financials are based on the most recent Mortgage that was taken out on this home.Purchase Details
Home Financials for this Owner
Home Financials are based on the most recent Mortgage that was taken out on this home.Purchase Details
Home Financials for this Owner
Home Financials are based on the most recent Mortgage that was taken out on this home.Similar Homes in Fort Wayne, IN
Home Values in the Area
Average Home Value in this Area
Purchase History
| Date | Buyer | Sale Price | Title Company |
|---|---|---|---|
| Graber Robert Ray | -- | Trademark Title | |
| Garton Randy W | -- | Metropolitan Title Of In | |
| Rama Luchino M | -- | Meridian Title | |
| Nelson J Scott | -- | Commonwealth/Dreibelbiss Tit |
Mortgage History
| Date | Status | Borrower | Loan Amount |
|---|---|---|---|
| Previous Owner | Garton Randy W | $186,700 | |
| Previous Owner | Garton Randy W | $185,000 | |
| Previous Owner | Garton Randy W | $152,188 | |
| Previous Owner | Garton Randy W | $151,000 | |
| Previous Owner | Garton Randy W | $136,094 | |
| Previous Owner | Garton Randy W | $135,743 | |
| Previous Owner | Garton Randy W | $135,727 | |
| Previous Owner | Garton Randy W | $135,000 | |
| Previous Owner | Rama Luchino M | $119,200 | |
| Previous Owner | Nelson J Scott | $138,500 |
Property History
| Date | Event | Price | Change | Sq Ft Price |
|---|---|---|---|---|
| 10/30/2020 10/30/20 | Sold | $222,500 | +1.1% | $99 / Sq Ft |
| 09/12/2020 09/12/20 | Pending | -- | -- | -- |
| 09/10/2020 09/10/20 | For Sale | $220,000 | +54.9% | $98 / Sq Ft |
| 01/17/2014 01/17/14 | Sold | $142,000 | 0.0% | $63 / Sq Ft |
| 11/08/2013 11/08/13 | Pending | -- | -- | -- |
| 10/28/2013 10/28/13 | For Sale | $142,000 | -- | $63 / Sq Ft |
Tax History Compared to Growth
Tax History
| Year | Tax Paid | Tax Assessment Tax Assessment Total Assessment is a certain percentage of the fair market value that is determined by local assessors to be the total taxable value of land and additions on the property. | Land | Improvement |
|---|---|---|---|---|
| 2024 | $6,262 | $289,500 | $27,600 | $261,900 |
| 2022 | $5,704 | $253,800 | $27,600 | $226,200 |
| 2021 | $4,932 | $220,200 | $27,600 | $192,600 |
| 2020 | $1,832 | $190,700 | $27,600 | $163,100 |
| 2019 | $1,728 | $181,300 | $27,600 | $153,700 |
| 2018 | $1,553 | $170,500 | $27,600 | $142,900 |
| 2017 | $1,441 | $161,700 | $27,600 | $134,100 |
| 2016 | $1,159 | $146,900 | $27,600 | $119,300 |
| 2014 | $1,066 | $143,000 | $27,600 | $115,400 |
| 2013 | $1,374 | $133,600 | $27,600 | $106,000 |
Agents Affiliated with this Home
-
B
Seller's Agent in 2020
Barb Sheets
BKM Real Estate
-
Susanne Rippey

Buyer's Agent in 2020
Susanne Rippey
Coldwell Banker Real Estate Group
(260) 417-9101
12 in this area
101 Total Sales
-
Justin Heflin

Seller's Agent in 2014
Justin Heflin
Mike Thomas Assoc., Inc
(260) 579-6730
22 in this area
205 Total Sales
Map
Source: Indiana Regional MLS
MLS Number: 202036555
APN: 02-07-02-328-013.000-073
- 428 Mabry Cove
- 426 Treeline Cove
- 907 Woodland Springs Place
- 10000 Dawsons Creek Blvd
- 1307 Rabus Dr
- 8630 Deer Brook Place
- 8427 Victoria Woods Place
- 224 Chisholm Place
- 935 Fox Orchard Run
- 8307 Chapel Hill Place
- 8229 Chapel Hill Place
- 404 E Till Rd
- 8415 Westridge Rd
- 1116 Polo Run
- 10403 Maple Springs Cove
- 215 NW Passage Trail
- 119 Southridge Dr
- 10614 Alderwood Ln
- 8029 Silver Springs Place
- 10113 Fawns Ford
- 9217 Norwich Ct
- 9225 Norwich Ct
- 9209 Norwich Ct
- 9220 Wembley Ct
- 9212 Wembley Ct
- 9228 Wembley Ct
- 9233 Norwich Ct
- 9201 Norwich Ct
- 9236 Wembley Ct
- 9218 Norwich Ct
- 9226 Norwich Ct
- 9202 Norwich Ct
- 9204 Wembley Ct
- 9210 Norwich Ct
- 9234 Norwich Ct
- 712 Chesterton Trail
- 720 Chesterton Trail
- 9203 Wembley Ct
- 9221 Olmston Dr
- 9227 Wembley Ct
