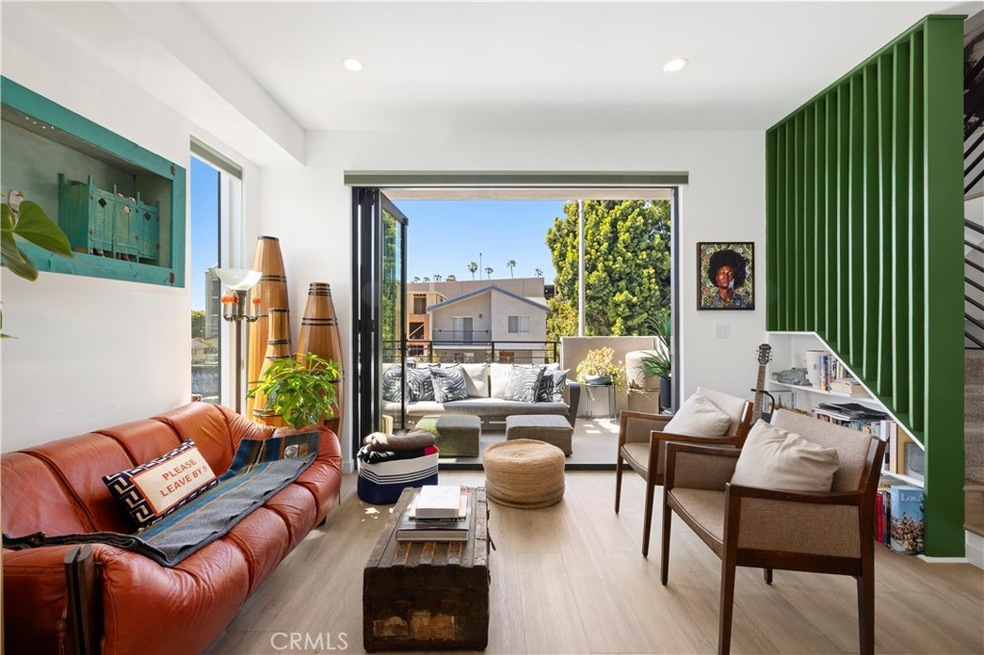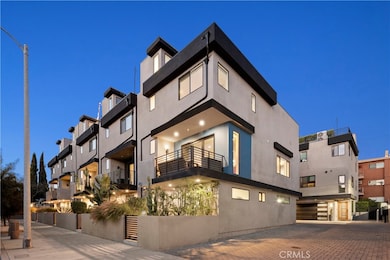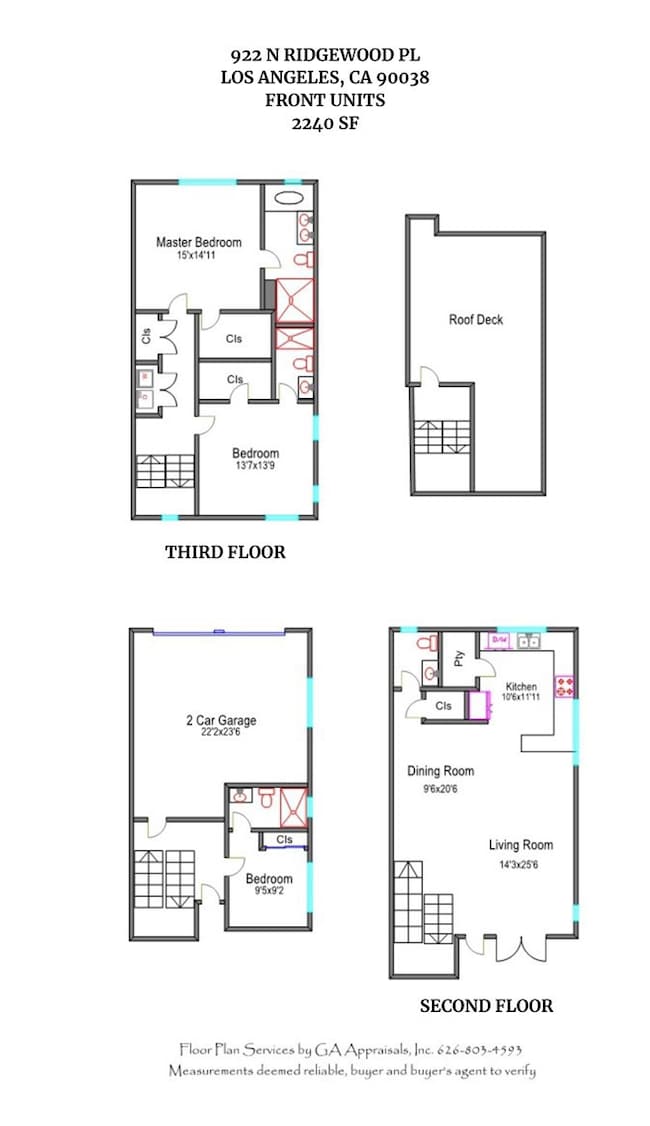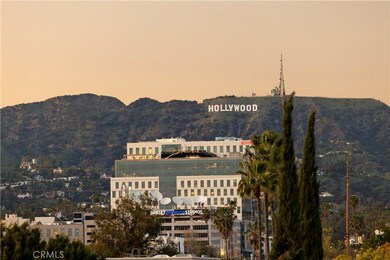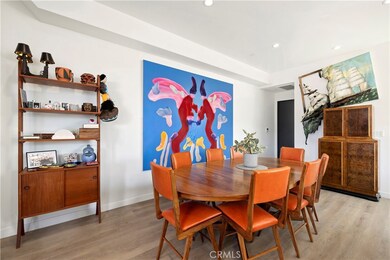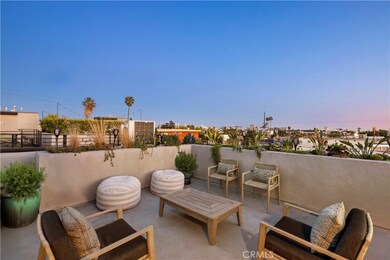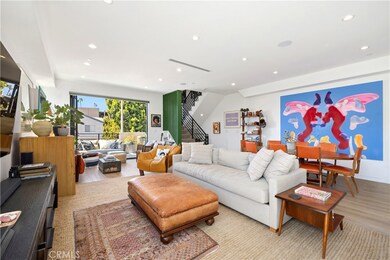
922 N Ridgewood Place Los Angeles, CA 90038
Hollywood NeighborhoodEstimated payment $9,144/month
Highlights
- Rooftop Deck
- Primary Bedroom Suite
- Main Floor Bedroom
- STEM Academy at Bernstein High Rated A-
- View of Hills
- Corner Lot
About This Home
It's ROOF TOP SEASON - Sleek spacious corner unit is the sexy smart space you need in Melrose Hill, Los Angeles! This turnkey new construction is a perfect lock and go or pied-a-terre, not restricted by short term rentals: live, work, and rent/timeshare. Three bedrooms with en-suite bathrooms, plus powder room on level two; four levels culminate at rooftop terrace with epic view of the HOLLYWOOD sign. Two car garage includes overhead bike racks, second fridge, and car charger. Inside storage provides shelving, media closet, appliance depot (with additional electrical outlets) + custom closets close to Paramount Pictures, Netflix Headquarters, and Raleigh Studios. Sunset says, "This is L.A.'s Hottest Neighborhood Right Now." You can't beat the square footage, upgrades, and prime location. This sumptuous spot, intersected by Melrose, is home to Italian eatery Etra, cool coffee shop Cafe Telgrama, chic L.A. Grocery and Cafe, and Filipino spot, Kuya Lord (Best Chef In California from the James Beard Foundation) is why Eater wrote, "How Melrose Hill Became LA’s Hottest Culinary Boom Town." Shop at Pop Up Home, have a splash at Bar Etoile, and explore global gallerist David Zwirner just steps away. Near Metro, Cinespia at Hollywood Forever (viewing iconic films), and Larchmont Village Farmers Market; Hancock Park adjacent. Calling all culture vultures - this is your sign to come check out this luxury loft like single family home on an ultra tiny lot in a premium position with three exposures for all the light. Also available for lease: $6,995 per month.
Listing Agent
Beverly & Company, Inc. Brokerage Email: voiceoverdarling@gmail.com License #02092475 Listed on: 06/18/2025

Property Details
Home Type
- Condominium
Est. Annual Taxes
- $12,746
Year Built
- Built in 2023
Lot Details
- No Common Walls
- Density is up to 1 Unit/Acre
HOA Fees
- $50 Monthly HOA Fees
Parking
- 2 Car Attached Garage
Interior Spaces
- 2,240 Sq Ft Home
- 4-Story Property
- Living Room
- Vinyl Flooring
- Views of Hills
Kitchen
- Breakfast Bar
- Walk-In Pantry
- Kitchen Island
Bedrooms and Bathrooms
- 3 Bedrooms | 1 Main Level Bedroom
- Primary Bedroom Suite
- Walk-In Closet
- Bathtub
Laundry
- Laundry Room
- Dryer
- Washer
Outdoor Features
- Rooftop Deck
- Enclosed patio or porch
Location
- Suburban Location
Utilities
- Central Heating and Cooling System
- 220 Volts in Garage
- Natural Gas Connected
- Cable TV Available
Listing and Financial Details
- Tax Lot 191
- Tax Tract Number 191
- Assessor Parcel Number 5536016033
Community Details
Overview
- 10 Units
Pet Policy
- Pets Allowed
Map
Home Values in the Area
Average Home Value in this Area
Tax History
| Year | Tax Paid | Tax Assessment Tax Assessment Total Assessment is a certain percentage of the fair market value that is determined by local assessors to be the total taxable value of land and additions on the property. | Land | Improvement |
|---|---|---|---|---|
| 2024 | $12,746 | $1,044,078 | $398,863 | $645,215 |
| 2023 | -- | -- | -- | -- |
Property History
| Date | Event | Price | Change | Sq Ft Price |
|---|---|---|---|---|
| 07/16/2025 07/16/25 | Price Changed | $1,450,000 | 0.0% | $647 / Sq Ft |
| 06/23/2025 06/23/25 | For Rent | $6,995 | 0.0% | -- |
| 06/18/2025 06/18/25 | Price Changed | $1,475,000 | -1.3% | $658 / Sq Ft |
| 06/11/2025 06/11/25 | For Sale | $1,495,000 | +10.7% | $667 / Sq Ft |
| 02/28/2024 02/28/24 | Sold | $1,350,000 | 0.0% | $603 / Sq Ft |
| 02/26/2024 02/26/24 | Pending | -- | -- | -- |
| 02/26/2024 02/26/24 | For Sale | $1,350,000 | -- | $603 / Sq Ft |
Purchase History
| Date | Type | Sale Price | Title Company |
|---|---|---|---|
| Grant Deed | -- | None Listed On Document | |
| Grant Deed | $1,350,000 | Lawyers Title Company | |
| Grant Deed | $1,350,000 | Lawyers Title Company |
Mortgage History
| Date | Status | Loan Amount | Loan Type |
|---|---|---|---|
| Previous Owner | $1,080,000 | New Conventional |
Similar Homes in the area
Source: California Regional Multiple Listing Service (CRMLS)
MLS Number: BB25137392
APN: 5536-016-033
- 926 N Ridgewood Place
- 967 N Wilton Place
- 971 N Wilton Place
- 853 N Ridgewood Place
- 5552 Barton Ave
- 954 N Van Ness Ave
- 856 N Van Ness Ave Unit 3
- 5527 Barton Ave
- 835 N Ridgewood Place
- 5437 Lemon Grove Ave
- 5431 Lemon Grove Ave
- 1067 N Wilton Place
- 5640 Santa Monica Blvd
- 737 N Ridgewood Place
- 5342 Lemon Grove Ave
- 5336 Lemon Grove Ave
- 733 N Gramercy Place
- 1120 N Van Ness Ave
- 723 N Ridgewood Place
- 5727 Virginia Ave
- 926 N Ridgewood Place
- 959 N Wilton Place
- 959 N Wilton Place
- 5517 Barton Ave
- 5453 Lemon Grove Ave
- 5453 Lemon Grove Ave
- 5640 Santa Monica Blvd
- 736 N Wilton Place
- 733 N Gramercy Place
- 5434 Sierra Vista Ave Unit 22
- 726 N Gramercy Place
- 750 N St Andrews Place Unit 102
- 5832 Virginia Ave Unit 402
- 928 N Western Ave
- 5127 Marathon St Unit 5127
- 5716 Lexington Ave
- 706 N St Andrews Place Unit 100
- 706 N St Andrews Place Unit 310
- 955 N Oxford Ave
- 5806 Lexington Ave
