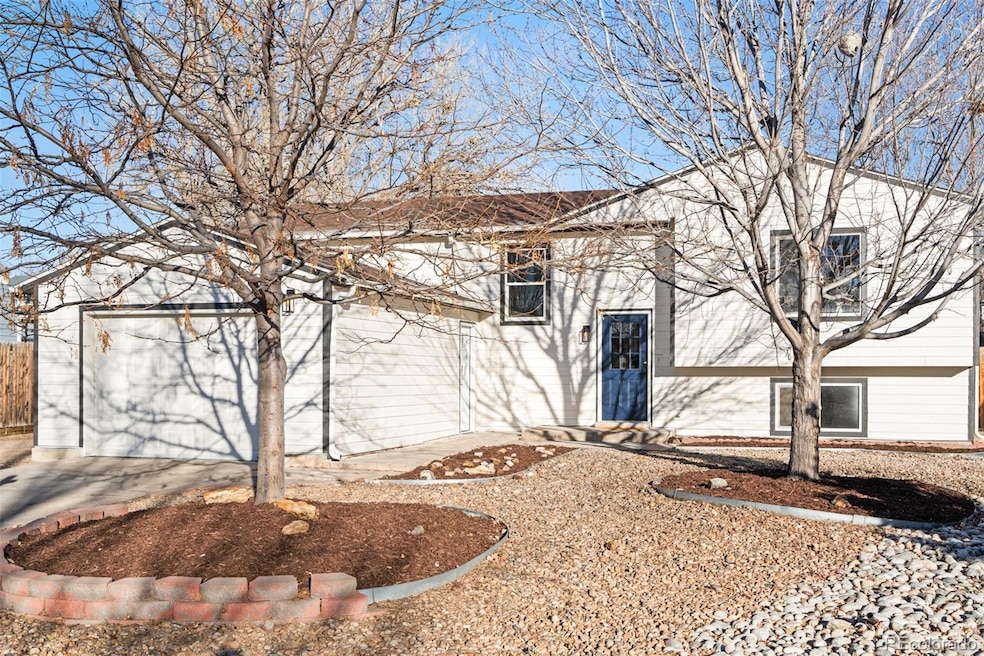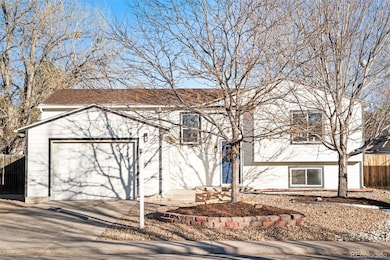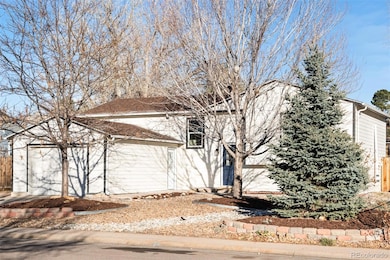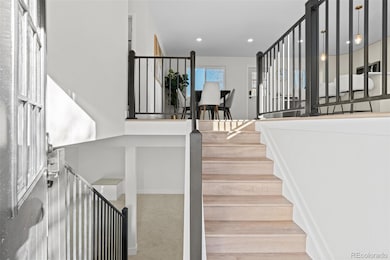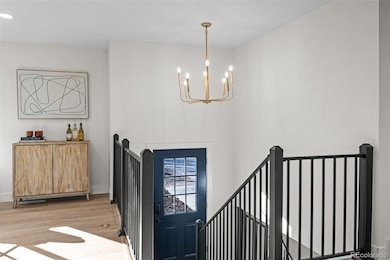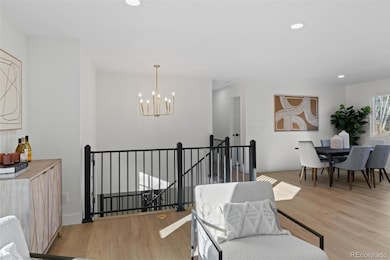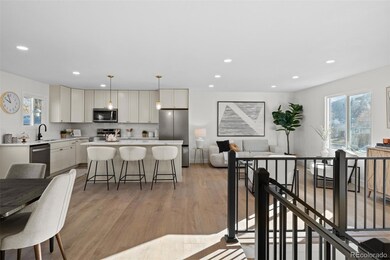922 Park View St Castle Rock, CO 80104
The Woodlands NeighborhoodEstimated payment $3,745/month
Highlights
- Primary Bedroom Suite
- Deck
- Private Yard
- Open Floorplan
- Quartz Countertops
- 3-minute walk to Castle North Park
About This Home
Welcome to 922 Park View St — a beautifully remodeled gem in the heart of Castle Rock! This stunning 6-bedroom, 3-bathroom home has been thoughtfully redesigned from top to bottom, offering modern finishes, open-concept living, and incredible indoor–outdoor flow. Step inside to find a bright and airy main level featuring all-new flooring, updated lighting, fresh paint, and a completely renovated kitchen with sleek countertops, contemporary cabinetry, and stainless steel appliances. The spacious layout provides multiple living and entertaining areas, perfect for hosting or simply spreading out in comfort. All six bedrooms are generously sized, offering flexibility for guest rooms, offices, or a home gym. The bathrooms have been tastefully updated with modern tilework and high-quality fixtures, creating a spa-like feel throughout the home. Outside, you’ll fall in love with the expansive backyard—a rare find in this area. Whether you're envisioning summer barbecues, gardening, or a future play area, this beautiful outdoor space offers endless possibilities and privacy. Located in a highly desirable Castle Rock neighborhood, you’re close to parks, trails, shopping, dining, and top-rated schools. With its complete remodel and exceptional space, this home is truly move-in ready and waiting for its next chapter. Don’t miss your opportunity to own this Castle Rock treasure!
Listing Agent
Keller Williams Realty Downtown LLC Brokerage Email: ashi@homesbyashi.com,720-261-7256 License #100067991 Listed on: 11/21/2025

Home Details
Home Type
- Single Family
Est. Annual Taxes
- $2,176
Year Built
- Built in 1981 | Remodeled
Lot Details
- 10,149 Sq Ft Lot
- Property is Fully Fenced
- Private Yard
Parking
- 1 Car Attached Garage
Home Design
- Bi-Level Home
- Composition Roof
- Cement Siding
- Radon Mitigation System
- Concrete Perimeter Foundation
Interior Spaces
- 2,434 Sq Ft Home
- Open Floorplan
- Double Pane Windows
- Living Room
- Sump Pump
Kitchen
- Oven
- Cooktop with Range Hood
- Microwave
- Dishwasher
- Quartz Countertops
- Disposal
Flooring
- Carpet
- Vinyl
Bedrooms and Bathrooms
- 6 Bedrooms
- Primary Bedroom Suite
- En-Suite Bathroom
Home Security
- Radon Detector
- Carbon Monoxide Detectors
- Fire and Smoke Detector
Outdoor Features
- Deck
- Fire Pit
- Rain Gutters
Schools
- Castle Rock Elementary School
- Mesa Middle School
- Douglas County High School
Utilities
- Forced Air Heating and Cooling System
Community Details
- No Home Owners Association
- Castle North Subdivision
Listing and Financial Details
- Exclusions: Staging Furniture
- Assessor Parcel Number R0194167
Map
Home Values in the Area
Average Home Value in this Area
Tax History
| Year | Tax Paid | Tax Assessment Tax Assessment Total Assessment is a certain percentage of the fair market value that is determined by local assessors to be the total taxable value of land and additions on the property. | Land | Improvement |
|---|---|---|---|---|
| 2024 | $2,176 | $35,100 | $10,310 | $24,790 |
| 2023 | $2,206 | $35,100 | $10,310 | $24,790 |
| 2022 | $1,414 | $21,220 | $7,410 | $13,810 |
| 2021 | $1,477 | $21,220 | $7,410 | $13,810 |
| 2020 | $1,376 | $20,200 | $6,160 | $14,040 |
| 2019 | $1,383 | $20,200 | $6,160 | $14,040 |
| 2018 | $1,406 | $20,020 | $4,250 | $15,770 |
| 2017 | $1,287 | $20,020 | $4,250 | $15,770 |
| 2016 | $1,292 | $19,580 | $3,900 | $15,680 |
| 2015 | $1,329 | $19,580 | $3,900 | $15,680 |
| 2014 | $1,175 | $15,890 | $2,790 | $13,100 |
Property History
| Date | Event | Price | List to Sale | Price per Sq Ft |
|---|---|---|---|---|
| 11/21/2025 11/21/25 | For Sale | $675,000 | -- | $277 / Sq Ft |
Purchase History
| Date | Type | Sale Price | Title Company |
|---|---|---|---|
| Warranty Deed | $380,000 | Fitco (First Integrity Title C | |
| Warranty Deed | $325,000 | Land Title Guarantee Co | |
| Warranty Deed | $205,000 | Cwt | |
| Warranty Deed | $171,000 | Security Title | |
| Trustee Deed | -- | None Available | |
| Warranty Deed | $187,500 | Commonwealth Title | |
| Quit Claim Deed | -- | First American Heritage Titl | |
| Quit Claim Deed | -- | -- | |
| Warranty Deed | $65,000 | -- | |
| Deed | $72,000 | -- |
Mortgage History
| Date | Status | Loan Amount | Loan Type |
|---|---|---|---|
| Open | $513,700 | New Conventional | |
| Previous Owner | $325,000 | VA | |
| Previous Owner | $201,286 | FHA | |
| Previous Owner | $136,800 | Purchase Money Mortgage | |
| Previous Owner | $150,000 | Stand Alone First | |
| Previous Owner | $128,900 | No Value Available | |
| Closed | $37,500 | No Value Available |
Source: REcolorado®
MLS Number: 7878803
APN: 2505-024-02-020
- 797 Canyon Dr Unit 797
- 767 Canyon Dr Unit 767
- 993 Pleasant View St
- 804 Oakwood Dr
- 1387 Fox Canyon Ln
- 1008 Park View Ct
- 19 Rock Ln
- 717 Anderson St
- 601 Gilbert St
- 508 Front St
- 422 Perry St
- 1984 Blue Sage Ln
- 2596 Saddleback Dr
- 219 Burgess Dr
- 12 Darren St
- 10 Jason St
- 25 Oakridge Dr
- 2111 Ramblewood Ct
- 109 Cantril St
- 391 Burgess Dr
- 697 Canyon Dr Unit Canyon Drive Condos
- 610 Jerry St
- 881 3rd St
- 483 Scott Blvd
- 305 Jerry St
- 115 Wilcox St
- 602 South St Unit C
- 20 Wilcox St Unit 518
- 410 Black Feather Loop
- 479 Black Feather Loop Unit ID1045092P
- 1193 Auburn Dr
- 3360 Esker Cir
- 1040 Highland Vista Ave
- 108 Birch Ave
- 200 Birch Ave
- 4046 Stampede Dr
- 1100 Plum Creek Pkwy
- 1584 Castle Creek Cir
- 1263 S Gilbert St Unit B-201
- 3898 Red Valley Cir
